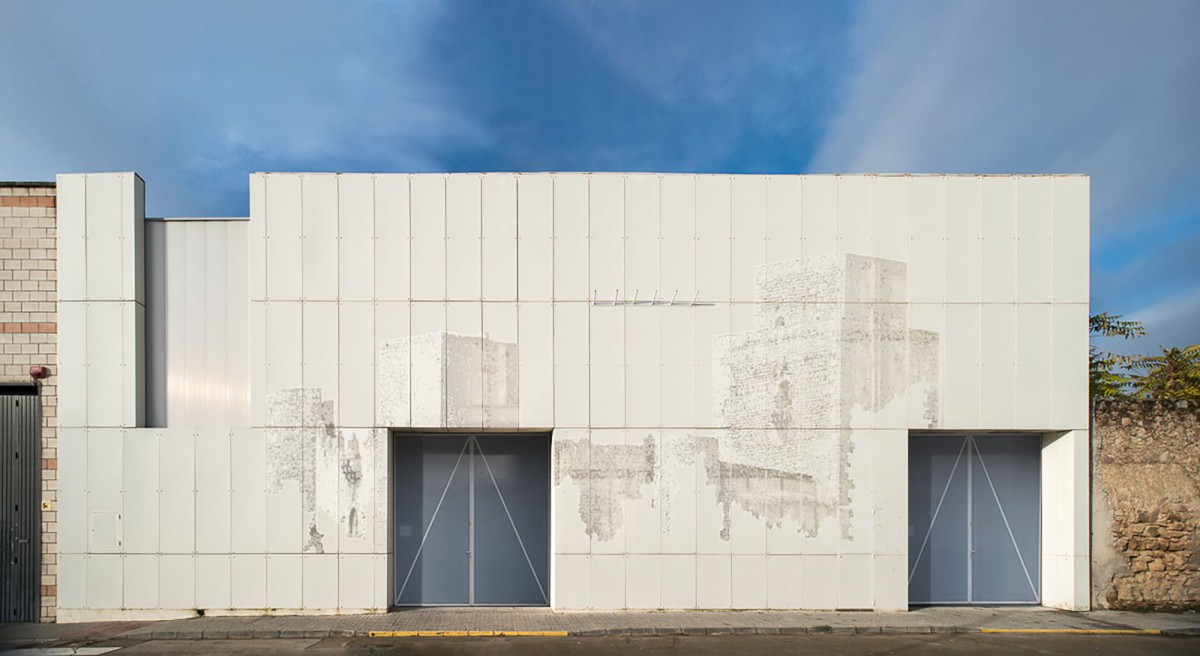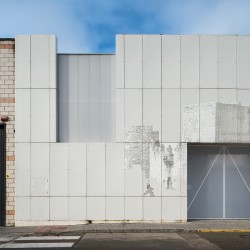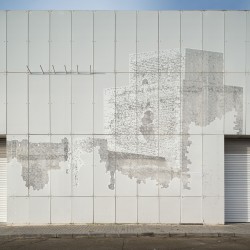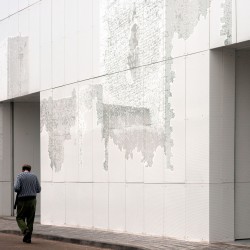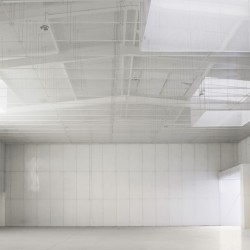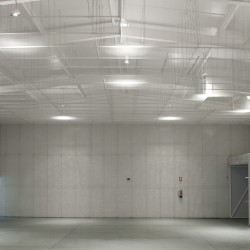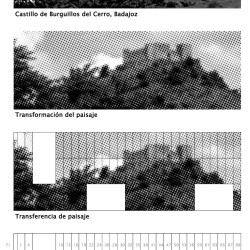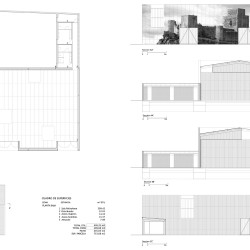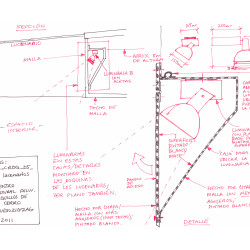Angas Kipa . José Algeciras Rodríguez
The Town Council wished to restore an old industrial warehouse, located in Juventud street, making it into a multi-functional space to celebrate Carnival, a very important tradition in the town that takes place once a year. In this way, the building would also be able to be used for other cultural events the rest of the year – from public gatherings to plays. The existing building is rectangular in shape, with a metallic structure of beams supported on pillars; a poorly-lit space where the most significant feature is the absence of obstacles in the interior area. Its surroundings lack any type of identity. The only reference is the castle, standing out on the horizon.
The pavilion must not be understood as an isolated element, but through the surroundings. Instead of sweetening or denying its environment, it faces up to it, enhancing its value and revitalizing it. An outburst of life, a cry for attention to establish a new identity, the double skin of perforated metal sheet covers the building, both inside and out, giving it a new suit, a cover separated from the building’s “bones”, leaving the structures and services naked to the eye. Towards the outside, the pavilion appears closed, impossible to distinguish the inside space, and looks for a recognisable feature that gives it identity and character, a new contemporary symbol for the town, by using a popular image for all inhabitants: the Castle. A perforated metallic sheet mask, covered with a pixel image of the Castle, covers the whole façade, whilst becoming a night time “light house”, retro-illuminated to show cultural events taking place inside.
_
El Ayuntamiento deseaba restaurar un antiguo almacén industrial, ubicado en la calle Juventud, convirtiéndolo en un espacio multifuncional para celebrar el carnaval, una tradición muy importante en la ciudad que tiene lugar una vez al año. De esta manera, el edificio también podría ser utilizado para otros eventos culturales el resto del año, desde reuniones públicas hasta obras de teatro. El edificio existente es de forma rectangular, con una estructura metálica de vigas apoyadas en pilares; Un espacio mal iluminado donde la característica más importante es la ausencia de obstáculos en el área interior. Su entorno carece de cualquier tipo de identidad. La única referencia es el castillo, que se destaca en el horizonte. El pabellón no debe entenderse como un elemento aislado, sino a través del entorno. En lugar de endulzar o negar su entorno, lo enfrenta, mejorando su valor y revitalizándolo. Un estallido de vida, un grito de atención para establecer una nueva identidad, la doble piel de chapa perforada cubre el edificio, tanto por dentro como por fuera, dándole un traje nuevo, una cubierta separada de los “huesos” del edificio, dejando las estructuras e instalaciones a la vista. Hacia el exterior, el pabellón parece cerrado, imposible de distinguir el espacio interior, y busca una característica reconocible que le otorgue identidad y carácter, un nuevo símbolo contemporáneo para la ciudad, al usar una imagen popular para todos los habitantes: el Castillo. Una máscara de chapa metálica perforada, cubierta con una imagen en píxeles del Castillo, cubre toda la fachada, a la vez que se convierte en un “faro” nocturno, retroiluminado para mostrar los eventos culturales que tienen lugar en el interior.

