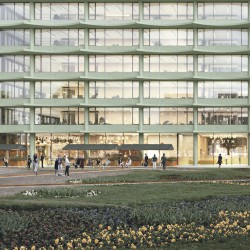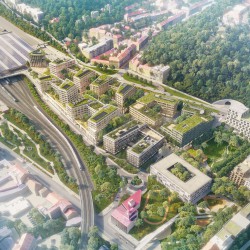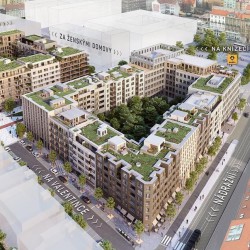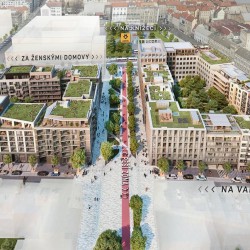Tham & Videgård’s design for Smíchov South.
Smíchov City will be a multifunctional district built in the area of the former freight station Praha-Smíchov (on an area of around 20 hectares). It will provide housing for approximately 3,300 inhabitants. A number of shops, restaurants, hotel, offices, new school and kinderkarten will be built on-site, providing facilities for 9,000 jobs. The project also includes a 28-meter wide boulevard that will lead to the new district and two new parks. The overall concept of the area was the result of an international competition attended by both domestic and international architectural studios. In order to apply diversification of the appearance of individual buildings in the territory, after the winning concept of urban design was announced, the architectural studios designed different house typologies and the overall look for each of the their buildings.
The project is part of a major urban reconstruction of the southern part of Prague-Smichov district, which consists of the “Smichov City” project and reconstruction of the train station Prague-Smichov with building a new transport terminal, which will include a multi-storey parking house and a new bus station. The new infrastructure will connect train, metro, bus and tram traffic and serve as a major transport hub in Prague. But I will follow the Smichov transport terminal development in a different thread.
_
Architects involved are A69 architects, Cuba and Pilar architects, Haascookzemmrich STUDIO 2050, Chalupa architects, Labus – AA – Architectural studio + IGLODO, D3A, Projectile Architects, Baumschlager Eberle Architekten; Pavel Hnilička Architekti, s.r.o.; Henke Schreieck Architekten; Tham & Videgård; Schindler Seko architekti s.r.o.










