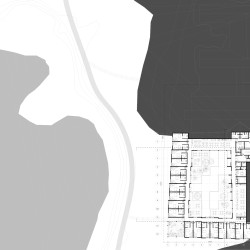Umlukt will be the newest addition to the Senior facilities in Hofn, overlooking the Fjords and housing 30 elders and staff.
The building is conceived in a way that can simultaneously give the feeling of continuity and fragmentation: searches for an overall image of row houses around a shared courtyard.
Rather than adopting the massive scale of a public building, the design intent pretends to achieve the smaller scale of dwellings, giving the feeling of home ownership and belonging to its users.
The footprint is conceived in a way to benefit from the full extent of the site, while creating more dynamic and extroverted spaces.
The varied yet peaceful materiality is conveyed by a combination of exposed white concrete structure and a white metal roof that extends the existing building. The interior is dominated by wood and light-coloured surfaces.
The entire chapel is lined with burnt wood, placed within the premises, but physically separated from remaining complex. It is a space of contemplation not just on its interior space and top light, but from the path towards it, an element punctuating the view towards the Fjords.
The unique natural environment of the place is taken into consideration, every single apartment has a direct view over the Fjords, while all common spaces open towards the exterior terraces and gardens, inviting for outdoor activities.
In senior centers there are always different needs and preferences, in this sense, some apartments are positioned closer to the shared spaces, for the most active users, while some are granted a more peaceful environment. Both interior and exterior spaces offer plenty of possibilities for private withdrawal as well as social activities. This way, communal and individual lifestyle work alongside, although the overall organization of the center is based on the principle that the households are not only enabled, but stimulated to participate in daily living.
The existing building responds to the municipal needs of dedicated programs, the project retains both existing entrances for the municipal program and the nursing facilities.
The Center is comprised of three residential units, the one at the entrance level hosts 12 apartments, and the ones at courtyard level are of 8 and 10 apartments.
Nurses’ stations and support rooms are placed between the units and the vertical connections, making work processes highly efficient. Shorter and longer walks around the building with varying visual references and pleasant quiet zones ensure diverse free movement opportunities.
There are four pillars that were considered for the proposed design: health and well-being, continued learning and education, social participation, and protection.
After completion the senior center will be a seamless extension of the existing facilities with a rich variety of programs to support the residential units. The shape continues the existing roof and wraps around a “secret” garden that fosters synergies and binds all inhabitants to a common place.
_
TEAM: Tiago Sá, Lucian Racovitan, Ásta María Thorsteinsdóttir, Matheus Soares













