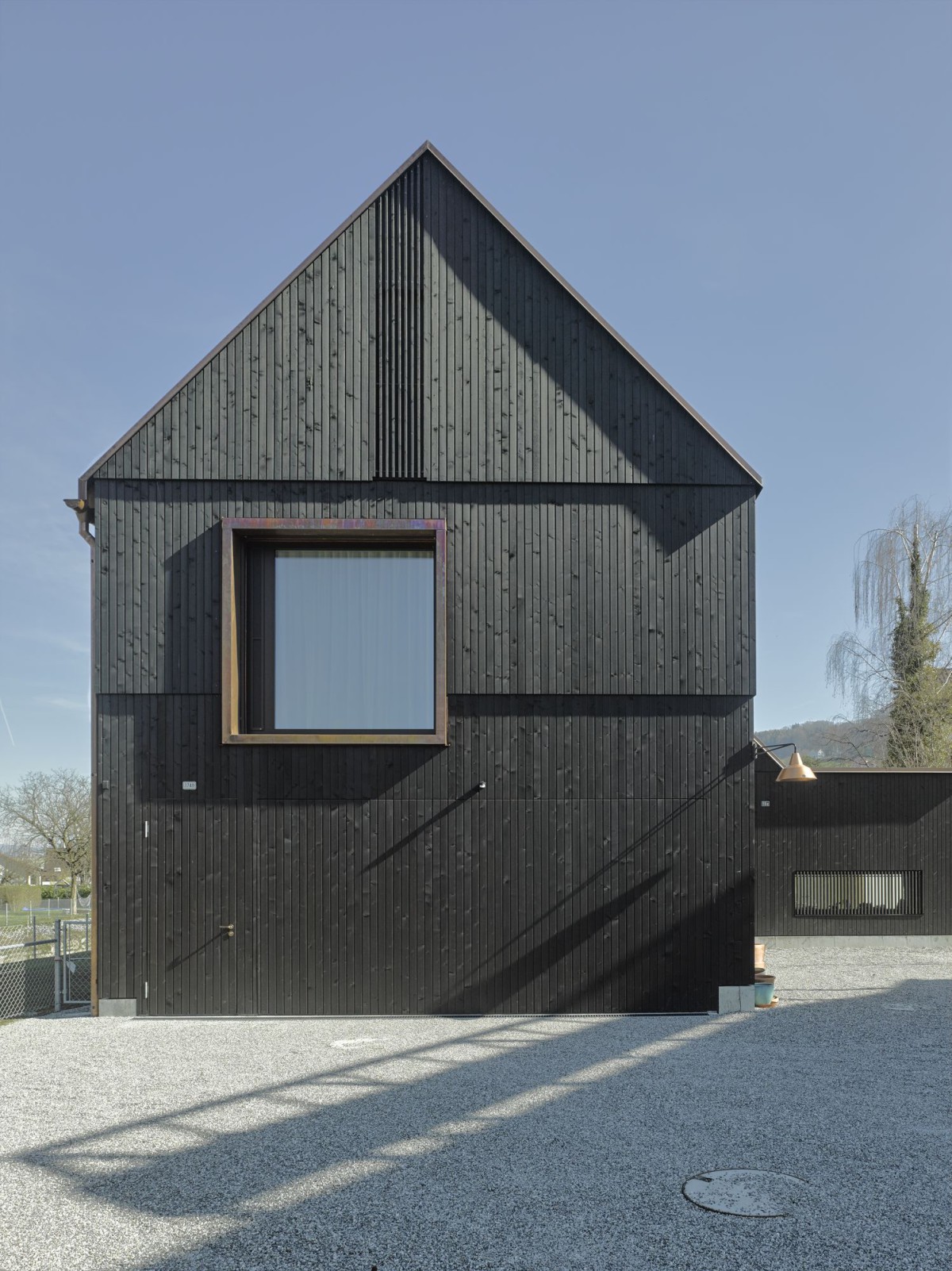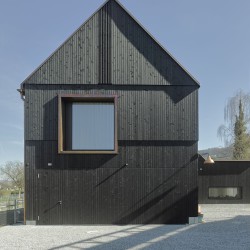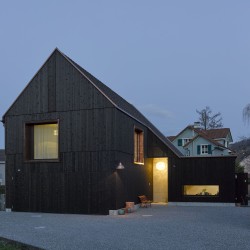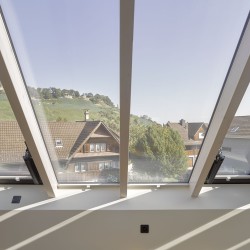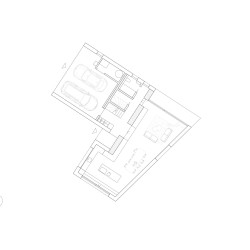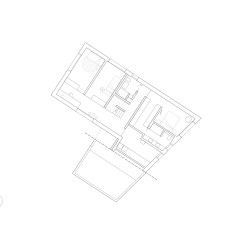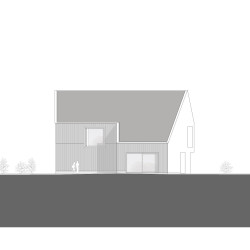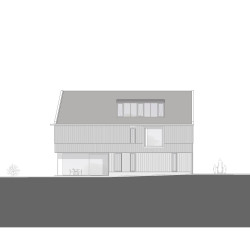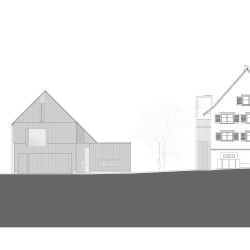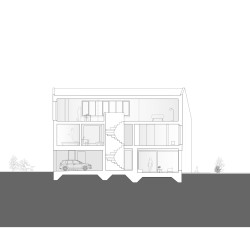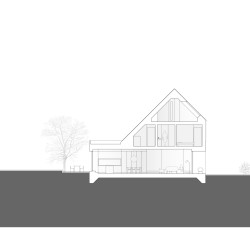Tom Munz Architect . photos: © Joshua Loher
The highest standards from inside to out
Over the course of approximately 150 years, the townhouse, a listed building, underwent a number of extensions. The deconstruction and gentle restoration of the building make it possible to re-experience the basic idea of the courtyard-like structure and inherent qualities of the history-infused location.
Sensitive, bold – and with thrilling contrasts
The exterior and interior are designed as one consistent unit. The concrete, spatial sculpture – outside dark, inside light – extends through the whole house like a protective shell. The facade, which is built of wooden elements, was developed with regional artisans. The oil-treated wooden slats, scorched with dark pigments, clad the main body of the building in a rich black shell. The stained three-layer panels used for completion of the interior were designed by the architect and made especially for this residential house.
_
Living in Thal
Location: Thal SG
Type: Construction, restoration of existing listed building
Status: Realised
Project phases: Planning and implementation
2017–2018
Developer: Private
Planning team
Architect: Tom Munz GmbH, St.Gallen
Construction management: Eggel & Partner AG, St.Gallen

