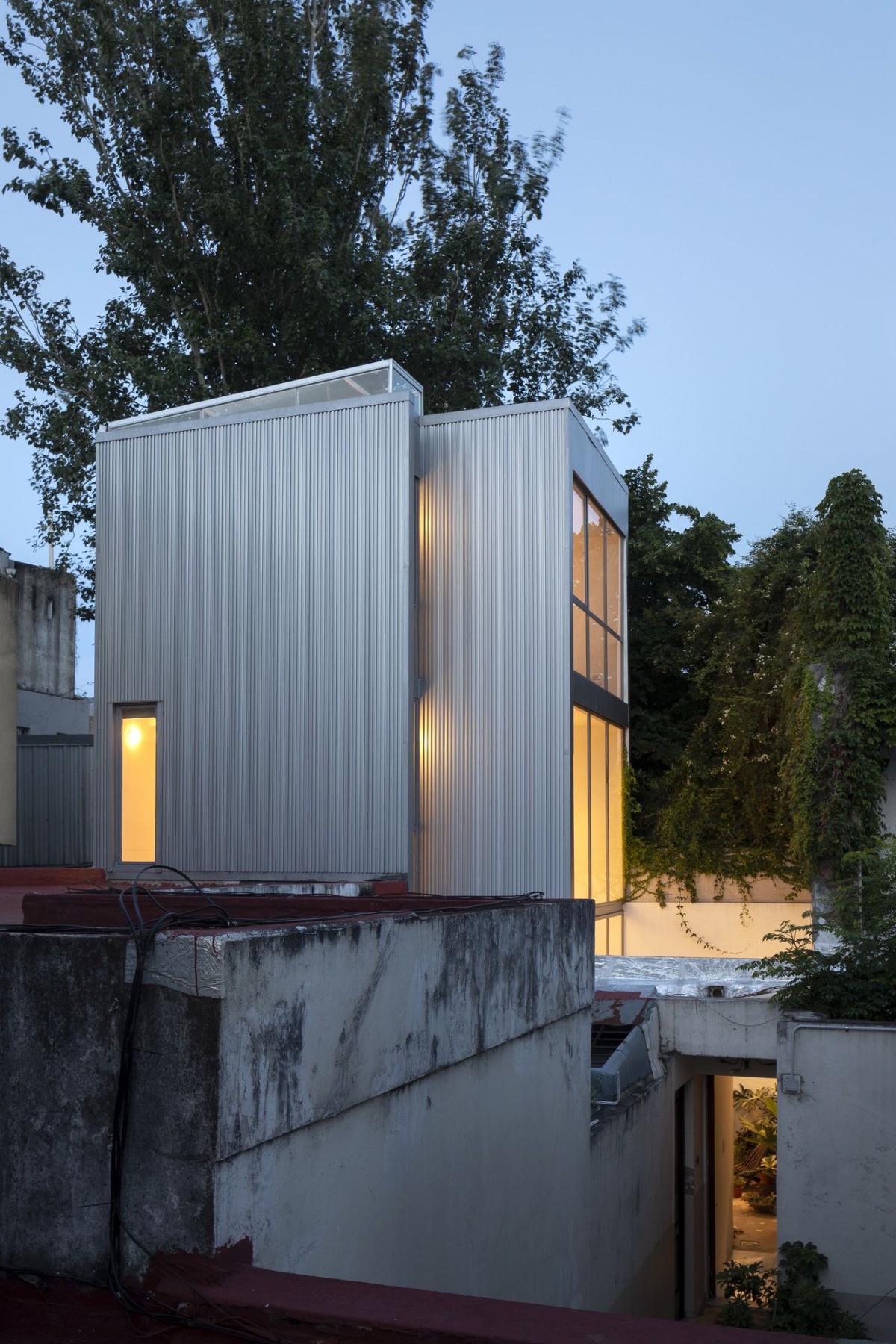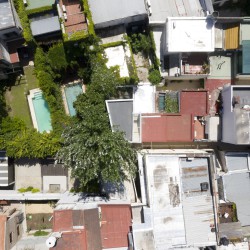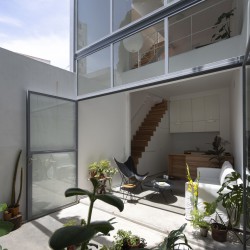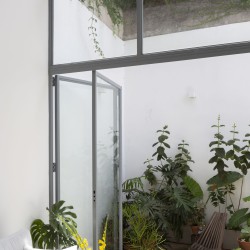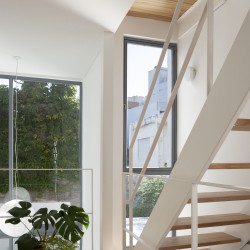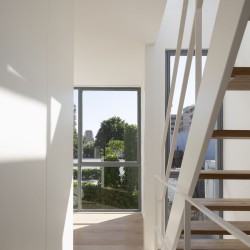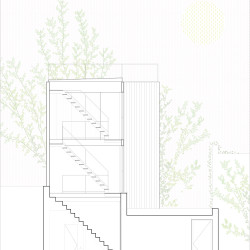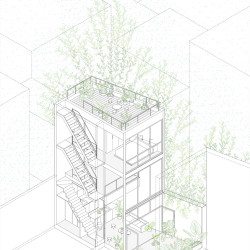Kohan Ratto Arquitectos . photos: © Javier Agustín Rojas
The project is located in the neighborhood of Palermo, in a housing complex in horizontal property of the 40’s. The PH Scalabrini Ortiz is the intervention in the last property of the series, the smallest and closest to the lung of the block.
Originally conceived as the manager’s home and with a total surface area of only 30 square meters, it had undergone successive transformations by the previous owners to the point of being unrecognizable. The small patio had been roofed to make better use of the surface, but had lost the possibility of expansion, light and good ventilation conditions.
The intervention consisted in first instance in returning a patio to the unit, understanding it as the key condition of the typology of PH dwellings. In order to recover the patio, the footprint of the building had to be taken to its minimum expression, and organized into a volume of three levels where each one absorbs a part of the programme.
In this way, a vertical circulation is configured where each stratum establishes a specific interaction with the courtyard and the urban landscape, graduating different situations of intimacy and relationship with the exterior.
The ground floor, with the living room and the kitchen, establishes a completely diluted relationship between interior and exterior, unmarking the limits between the courtyard and the house to shape a continuous and protected space on a double height. The studio on the first floor is removed to generate the double height on the ground floor, looking at the patio through the void. On the second floor, the bedroom rises above the courtyard, recovering the city with a view of the fabric of the block. Finally, from the terrace-garden, one can contemplate the urban landscape under the shelter of the neighbouring poplar tree.
The steel-frameing construction system made it possible to minimise the load of the new piece on the pre-existing walls, and also to reduce the execution times of the construction.
_
Programm: housing
Location: Buenos Aires, Argentina
Year: 2019
Covered area: 52 m2
Uncovered: 26 m2
El proyecto se ubica en el barrio de Palermo, en un complejo de viviendas en propiedad horizontal de los años 40. El PH Scalabrini Ortiz es la intervención en la última propiedad de la serie, la más pequeña y próxima al pulmón de la manzana. Concebida originalmente como la vivienda del encargado y con una superficie total de tan sólo 30 metros cuadrados, había sufrido sucesivas transformaciones por los propietarios anteriores al punto de ser irreconocible. El pequeño patio había sido techado para mejor aprovechamiento de la superficie, pero perdiendo la posibilidad de expansiones, ingreso de luz y buenas condiciones de ventilación. La intervención consistió en primera instancia en devolverle un patio a la unidad, entendiéndolo como la condición clave de la tipología de viviendas en PH. Para poder recuperar el patio, la huella del edificio debió llevarse a su mínima expresión, y organizarse en un volumen de tres niveles donde cada uno absorbe una parte del programa. De este modo, se configura una circulación vertical donde cada estrato establece una interacción específica con el patio y el paisaje urbano, graduando distintas situaciones de intimidad y relación con el exterior. La planta baja, con la sala de estar y la cocina, establece una relación entre interior y exterior completamente diluida, desmarcando los límites entre el patio y la casa para conformar un espacio continuo y resguardado, en doble altura. El estudio en el primer piso se retira para generar la doble altura en la planta baja, mirando el patio a través del vacío. En la segunda planta, el dormitorio se eleva por sobre el patio, recuperando la ciudad con una vista rasante del tejido de la manzana. Por último, desde la terraza-jardín, se puede contemplar el paisaje urbano bajo el resguardo del álamo vecino. Un sistema constructivo ligero permitió minimizar la carga de la nueva pieza sobre los muros preexistentes, y también la reducción de los tiempos de ejecución de la obra.

