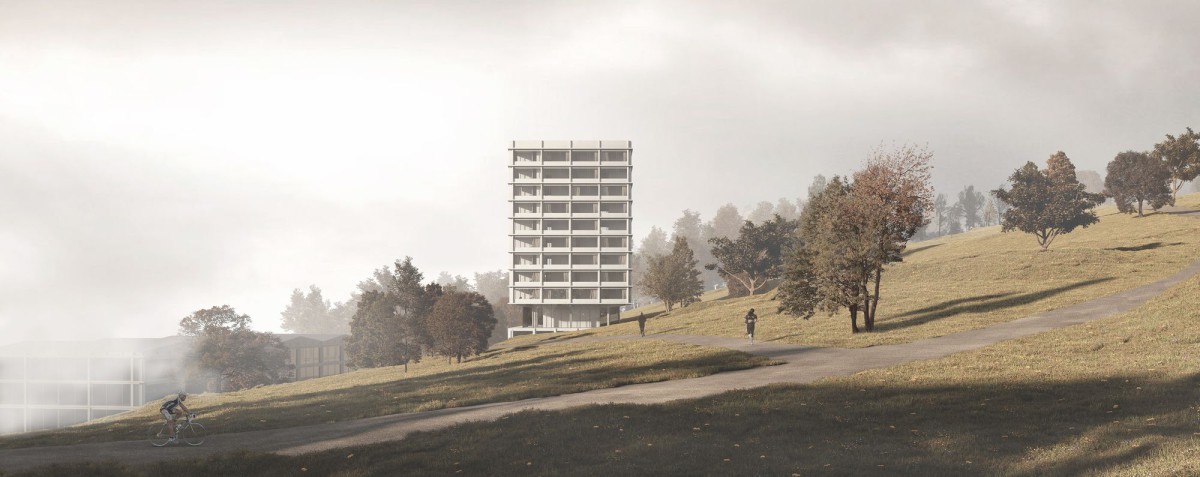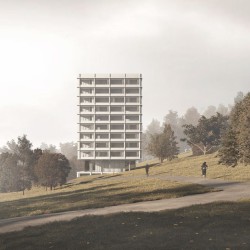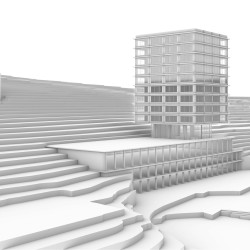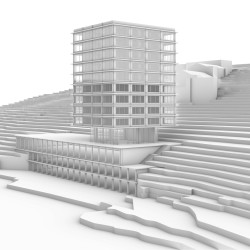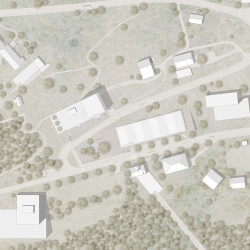ern+ heinzl Architekten . renders: © Render4tomorrow
The development on the BASPO areal in Magglingen is not typical for a mountain scenery. It is characterised by typologically strong solitary buildings – the Grand Hotel, the BASPO headquarters, the “Jura Haus” or the large-scale sports facilities, which take up an aesthetic opposite standpoint to the grown natural environment.
The design for the new accommodation and training building finds its architectural expression in the adaptation of those large existing building structures, which are continuously aligned parallel to the contour lines with a plinth area. The rational shaped façade and organisational structure fill the large building volumes with lightness and filigree character.
Distinctive of the design is the clearly visible formation of two building sections: a plinth building which takes in the training section and a tower building for the accommodation rooms. The optical and functional separation represents an outdoor area, which is designed as a large open space on the roof of the plinth building.
The supporting framework and façade of both building parts are made of fair-faced concrete and are built on a uniform grid. Within this grid the rhythm of the facades varies, so that the two functionally separate areas are creatively linked and perceived as a unit. Architecture means not landscape. Architecture, however, can make people and the space surrounding them be part of the landscape. Through the greatest possible transparency in the façade surfaces and due to attractive visual connections and pathways, the design enables the constant experience of the surrounding nature.
_
New construction of accommodation and training building, Magglingen
2020 4th prize, open project competition
Die Bebauung auf dem BASPO Areal in Magglingen ist keine für eine Berglandschaft typische. Sie wird geprägt von typologisch starken Solitärbauten – dem Grand Hotel, dem BASPO Hautquartier, dem Jura Haus oder den grossmassstäblichen Sportstätten, die eine ästhetische Gegenposition zur gewachsenen Umwelt einnehmen. Der Entwurf für das neue Unterkunfts- und Ausbildungsgebäude findet seinen architektoni-schen Ausdruck in der Adaption jener grossen vorhandenen Bebauungsstrukturen, die sich mit einem Sockelbereich stets parallel zu den Höhenlinien ausrichten und einer rational geprägten Fassaden- und Organisationsstruktur, die mit Leichtigkeit und Filigranität grosse Bauvolumen organisieren. Charakteristisch für den Entwurf ist die deutlich ablesbare Ausbildung zweier Gebäudeteile: einem Sockelgebäude, welches den Ausbildungsteil aufnimmt und einem Turmgebäude für die Unterkunftsräume. Die optische und funktionale Trennung stellt ein Luftgeschoss dar, dass als grosse Freifläche auf dem Dach des Sockelgeschoss ausgebildet ist. Tragwerk und Fassade beider Gebäudeteile sind aus Sichtbeton und auf einem gleichmässigen Raster aufgebaut. Innerhalb dieses Rasters variiert der Rhythmus der Fassaden, sodass die beiden funktional getrennten Bereiche gestalterisch zusammengebunden und als Einheit wahrgenommen werden. Architektur ist nicht Landschaft. Architektur kann jedoch den Menschen und den ihn umgebenden Raum zum Teil der Landschaft machen. Durch eine grösstmögliche Transparenz in den Fassadenflächen und durch attraktive Blickbeziehungen und Wegeführungen ermöglicht der Entwurf das stete Erleben der umgebenden Natur.

