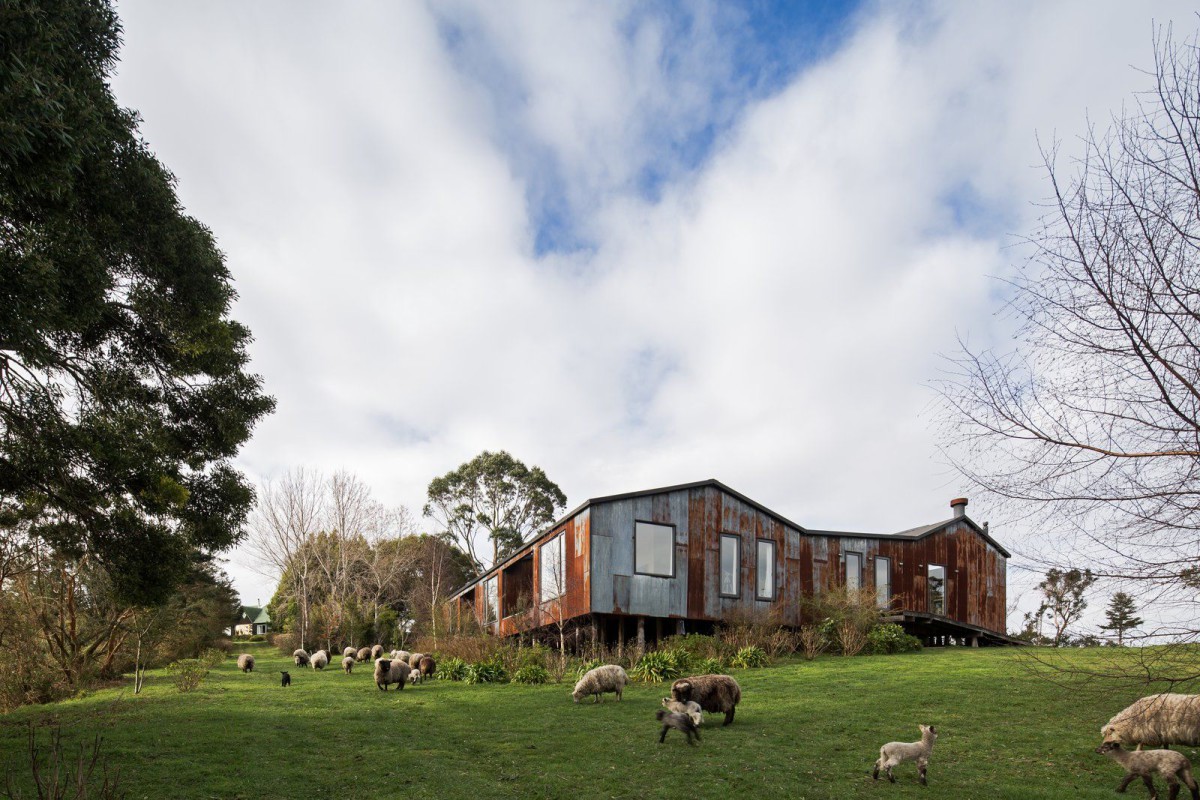Baltazar Sanchez . photos: © Nico Saieh
This house is situated on a hill located on a kind of island that visually delimits the sea on all its fronts. In accordance with the requirements of the client, the location, and the environment, it was decided to use materials and technology from the zone. The typology of the barn was chosen as an architectural reference.
The programmatic challenge was to get a 400-square meters single-family home to function as much as when it was occupied by the entire family, as when the homeowners were alone. The owner was particularly concerned with the acoustic insulation of the rooms, so interior patios were proposed to separate the rooms from each other and from common places. This configuration allowed the reestablishment of an existing orchard on the site. The windows and openings were determined by the environment and the program. The skylight of the dining room, for example, reflects the constant change of the Chilote sky, giving a very pleasant and stable light because of the south orientation.
As is characteristic of the area, the house was built on pillars into the ground, that because of the humidity of the ground and to adjust for variations in the topography of the terrain. The materials of the facades respond to their orientation; In the case of the faces most exposed to rain and wind, a micro corrugated zinc sheet is attached, which is oxidized to achieve a special patina. In the least exposed faces, a pine shed with treatment was used. All the interior finishes are also pine (both the furniture and the cladding), which gives the house an “honest” appearance, as stipulated in the order.
_
Esta vivienda está emplazada en una colina ubicada en una puntilla que deslinda visualmente con el mar por todos sus frentes. De acuerdo con los requisitos del mandante, de la ubicación y el entorno, se optó por utilizar materiales y tecnología de la zona. Como referencia arquitectónica se escogió la tipología del galpón. El desafío programático estaba en conseguir que una vivienda unifamiliar de 400 metros cuadrados funcionara tanto como cuando era ocupada por la familia completa, como cuando los dueños de casa estuvieran solos. Al mandante le preocupaba especialmente la aislación acústica de los recintos, por lo que se plantearon patios interiores para separar las habitaciones entre ellas y de los lugares comunes. Esta configuración permitió reestablecer un huerto ya existente en el sitio. Las ventanas y aperturas fueron determinadas por el entorno y el programa. La lucarna del estar comedor, por ejemplo, refleja el constante cambio del cielo chilote, dando una luz muy agradable y estable al estar orientada al sur. Tal como es característico de la zona, la casa se levantó sobre pilotes para protegerla de la humedad y para ajustar las variaciones de la topografía del terreno. Los materiales de las fachadas responden a su orientación; en el caso de las caras más expuestas a la lluvia y al viento, se uno una plancha de zinc micro ondulada, la cual se oxido para lograr una pátina especial. En las caras menos expuestas se usó un tinglado de pino con un tratamiento. Todas las terminaciones interiores son también de pino (tanto los muebles como los revestimientos), lo que confiere a la casa una apariencia “honesta”, tal como fuera estipulado en el encargo.




























