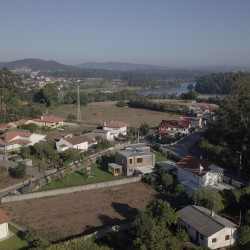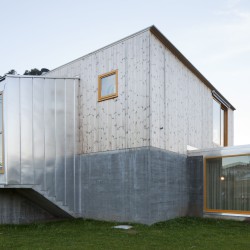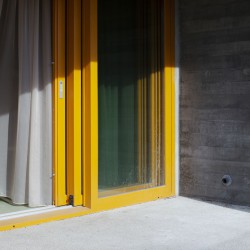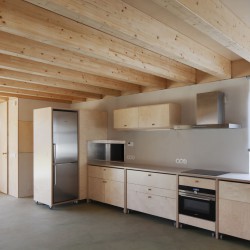ATELIERDACOSTA . photos: © Tiago Casanova
In the following excerpt from Herberto Hélder’s latest book continuum, his poundian “punti luminosi” illuminate with particular power a simple architect who designs a house. It is necessary to read, read once more and conclude that one can only wish to perceive by slowly chewing each syllable, as if having lunch, instead of the soup and bread of that day. Isn’t the project and the planned and thought architecture “the love of things in their future time?”; isn’t the “absolute home” the “childhood home”? It seems obvious now but I would not have gotten there on my own, with all this splendor of the terminological precision. The design of a house had never made me so suddenly recall this universe of Herberto until the day I received this order, and not so long had passed since his death: this design could be something of ephemeral, specifically in wood, – it would consciously last no longer than 20, 30 years -, should be conceived thinking of a childhood still in its early stages and of the family life, and its construction should, last but not least, be fast, very fast, as in a race against the clock disputed with these two last”space-time”.
(…)
I pour living and dead things into the spirit of the work. My life is ecstatic like a torch chamber.
“It was a house – how can I put this? – that was absolute.” I play, I swear.
It was a childhoodhome.
I know how mad this home was.
I would put my hands in the water: I would fall asleep, I would recall.
The mirrors cracked against our youth. I now feel the spin of the brutal,
lyrical wheels of life.
In the total obliviation or remembrance of things
there is a rose, like a high head, and there is a fish, like a fast and severe movement.
A fishrose inside of my foolish idea.
There are drunk glasses and forks inside of me. “Because the love of things in their
future time
is excruciatingly deep, soft, devastating.”
(…)
Hélder, Herberto, “Súmula”, “Ou o Poema Contínuo”, Assírio & Alvim, 2001
The awareness of ephemerality did not nullify the compelling need to have in the ”life“ of the family a “cement” that mercilessly pierced the past and the future, from the childhood in Africa to the (re)born childhoods, for whom the home should be. In the teardrop-shaped triangle that we find in a corner of Gemeses, in Esposende, towards the banks of the Cávado River, shall then “fit” a large social space for the whole family, both interior and exterior, and three units for overnight stay, all this properly articulated with the arrival and accommodation of a few cars (the only way to get there), and through the “childhood(s)” I would always add this representation of time, transversal to all spaces. The articulation shall be added as well with all the classical conditioning of architecture, from the various commitments with the place to the dialogue between us and the rules established by public entities.
The house could have two floors to free up as much land as possible and should be very simple for different “constructions” to converge in its assembly. A square plan was then designed, 10×10 m, taking advantage of all the quadrants of the surrounding landscape, whether for its solar orientation, or, for example, for the greater vastness of the woods to disappear from view to the north. This square clung, through a small porch for a car, to the only straight boundary wall of the land and the only one facing a neighbour, to the west, which has the exact North-South orientation. Unlike so many other holiday homes, hostile to the permanent neighborhood, there shall exist a previous acquaintance between neighbours. The square is placed at the same lateral distance from the wall as the neighbour’s house and will only move in the opposite direction, on a North-South axis, creating a large leisure space to the south, while the neighbouring house rests as close to the road as possible, opening up all the space to the north for the optimisation of agricultural production. The soils drained badly and the land would flood several times a year; the foundations should be made in concrete and, in the meantime, the
structural carpenter had to be found and the study of the woods, worthy of a special attention in the project, should be deepened.
The entire ground floor with a solid perimeter was saved for the social space, which should also be exterior: the durable concrete of the foundation was made from the “social cement”, framed by wooden boards of 12 cm. The basis of the necessary foundations rises up to the height of the fence in the exterior. Only one layer of social space could ever take precedence over this one: the truly ephemeral and circumstantial of the overnight spaces, upon the heavy square of the house, made in wood, also in boards of 12 cm. The boards of the foundation are placed horizontally, following the direction of its construction process, concreted from top to bottom, like a viscous liquid that accumulates and fills the formwork and crystallizes so that it does not leave no more. On the other hand, the upper floor wood boards are placed vertically, helping to assemble the material which, unlike concrete, the worker applies the scaffold, from left to right, from north to south.
The ground floor houses the production/service spaces of the kitchen, the laundry and the bathroom, and all the other spaces which, through the placement of a concrete pillar, can be organized: to the south, an extended interior solarium on an outdoor terrace, through a wide and protected threshold; to the north, on the contrary, a living area and a dining room through the projection of a bow window. Childhood sees its desire for protected extension to the outside world come true, by permanently finding this earthy calling coming from the opening of this long panel of windows. Thanks to the depth and design of the threshold/porch, the opening of 8 meters of glass also allows us to not feel the uncomfortable wind while inside. The wind can become quite disturbing considering the typical weather in Gemeses and this particular location.
Between the depth of the threshold to the south and the bow window filigree to the north, there is the access staircase to the upper floor to the east, projected over the land as well. On the upper floor, two of the three bedrooms are for children or guests; they share a bathroom and a balcony to the south. The access space to the bedrooms, accessible through the stairs, is a corridor that tears the building from the east to the west, as opposed to the South/North rip of the ground floor, and it is intentionally oversized in order to be used as a leisure space or a place where you can work more intimately, as a way of solving the excessive collectivisation of the ground floor and for not wanting to build a space specifically for that.
_
Holiday home, Gemeses, Esposende
Project Information
Team: Hugo Barros (author), Pedro Oliveira
Engineering: GEP
Landscaping: Paulo Palma
Contractor: Costa Dias & Santos, Portilame
Client: Private client
Project year + construction: 2016 – 2019
Area: 280 m2
Photography: Tiago Casanova
Text: Hugo Barros
Translation: Joana Ferreira
(...) Deito coisas vivas e mortas no espírito da obra. Minha vida extasia-se como uma câmara de tochas. - Era uma casa - como direi? - absoluta. Eu jogo, eu juro. Era uma casinfância. Sei como era uma casa louca. Eu metia as mãos na água: adormecia, relembrava. Os espelhos rachavam-se contra a nossa mocidade. Apalpo agora o girar das brutais, líricas rodas da vida. Há no esquecimento, ou na lembrança total das coisas, uma rosa como uma alta cabeça, um peixe como um movimento rápido e severo. Uma rosapeixe dentro da minha ideia desvairada. Há copos, garfos inebriados dentro de mim. - Porque o amor das coisas no seu tempo futuro é terrivelmente profundo, é suave, devastador. (...) Hélder, Herberto, “Súmula”, «Ou o Poema Contínuo», Assírio & Alvim, 2001 Neste trecho do derradeiro livro continuum de Herberto Hélder, os seus “punti luminosi” poundianos iluminam-se com especial potência sobre um simples arquitecto que desenha uma casa. É preciso ler, reler e concluir que só se pode desejar perceber mastigando pausadamente cada sílaba, como se o almoçássemos, em vez da sopa e do pão desse dia. Não será o projecto e, enfim, a arquitectura pensada “o amor das coisas no seu tempo futuro?”, não será a “casa absoluta” a “casinfância”? Parece agora óbvio, mas não chegaria lá por mim, com todo este esplendor do rigor terminológico. Nunca antes o desenho de uma casa me tinha convocado tão repentinamente este universo de Herberto como o dia em que recebi a encomenda, não muito distante do dia do seu falecimento: poderia ser algo de efémero, especificamente em madeira, - conscientemente não era para um futuro maior que 20, 30 anos -, deveria ser feita em função de uma infância que ainda ia breve e do convívio da família, e finalmente, mas ainda mais importante, a obra deveria ser rápida, muito rápida mesmo, em contra relógio com estes dois últimos “espaço-tempo”. A consciência da efemeridade não anulava a necessidade vincada de ter no “convívio” da família um “cimento” que trespassava impiedosamente o passado e o futuro, da infância em África às (re)nascidas infâncias , para quem a casa deveria ser. No triângulo em forma de lágrima que encontramos num gaveto de Gemeses, Esposende, em direcção às margens do Rio Cávado, deveriam “caber” então um grande espaço social para toda a família, interior e exterior, e três unidades para pernoite, tudo isso devidamente articulado com a chegada e acondicionamento de alguns carros (a única maneira de lá chegar), e, acrescentaria sempre, com a(s) “infância(s)”, essa representação do tempo, transversal a todos os espaços. Acrescente-se ainda a articulação com todas as condicionantes clássicas da arquitectura, desde os vários compromissos com o lugar, ao diálogo com as regras estabelecidas pelas entidades públicas. A casa poderia ter dois pisos para libertar o máximo de terreno e deveria ser o mais simples possível de diferentes “construções” convergirem na sua montagem. Desenhou-se então com planta quadrada, de 10x10 m, aproveitando todos os quadrantes da paisagem em redor, fosse pela sua orientação solar, fosse, por exemplo, pela maior vastidão dos bosques a desaparecer de vista a Norte. Este quadrado agarrou-se, através de um pequeno alpendre para um automóvel, sobre o único muro de limite recto do terreno e o único confrontante com um vizinho, a poente, que tem a orientação exacta Norte-Sul. Ao contrário de tantas casas de férias, hostis à vizinhança permanente, havia um (re)conhecimento a priori entre vizinhos. O quadrado coloca-se à mesma distância lateral do muro que a casa do vizinho e só se desloca da posição deste no sentido contrário, no eixo Norte-Sul, abrindo um grande espaço de lazer a Sul, enquanto que a posição da casa vizinha encosta-se ao máximo à estrada, abrindo todo o espaço a Norte para a optimização da produção agrícola. Os solos drenavam mal e faziam o terreno alagar várias vezes ao ano; havia de se fazer as fundações em betão e, enquanto isso, havia de se encontrar o carpinteiro de estruturas e de se aprofundar o estudo das madeiras, merecedoras de um detalhe especial no projecto. Para o espaço social, que deveria ser também exterior, reservou-se todo o piso térreo de perímetro sólido: com o “cimento do convívio” fez-se o duradouro betão do embasamento, cofrado em tabuado de madeira de 12 cm. Eleva-se o embasamento das necessárias fundações, até à altura da vedação do espaço exterior. A esta camada do espaço social só se sobreporia uma outra: a verdadeiramente mais efémera e circunstancial dos espaços de pernoite, sobre o quadrado pesado da casa, executada em madeira, também tabuada de 12 cm. O tabuado do embasamento é colocado na horizontal, assim como é o sentido do seu processo de construção, betonado de cima para baixo, líquido viscoso que se acumula e enche a fôrma e se cristaliza para dali não mais sair. Já o tabuado do piso superior é colocado na vertical, colaborando na montagem do material que, ao contrário do betão, o operário vai aplicando o andaime, da esquerda para a direita, de um lado para o outro, de Norte para Sul. O piso térreo aloja os espaços de produção/serviço da cozinha, da lavandaria e da casa de banho, e todos os outros espaços que, através da colocação de um pilar de betão, se conseguem organizar: a sul, um solário interior prolongado em esplanada exterior, por via de um largo e protegido umbral; a norte, pelo contrário, uma zona de estadia e uma sala de jantar através da projecção de uma bow window. A infância vê realizado o seu desejo de prolongamento protegido para o mundo exterior, encontrando permanentemente essa vocação telúrica, a partir da abertura desse longo painel de janelas. Graças à profundidade e desenho do umbral/alpendre, a abertura de 8 metros de vidro permite ainda assim estar no interior sem o desconforto do vento que, em Gemeses e naquela localização, pode tornar-se perturbador. Entre a profundidade do umbral a sul e a filigranar bowwindow a norte, situa-se, a nascente, a escada de acesso ao piso superior, também projectada sobre o terreno. No piso superior, dos três quartos, dois são para as crianças ou hóspedes e partilham uma casa de banho e uma varanda a sul. O espaço de acesso aos quartos, acedido pela escada, é um corredor que rasga o edifício no sentido Nascente / Poente - ao contrário do sentido do rasgo Sul/ Norte do piso térreo - e é deliberadamente sobredimensionado para servir de espaço de estar ou trabalhar mais íntimo, como forma de resolver a excessiva colectivização do piso térreo e por não se querer construir um espaço especificamente destinado a essa função.








































