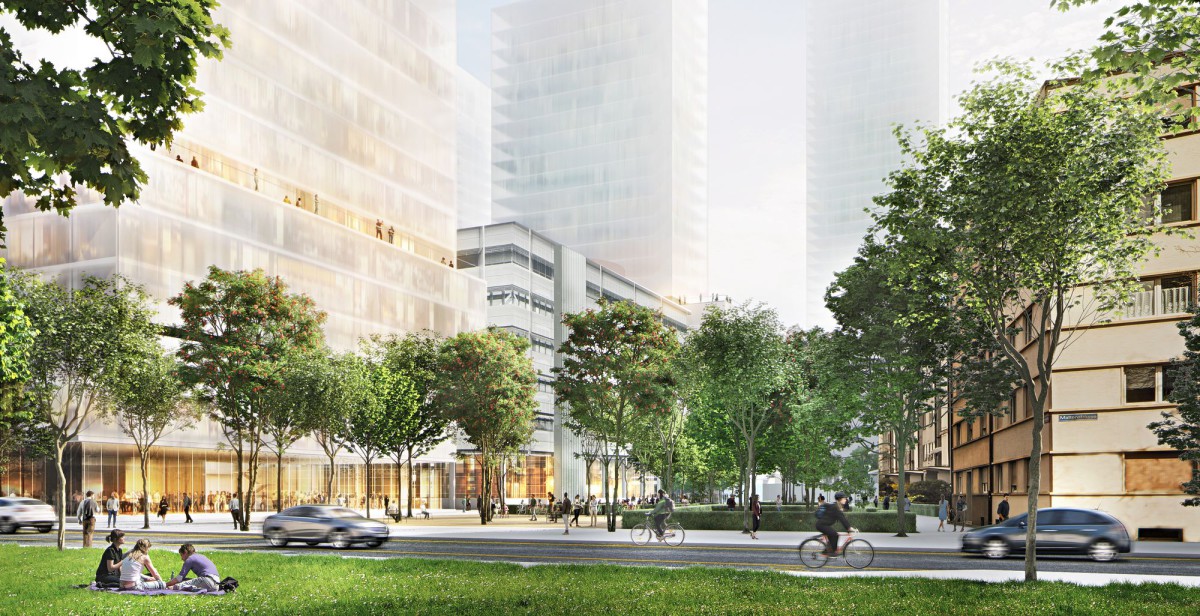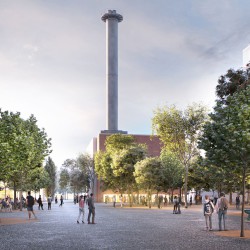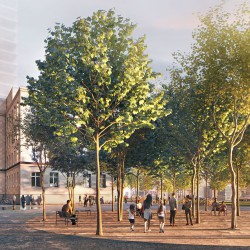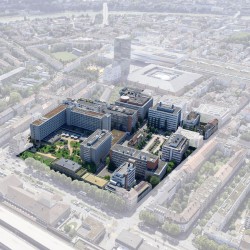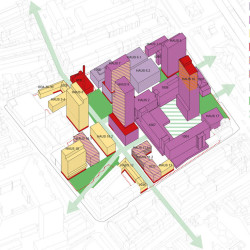Herzog & de Meuron . Aerial photo: © Bau- und Verkehrsdepartement BS . renders: © Herzog & de Meuron
The Rosental site is hidden in the center of Kleinbasel; it is like a “forbidden city,” sealed off with gates and security fences. For decades the site accommodated the laboratories and administrative buildings of major companies like Geigy or Syngenta, which were once indispensable pillars of Basel’s economy.
1. Converting a fenced-off industrial area into an inviting neighborhood
These often huge industrial buildings squeezed out the residential neighborhood, cutting off local streets and roads so that they were no longer accessible to the city’s inhabitants. City life between two important urban amenities, the Messe Basel and the Badische Bahnhof, vanished, and today the Rosental has become a blind spot for the people of Basel. However, for some years now, a process of transformation has been underway, triggered by the declining needs of the industrial companies based in this area. New institutes and research facilities of the University, the ETH, and private industry have moved in, so that the former business site already accommodates a mixture of uses, maintained by entirely different entities and for entirely different purposes. This is an ideal point of departure for further development into a fully-fledged urban neighborhood that meets the requirements of an urban population in the 21st century, in terms of work, housing, and daily needs.
2. How should transformation into a new neighborhood proceed?
Transformation should begin with small, symbolic and yet highly effective modifications, for instance, dismantling gates and fences or planting trees as an organized event or even as a public festival in which everyone can participate. Other important early steps include repurposing infrastructures and buildings as well as designing public spaces for temporary use. Some of the former industrial buildings are extremely suitable for interim uses and could be occupied right away. Larger steps will follow, such as the construction of housing, office buildings, and towers along with the planting of greenery in city parks, flanking the historic site of the Riehenteich canal, for example, which would give the district a distinctive urban touch. A new, attractive urban space will emerge with the Rosentalplatz as a focal point that provides orientation. It is crucial to increase densification in such a way that the people of Basel as a whole will perceive the new neighborhood as an attractive, vibrant, mixed-use hub. Densification provides more room for small businesses and work, but equally for numerous new apartments, varying widely in size and features. The current 170,000 m² of commercial space will be retained and densely concentrated in the east along the economical axis from Badische Bahnhof to the Messe Basel. Existing and new premises and properties are available for high value-added businesses. In addition, future-oriented firms can build on the former premises of the chemical industry. In addition to business facilities, the Rosental site will cover the entire range of urban needs, transforming it into an attractive residential neighborhood—a place where the quality of life is cultivated. Cooperative housing models in perimeter blocks along the Sandgrubenstrasse and private residential units in high-rise buildings at Rosentalplatz and along the Riehenteich canal will ensure a social mix of residents. Rosentalplatz will bustle with the everyday life of a distinctively urban location, where people work and live and eat out in local restaurants.
3. Uniting instead of separating
Like a neglected organism, the deserted arteries in the area must first be reanimated; streets and paths have to be reunited with the surrounding city. The Sandgrubenstrasse is an important axis in the district. By making the entire length accessible, housing and schools will be in direct contact again. The Messe Basel will acquire an additional connection with the Badische Bahnhof via the Bleichestrasse. The Rosental itself will be a close mesh of lanes, paths and streets. Parks and squares will lend the former industrial site an entirely new countenance. Even when fully built, around 60% of the terrain will remain unbuilt in the densified neighborhood (density: 4.9) of the future. This is exactly the same as it is now and approximately the same as in the adjacent Matthäus neighborhood, but, in contrast to the latter, the public will have unrestricted access to the new location. Stores, restaurants, cafés, recreational and sports facilities will animate the newly restored paths. But the life of a city is not restricted to the ground level; it will also activate the foundations of high-rise buildings, the roofs of mighty industrial buildings, and the tops of the tallest high-rises.
4. No tabula rasa: The importance of existing buildings
Opening up and linking streets and paths will not only reveal once hidden and unknown urban space but an entire array of previously hidden architecture. The city in the Rosental does not have to be rebuilt from scratch but will evolve around buildings and open spaces that have emerged in the course of the location’s eventful history. It is important to preserve and present this history: the perimeter block formed by the course of the medieval Riehenteich, the patrician corner building, the laboratory building, the small administrative building, or the massive warehouse with a water tank in the center are examples of architectural anchor points in the new neighborhood. They are not buildings of architectural beauty that must be preserved but rather character architecture that has been modified and repurposed several times. Despite changing uses, the buildings are serviceable and important in their ability to fulfill new functions in the course of future transformation, thus contributing to the identity of the neighborhood.
5. New architecture: Clearly organized and precisely integrated
The new buildings will be defined by clear rules regarding building type, height and materials, and will be precisely integrated into the emerging neighborhood. This is a long-term process that will attract as yet unknown investors and companies over the years and requires binding urban parameters. We particularly admire those neighborhoods that show a certain homogeneity and echo the spirit of an era, for example, the Matthäus and Paulus neighborhoods and the streets of the Wettstein area. However, on taking a closer look, even these neighborhoods consist of clearly distinct buildings that have often been modified and are still suitable structures for apartments, offices or trades. Countless architects and planners have participated in this ongoing process of urban modification. One of the most pressing issues of contemporary city planning concerns how much leeway or conversely how many rules are meaningful to ensure flexibility and individuality while simultaneously preventing unbridled growth and annoying zeitgeist. Three building types have been distinguished to accommodate the broad range of uses anticipated in the Rosental. They each relate to a part of the neighborhood that is embedded in the urban context in its own specific way. The first type on Rosentalstrasse and Maulbeerstrasse responds to the existing apartment buildings in the neighborhood. They are smaller buildings, 25 m in height, for apartments and offices, that occupy the margins and form the entrance to the Rosental area along Sandgrubenstrasse. Their materialization is inspired by the mineral and low-key colored architectural idiom featured by the existing buildings with its vertically structured facades. The medium-sized building type takes its cue from the loosely aligned, mighty industrial architecture, whose horizontal orientation, flat and sober facades, protruding floor slabs, and reddish bricks are reminiscent of classical postwar modernism. Some of the companies in Basel have shown a preference for this “corporate style” because the modern, outgoing aesthetic successfully combines elegance and function. This building type, in modified form, is ideal for the upcoming transformation. Forty meters in height and of great depth, it is suitable for laboratories and offices but flexible enough for other uses as well. The third type is the high-rise building, which already marked this industrial location. The office tower of Geigy AG, once the pride of the company, has already been torn down because the ground plan was too small and not suited to contemporary needs. Its fate is shared by most of Basel’s first-generation high-rises from the 1960s and ‘70s due to their insufficient capacity. Thanks to the size and height of the new towers, they will be able to accommodate more and more flexible uses. The plan is to erect six such buildings, each different in height and rising to a maximum of 175 meters. Depending on where they are located, they should be visible only from a distance, that is, set back from the edge of the street and staggered. In certain places, such as the corner of a square, they should be visible in their full height and make an impression on the immediate urban area. The six towers are not treated as isolated, accidental architecture but precisely positioned and attuned to each other in proportion and their white appearance. In this way, they will be perceived as a group from various locations in the city and will represent the new Rosental in dialogue with other developing areas in Basel.
Herzog & de Meuron, 2020
_
Herzog & de Meuron Team:
Partners: Jacques Herzog, Pierre de Meuron, Michael Fischer (Partner in Charge)
Project Team: Lion Haag (Project Manager), Julian Oggier (Associate)
Philippe Ayer, Rebecca Andersen, Antoine Berchier, Karina Borodaï, Helia Jamshidi, Florian Jürke, Karsten Langholz Kristensen, David Lüken, Joanne (Po-Tsen) Meng, Astrid von Mühlenbrock, Ludwig Müller, Lukas Prestele, Ellen Marie Reinhard, Freya Winkelmann, Michal Baurycza (Visualizations), Mikolaj Bazaczek (Visualizations), Aleksandar Slavikovic (Visualizations)
Client:
Bau- und Verkehrsdepartement des Kantons Basel-Stadt, Städtebau & Architektur, Basel, Switzerland
Planning:
Landscape Architect: Vogt Landschaftsarchitekten AG, Zürich, Switzerland
Specialist / Consulting:
Economist: Odinga Picenoni Hagen AG, Zürich, Switzerland
Traffic Consulting: Rapp Trans AG, Basel, Switzerland
Building Data:
Site Area: 68’800 sqm
Gross Floor Area (GFA): 332’000 sqm
GFA above ground: 332’000 sqm

