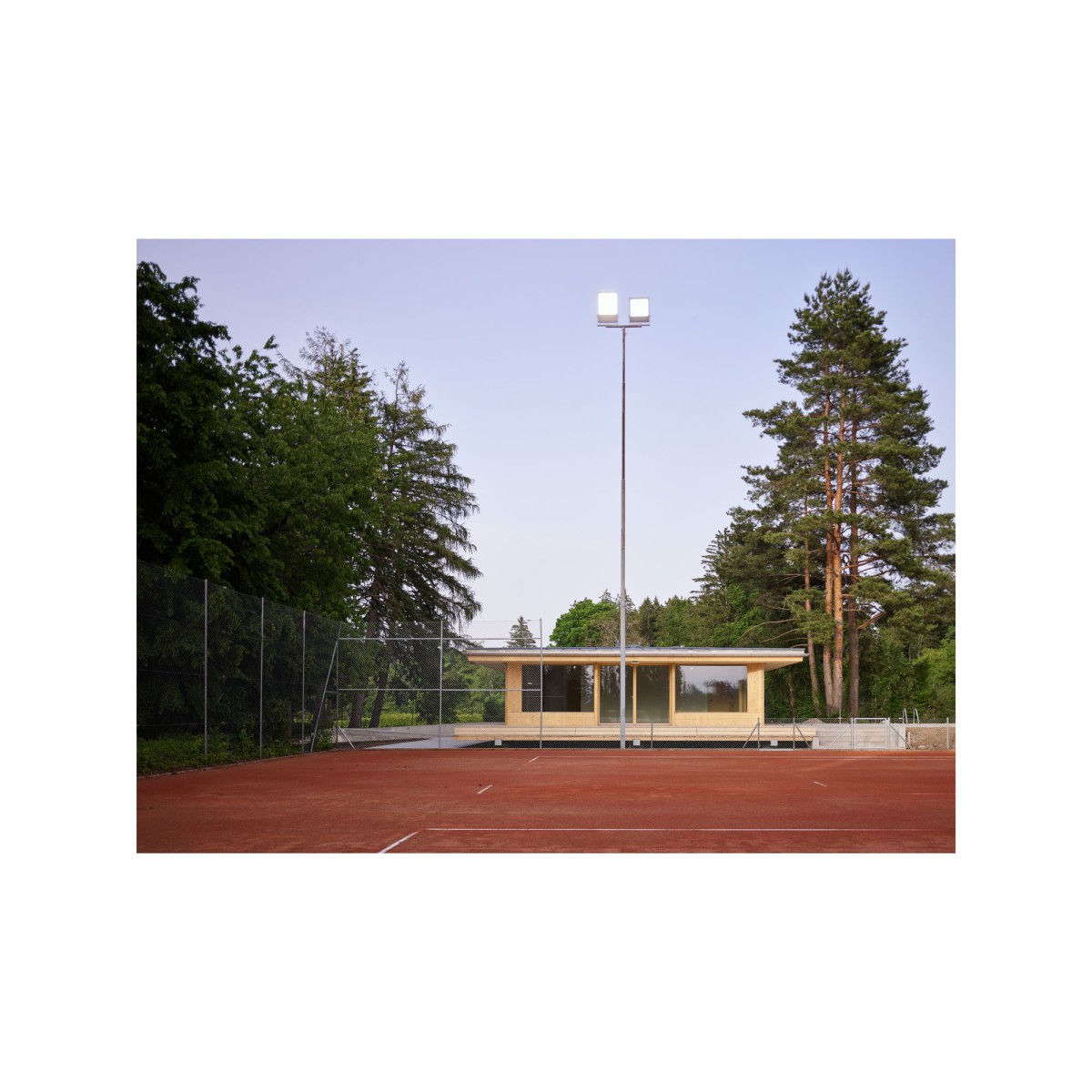Gartmann Gutarra Architekten . photos: © Michael Haug
The project is situated in a recreational zone at Zollikerberg close to Zurich. The area of the tennis club is surrounded and protected by trees. The club-pavilion organises as a centre of gravity the different zones of the site. It’s elevated towards the parking lot which creates together with the ramp a clear and appropriate entry situation and protects the view from the more private pool-zone of the club.
The generous terrace is elevated towards the tennis courts to allow the audience a good view for the matches. Towards the pool-side the club house is even with the ground to create a more intimate atmosphere and to facilitate the services. The inner organisation is corresponding. An entry-zone leads you to the changing-rooms with direct exit towards the pool or to the club room. The club room allows to control who is arriving, to follow the matches on the courts and to join the sunbath at the pool. The circumferential terrace connects all the outer and inner spaces and is protected by a generous cantilevered roof. The window sills invite to sit down and to enjoy the beautiful area.
_
Text by Andri Gartmann
Drawings by Gartmann Gutarra Architekten
Photographs by Michael Haug













