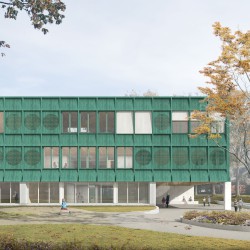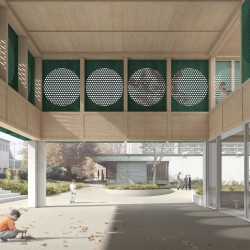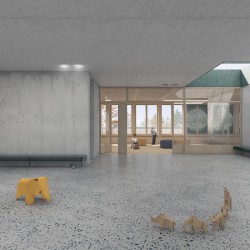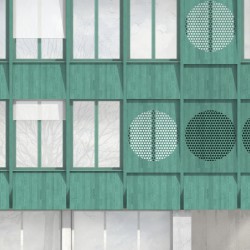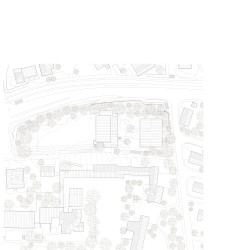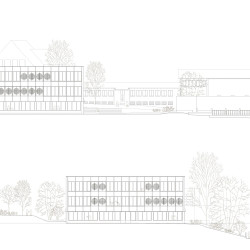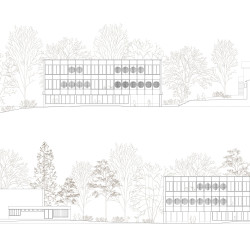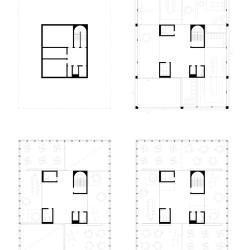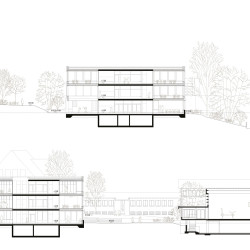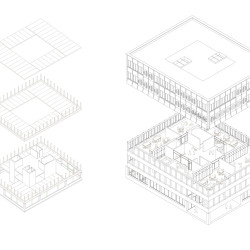Bak Gordon Arquitectos . Architekturbüro Bernhard Maurer . renders: © Pietro Dardano
The new Rüterwis D School building is a three-storey construction positioned at the south-eastern boundary of the Rüterwis School Complex, next to the actual gymnasium. It keeps its distance from the existing buildings and stages the space in between as a break room. The dense tree wall to Forchstrasse and Rüterwiesstrasse accompanies and surrounds the building, and new tree plantations complete this relationship of the building to its outside space.
The main entrance of the new building is positioned at the northwest corner and is designed as a spacious, roofed outdoor space. As a room with recreational quality, it is oriented to the possible arrival from the south or north, as well as to the playground in front and gymnasium. The foyer, which serves as a wind catcher as well as a reception room, can be reached via the external entrance area. Here, one can reach the core of the building, in which wardrobes, wet rooms as well as the vertical accesses are accommodated. On the groundfloor there are the rooms for the teachers and the school kitchen. All classrooms are on the upper floors. The multifunctional rooms are not identical but are proportioned in a use-neutral way. All rooms are accessed from the central core. Wide door fronts allow a further subdivision of the narrower north-facing rooms.
The building is proposed as a hybrid construction of timber and in-situ concrete. The core of the building, i.e. the access areas, as well as the ground and basement floors will be constructed in in-situ concrete with vertical exposed concrete formwork in panel construction. The surrounding multifunctional rooms and the exterior walls are built in timber elements construction. The building shell is made of saw-rough pressure-impregnated spruce wood.
_
COMPETITION – ZOLLIKON SCHOOL EXTENSION, ZOLLIKERBERG
Authorship. Bak Gordon Arquitectos + Architekturbüro Bernhard Maurer GmbH
Architecture. Ricardo Bak Gordon, Bernhard Maurer
Consultants and Associates. Stabilis AG Baumanagement
Collaboration. Pietro Dardano, Eleonora Bassi
Site location. Zollikerberg, Zürich, Switzerland
Areas. 1900 m2 Construction area
Date. Competition 2019 (pre-qualification)
Images. Pietro Dardano


