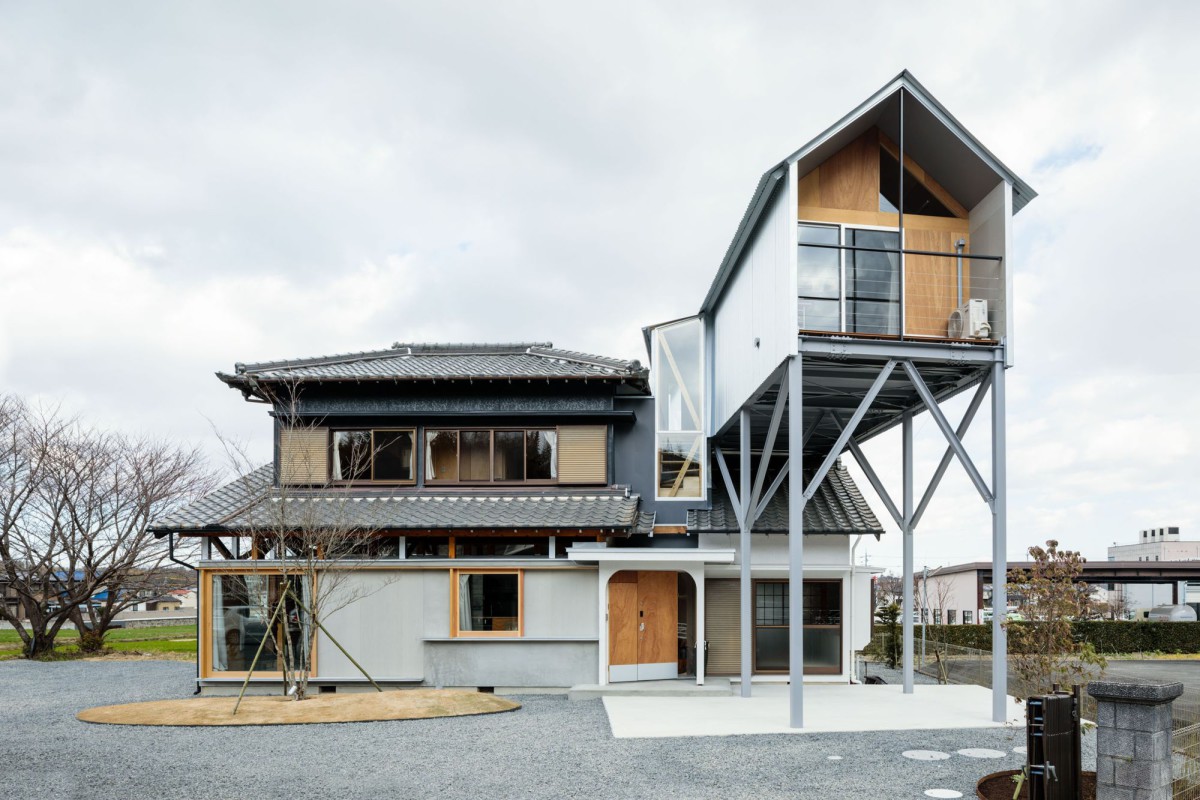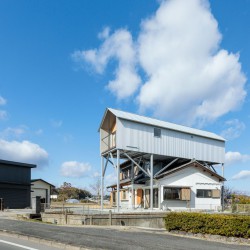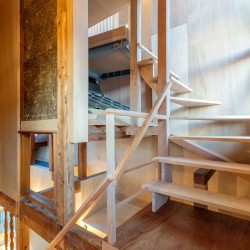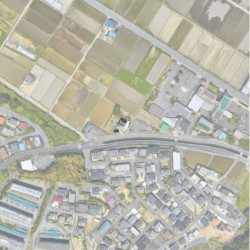Maki Yoshimura Architecture Office | MYAO . photos: © Tomohiro Sakashita
The House in Nishisakabe is an ordinary house built in 1984 for a single family in a typical Japanese suburban landscape without a sense of unity. After 35 years, they decided to update the original house to fit to live with a new family. This is the project of the extension and renovation of the house.
To empower the project, my interest was in how to utilize the amount of information which is hidden in the existing wooden structure. The point of the project is to overlay the new layer of segmentation of 2019, while maintaining the wholeness of the original housing of 1984.
The house was segmented into three volumes while leaving the existing wood frame. The extension is the fourth volume. The fourth volume raised the floor to a position higher than the roof tile. By lifting, it will be about the same height as the emerging residential area on the facing wall. Between the segmented volumes, ambiguous places occurs. In other words, the technique of segmentation itself was the bow line to make this “ambiguous place” appear.
So the theme of this design is not a segment or a framework but a compromise. A lot of things are happening in this between spaces… can not be named at all.However, there is also a feeling that it is a chaos of life, I want to accept the dynamic feeling. If you name such an attitude, it will be eclectic. In the same house, the time of 1984 and 2019 respectively flows, and the dead and the living live together. To accept situations that contradict each other. I think that is the eclecticism for survival.
_
西坂部の家は1984年、当時4人だった核家族のために建てられた住宅です。 建築物と畑と工作物がパラパラと並ぶ市街化調整区域の風景の中に建っています。築35年を経て、一家と新たな家族が共に暮らす家へと更新する、これはその増築と改修のプロジェクトです。 この計画では、今の視点で既存の要素を新たな全体の中に位置付けるというよりは、異なる複数の文脈=全体が同時にある状態を目指しています。 「折衷」です。 さらに市街化調整区域に見られる、建物へのある種アドホックで自由な態度は大いに参考にしたいと考えました。 改修後の西坂部の家では、元の住宅が持つ全体性を維持しつつ新しい家族が住む家という新たな全体性をもったレイヤーを重ねています。 既存住宅の構成を理解する過程で、既存部分は3つの「小屋」へ切り出され、増築本体はその3つの小屋を補完する第4のボリュームとして平屋部分に架かる小屋になっています。 元の住宅は軸組と装飾的エレメントを残し、それを3つの小屋へと切り出す新たなレイヤーは面への介入という形で分節とボリューム操作を行う、という現代住宅の作法で設計しています。また、現代の納まりを用いて全体をまとめ直しています。 一方、新しく付け加えられる増築部分は調整区区域の建築に倣い、素材はラフに、取り合いはシンプルにしました。トタンの切妻という周囲に多く見られる意匠とし、構造も即物であることを肯定し、配管や配線なども特に隠蔽せず調整区域の大らかさの上に乗っています。 プロジェクト名:西坂部の家 主要用途:住宅 構造設計:tmsd萬田隆構造設計事務所 設計期間:2017.6〜2018.3 工事期間:2018.4〜12 竣工年:2019.1月 所在地:三重県 構造:既存/木造 増築/鉄骨造一部木造 規模:地上2階/約140㎡ 施工者:最上工務店 写真撮影:坂下智広


















