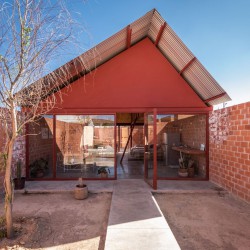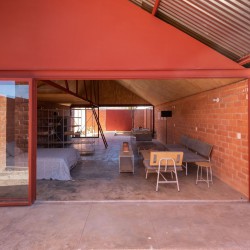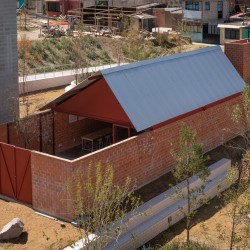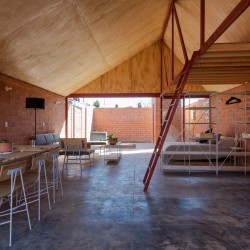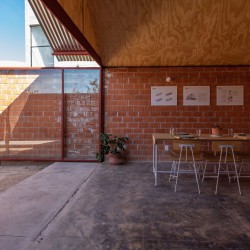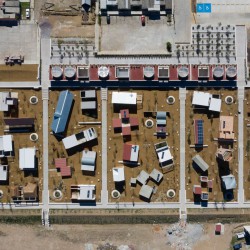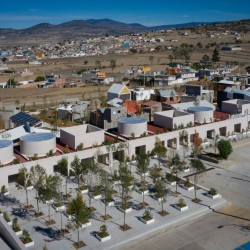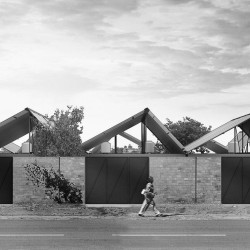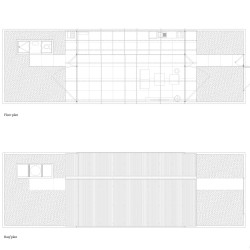Ambrosi | Etchegaray . photos: © Jaime Navarro
This housing proposal is largely based on two minimum elements understood as requirements for the making of a house: the wall and the roof. While the former delimits private property, the latter offers shelter from the sun, rain, and the elements. Designed so that the resident can expand residential space her- or himself through the construction of non-structural, demountable, and low-cost interior partitions, a base unit collects all programming under a single, clear-span roof. Growth of this element and the personalization of spaces underneath eliminate the standards, repetitive, and impersonal aspects of existing housing types.
This project expresses each of its primary elements – reduced to the bare essentials of roof, truss, walls and floor – in distinct materials. All unit growth extends these elements along the project’s length, housing all spaces within a single, clear-span volume. The solidity of exterior, structural walls again suggests and infill site but presents no front or back, creating an internalized site. Free planning of interior partitions and large barn doors on the project’s perimeter wall suggest a variable or conditional, contextual social stance.
_



