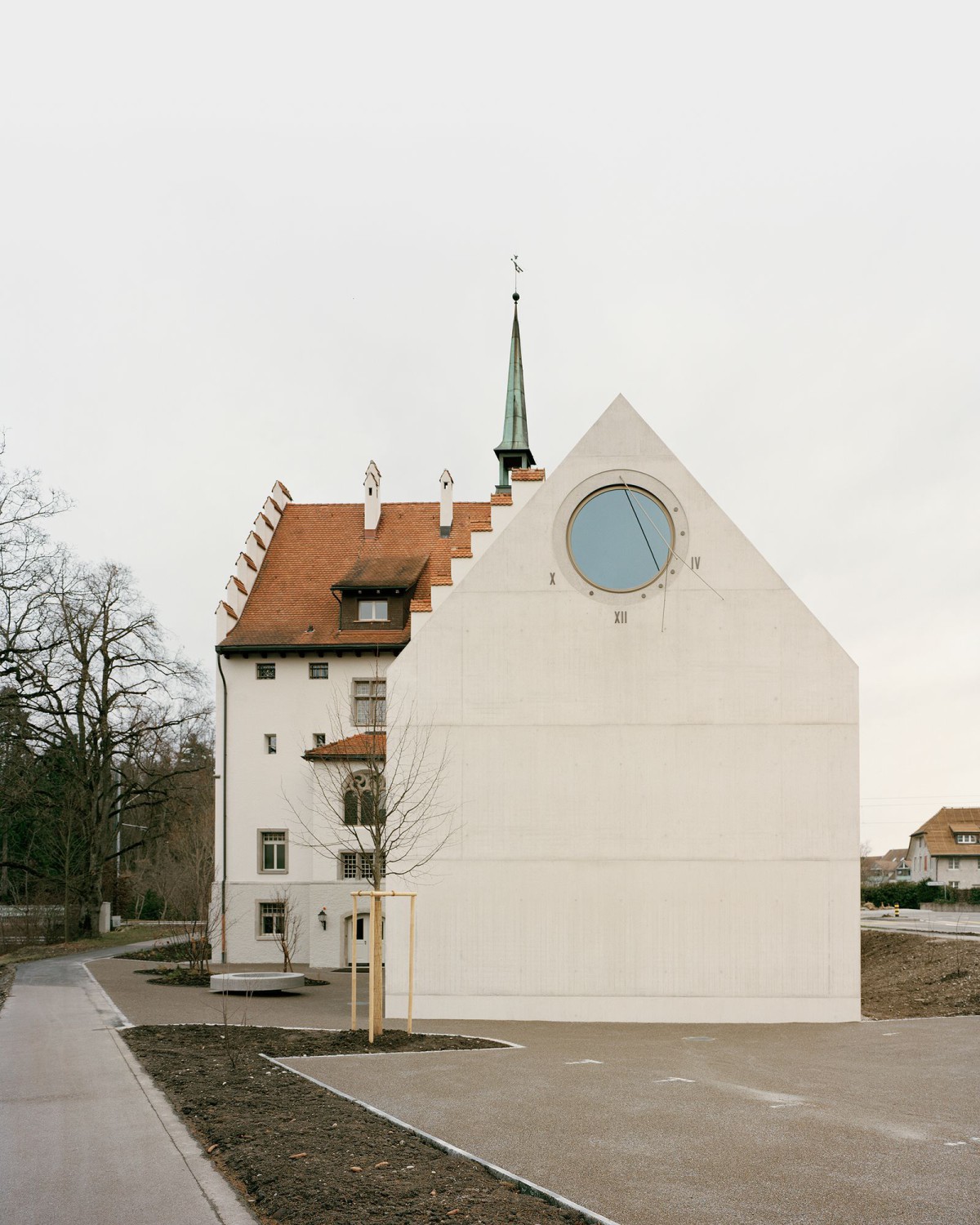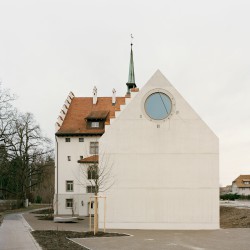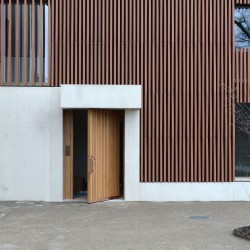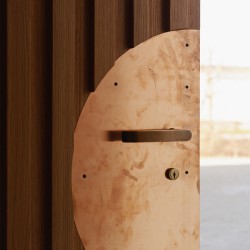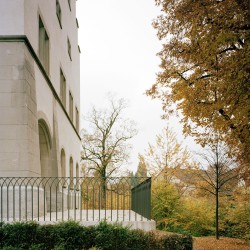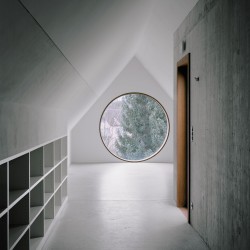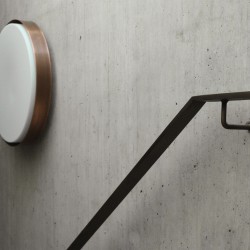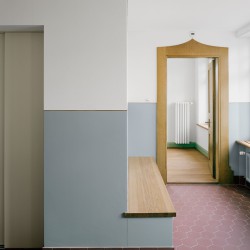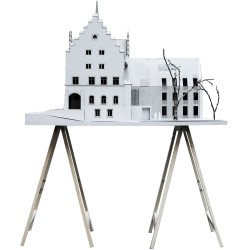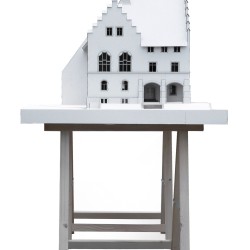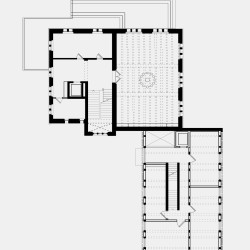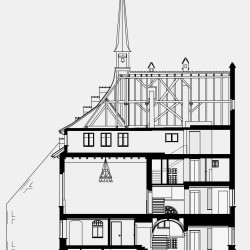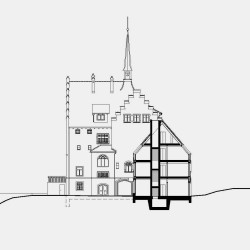Atelier Abraha Achermann . photos: © Rasmus Norlander
A listed court house designed by architect Albert Brenner (a student of Gustav Gull) dating back to 1906 has been refurbished and extended. The building and the complex as a whole have a newly created duality which restructures the site, creating a direct dialogue between the existing and the new building. The house-shaped volume of the extension is consistent in its geometrical, spatial and constructive references to the old building. Its independent materiality and expression seek to engage with the historic building. A vertical, slender latticework pattern of ceramic strips denotes an autonomous, yet perceptible continuation of the mighty gabled roof of the existing structure. The mixed wooden and concrete construction refers to the design identity of the old building in a subtle way. It is a mixture of wooden beams and hourdis ceilings. A sundial set in a large round opening with a common social space behind it refines the closed house-shaped concrete wall that marks the ending of the extension.
_

