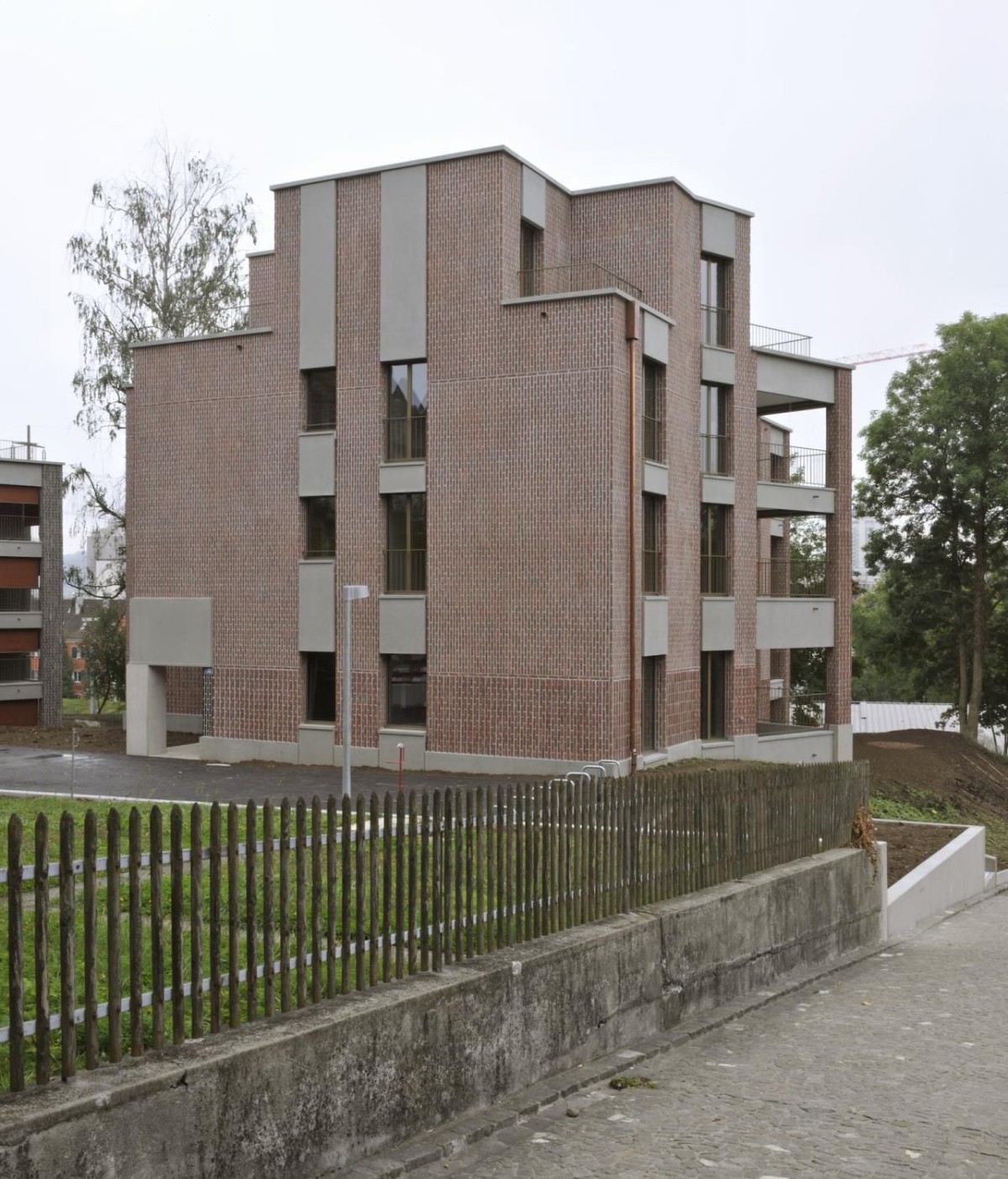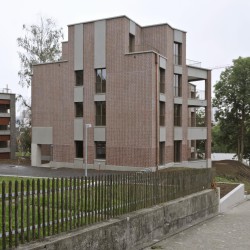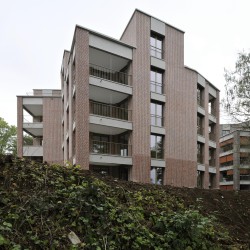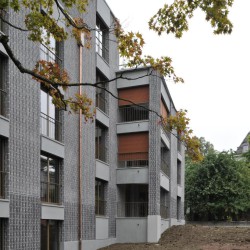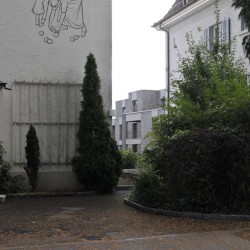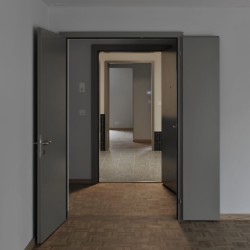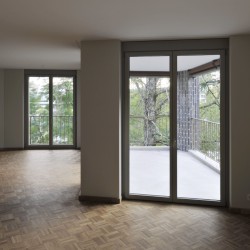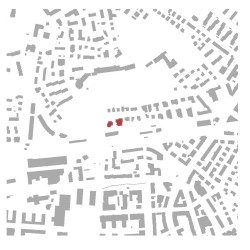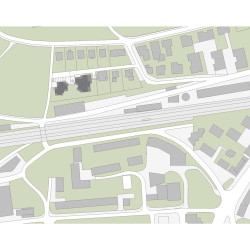Sergison Bates architects . photos: © David Grandorge . + baunetz
This project is a composition of two complimentary apartment buildings that share a material language of brick and precast concrete. Their respective forms create a variety of apartment sizes, arrangements of rooms and orientations of openings.
At the north edge of the site the buildings continue the line of the street and each building is entered via a small square which forms a meeting space for neighbours between the buildings.
To the south the buildings are stepped and adjust in scale to allow each apartment a view to the surrounding garden and beyond. Spacious corner loggias overlook the landscape of large trees, which have been retained and complemented by new trees to form a shared garden.
_
Suburban housing, Zurich,
Switzerland, 2019
Competition first prize: 2015
Project duration: 2016-2019
Gross internal area: 3,252 m2

