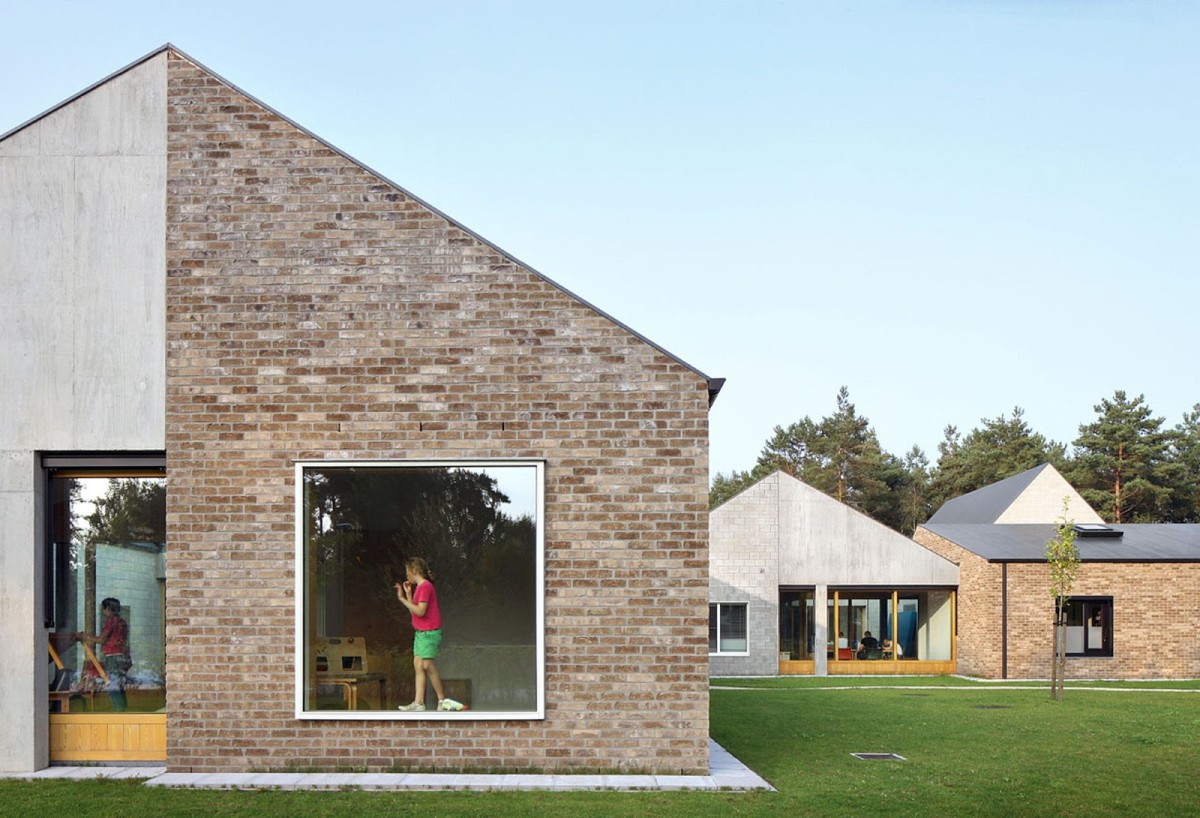Dierendonckblancke architects . photos: © Filip Dujardin
Het Gielsbos is an existing care facility for people with severe mental disabilities, located on large, green, public domain within the municipality of Gierle. This project includes the design of a masterplan to replace the outdated pavilions that houses the residents and to design seven new homes.
Previously, the site was cut in half by a central axis, from which a network of smaller roads branched out without any clear hierarchy. All pavilions were situated in the northern half of the site.
The master plan suggests making better use of the whole domain by replacing this central axis by a loop road that would connect six new residential clusters, located over the whole site, with the existing administrative and sports facilities.
The loop roads facilitates efficient on-site logistic movements by bike, foot or (occasionally) motorized traffic, e.g. for a doctor’s visit, mail delivery or the distribution of meals.
The new residential clusters consist of five interconnected pavilions or ‘homes’, situated on both sides of the loop road. When the road passes through a cluster, it widens and becomes a public courtyard for the pavilions around it. All activity on the courtyard is visible from the living rooms of each home: the courtyard becomes a lively communal and logistic space. Each home functions more or less independently, but is connected with the adjacent ones to facilitate internal logistics for care workers.
_
Masterplan + 7 dwellings for mentally disabled people,
Gierle
Competition laureate, 2009
Realisation, 2013
Team
Alexander Dierendonck
Isabelle Blancke
Simon Vermote
Sarah Bijtebier
Lore Verheyleweghen
Delphine Van Aerde
Pierre de Brun
Consultants
Studieburo Mouton – Structural engineering
Boydens – Technical engineering
Daidalos – Peutz – Acoustics
Cluster – Landscape design





















