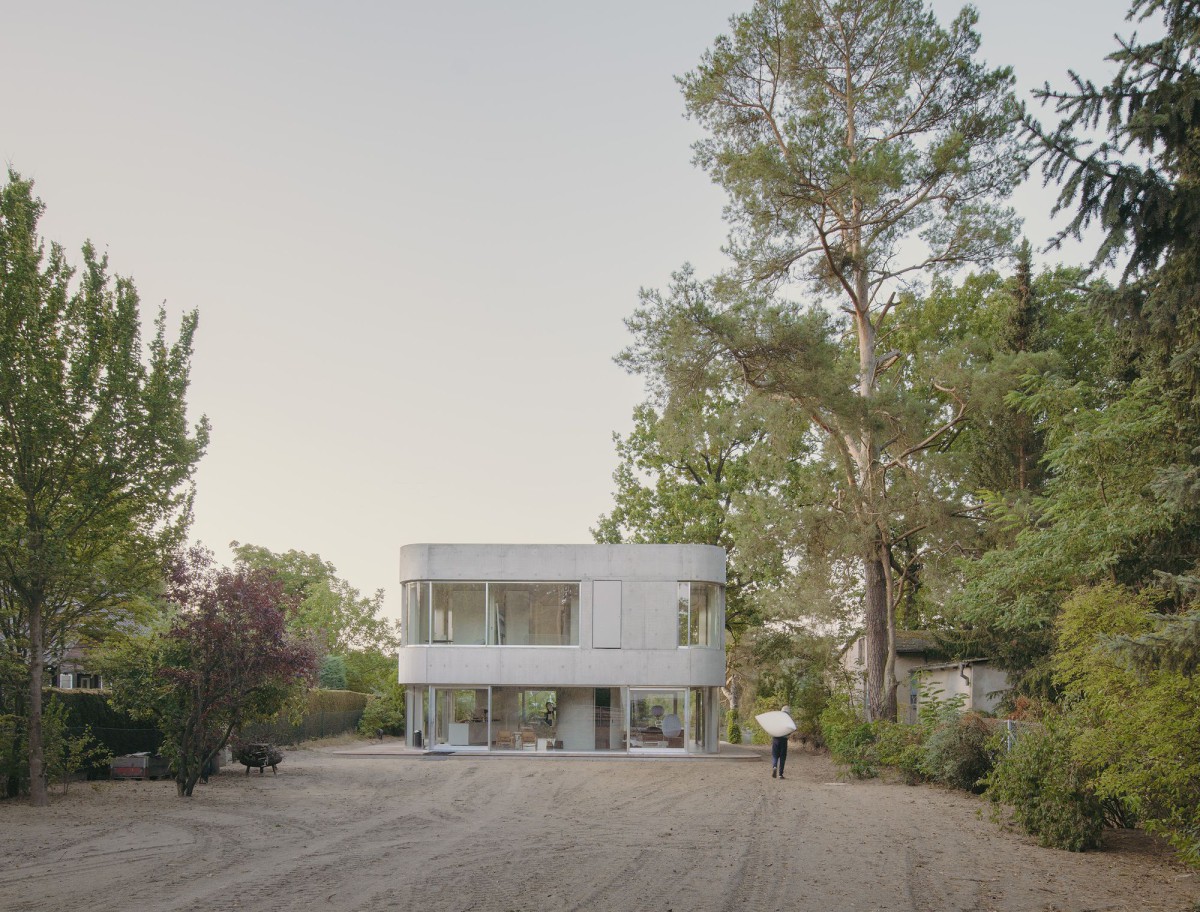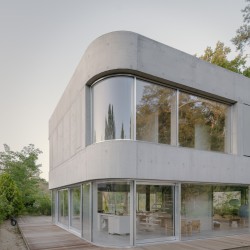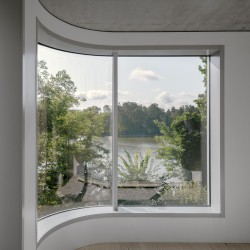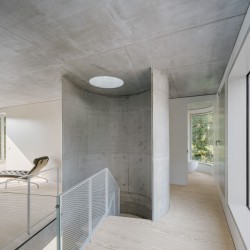augustinundfrankarchitekten . photos: © Simon Menges
Near Berlin, in the Kagel district of Grünheide, the house and outbuilding are located on a 1600 square meter plot directly on Lake Elsensee. The surrounding area is mostly built up with summer or weekend houses, among which the first, permanently inhabited houses have mixed. The house on Lake Elsensee is initially intended for temporary stays, but will be permanently inhabited in the future. The ground floor is glazed all round and so transparent that the lake remains visible from all parts of the parcel. Large sliding elements and a surrounding terrace connect the ground floor with the garden. Rooms on the upper floor are arranged in such a way that diverse spatial relationships can be created with the help of sliding doors and rotating wall elements.
A complete tour along the outer wall is possible. The construction is clearly visible in the sectional drawings. The ceiling above the ground floor, together with the cylindrical core, forms the mushroom-shaped base over which the outer wall of the upper floor is placed. The roof ceiling is suspended in the outer wall ring. In the lintel area on the ground floor, the outer wall is double-skin with core insulation. The outer wall on the upper floor is insulated from the inside. The roof is a conventional warm roof. The living rooms in the annex are placed in the reinforced concrete shell as an insulated shell. The roof of the reinforced concrete shell is made of waterproof concrete and has an additional liquid film seal.
_




















