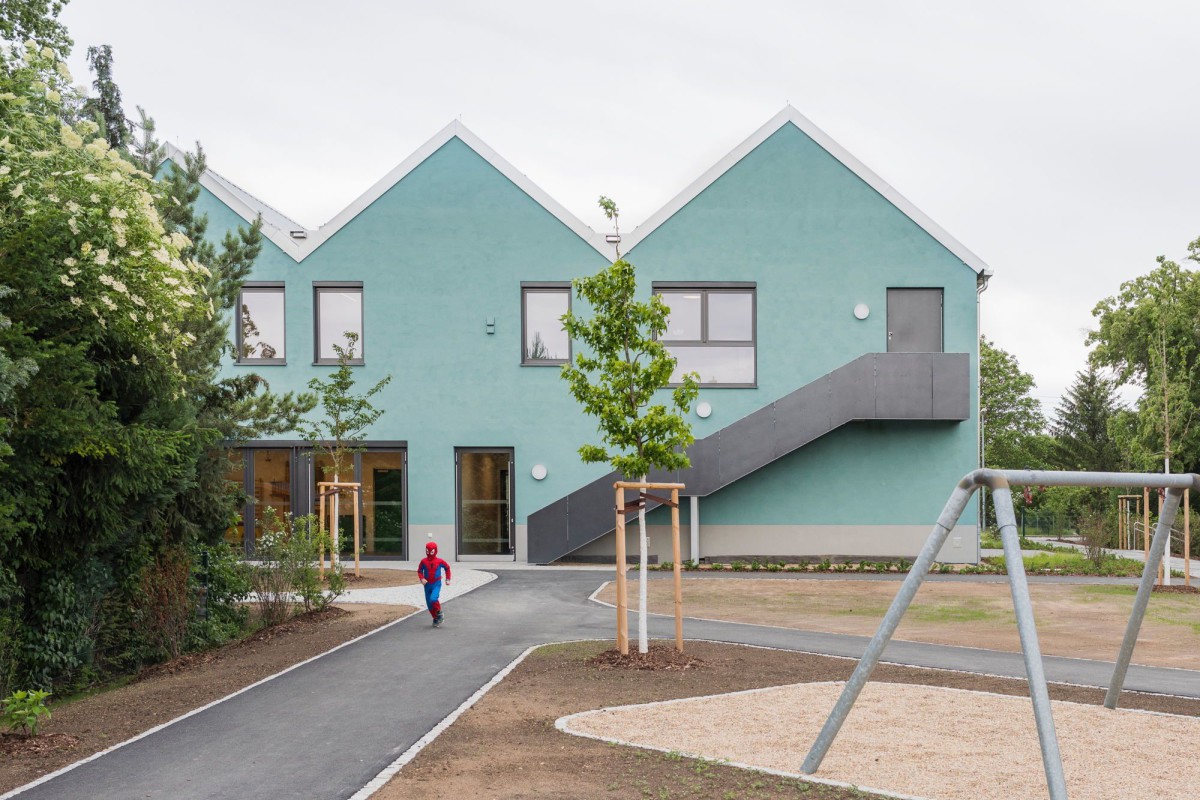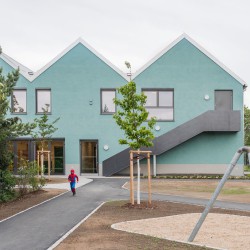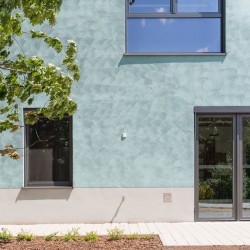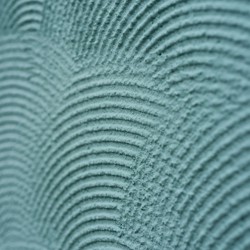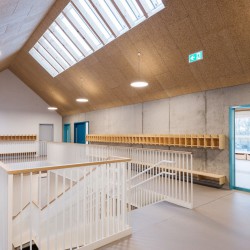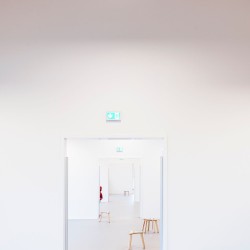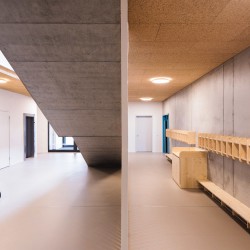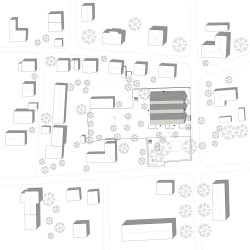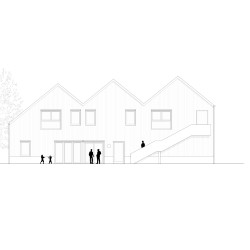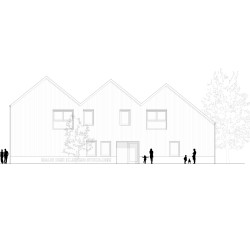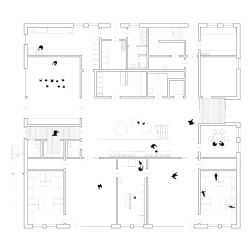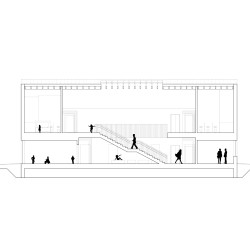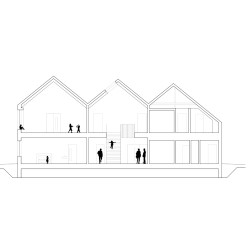Irlenbusch von Hantelmann Architekten . photos: © Johannes Ernst . + baunetz
The great demand of child-care places and the simultaneous high cost pressure increase the danger to rely on fast but uninspired and trivial solutions. In case of this project we found high potential for a striking and individual building in the at first glance improper development plan, that was laid out for single-family homes.
As an answer to the diverse constraints like a nature-monument, the development plan, needed setbacks and an existing building, the new building is positioned as a nearly square shape in the northeastern area of the plot. The distinctive shape of the roof with three gables has a high recognition value for the children and offers unexpected special qualities inside. That way a generous atmosphere evolves out of the combination of access areas and cloakrooms in a main hall under the central roof; the compact and clear structure guarantees a high functionality and short distances.
As a contrast to the often loud and glaring surroundings we picked natural, calm and low-key materials an colours for the day-care-centre. The persistence and robustness were also crucial for the choice of materials. Render, wood, concrete and metal make the construction of the building for children a real experience and offer visual as well as haptic stimulation; they are the frame for the “colourful decoration” by the user. The new building with its render-facade and three gables integrates in its surroundings, corresponds to the development plan for single-family homes but stay with its distinctive appearance recognisable as a public building. The structured irregular render-surface represents handcraft and is meant as a contemporary answer to the often uninspired flawless facades.
_
Die hohe Anzahl an benötigten Kitaplätzen und der gleichzeitig hohe Kostendruck erhöhen die Gefahr, dass möglichst schnelle aber uninspirierte und banale Lösungen entstehen. Hier bot der auf den ersten Blick sehr unpassende Bebauungsplan, der auf Einfamilienhäuser zugeschnittene Vorgaben enthält, plötzlich Potenzial für ein sehr prägnantes und individuelles Gebäude. Als Antwort auf unterschiedlichste Zwänge wie Naturdenkmal, Bebauungsplan, Abstandsflächen und Bestandsgebäude positioniert sich der Neubau in seiner nahezu quadratischen Grundform im nordöstlichen Bereich des Grundstücks. Die markante Dachform mit den drei Satteldächern hat einen hohen Wiedererkennungswert für die Kinder, und bietet ungeahnte Raumqualitäten im Innern. So entsteht durch die Kombination von Erschließung, Foyer und Garderoben in einer Halle unter dem zentralen Dach eine ungewöhnlich großzügige Atmosphäre; die kompakte, übersichtliche Struktur gewährleistet eine hohe Funktionalität mit kurzen Wegen. Als Gegensatz zu der oftmals lauten, grellen Umwelt kommen in der Kita natürliche, ruhige und zurückhaltende Materialien und Farben zum Einsatz. Auch die Langlebigkeit und Robustheit waren ausschlaggebend für die Auswahl der Materialien. Putz, Holz, Beton und Metall machen das Gebäude in seiner Bauweise, seiner Konstruktion für die Kinder erlebbar und bieten visuelle wie auch haptische Reize; sie sind der Rahmen für die „bunte Dekoration“ durch die Nutzer. Der Neubau mit Putzfassade und drei unterschiedlichen Satteldächern fügt sich in die Umgebung ein, entspricht dem Bebauungsplan für Einfamilienhäuser, und bleibt dennoch mit einer charaktervollen Erscheinung als öffentliches Gebäude erkennbar. Die strukturierte und unregelmäßige Putzoberfläche repräsentiert Handwerklichkeit wird als zeitgemäße Antwort auf die oftmals wenig inspirierten ‚makellosen’ Fassadenoberflächen verstanden.

