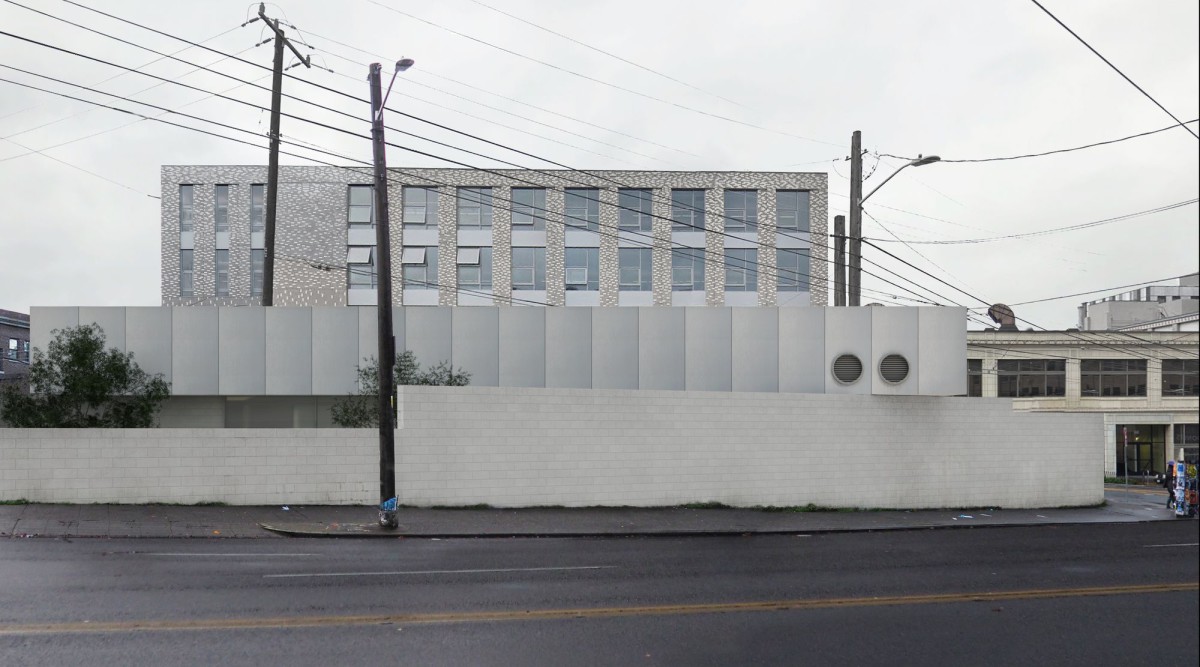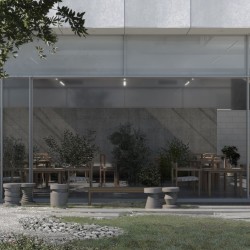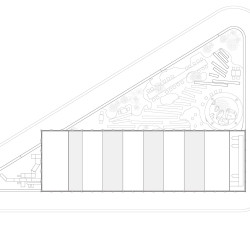In a nod to the street restaurants of urban Vietnam; CMU block, concrete and lightweight K-joists provide an industrial setting for a casual-fine dining take on Vietnamese street food. Restoring and reshaping the existing CMU wall of the previous building provides a non-invasive structural opportunity to elevate mechanical systems while creating a lofted interior experience. Customers descend into the space, further exaggerating spatial proportions, while over-sized sliding glass walls blur the interior-exterior divide, drawing garden into restaurant. Amongst movable wooden tables and chairs, plants grows between concrete-beam flooring. A raw material palette, sweeping ETFE skylights, and vegetation provide a stripped-down, muted backdrop for the colorful and vibrant dishes. A custom wooden furniture program complements the large communal tables, benches, and stools that seek to provide a stripped-down dining space, allowing guests to relax into the food, company and dining experience.
_
Project Name: Vietnamese Restaurant
Project Location: Seattle, USA
Project Team: David Kagawa + Harrison Nesbitt, founders of Bosetti—Desjardins








