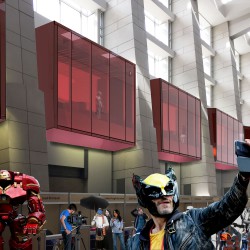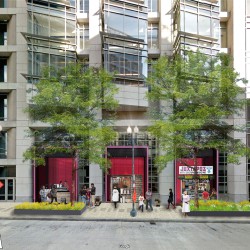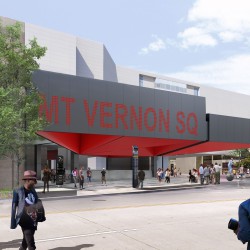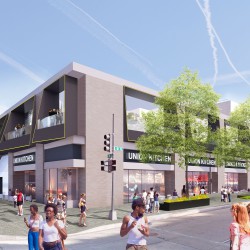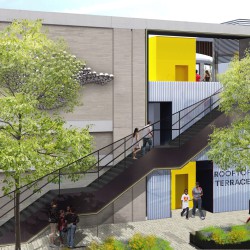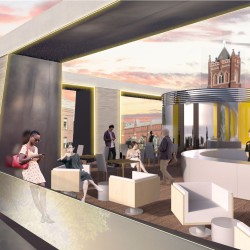The Walter E. Washington Convention Center streetscape project designed by OMA/Jason Long breaks ground . The renewal around D.C.’s Convention Center will feature lighting, art, new retail kiosks, digital signage, planters and furnishings to reactivate the exterior of the building and the Shaw neighborhood.
The groundbreaking marks the beginning of the Convention Center enhancement project that will transform the exterior of the 2.3 million square-foot building.This project is just another step forward that reinforces the Shaw neighborhood as a convention and entertainment district, full of new retail and restaurants and an Apple flagship store, located at Mt. Vernon Square.
_
·
The final design for the comprehensive streetscape project will include public art featuring signature pieces and local artists, improvements to the building’s façade, street furniture and an improved retail storefront presence, all of which will incorporate a design emphasis of enhanced lighting and a more pedestrian-friendly experience.
Alongside Events DC, OMA is the design architect on the project with Beyer Blinder Belle Architects & Planners (BBB) as the architect of record, responsible for the construction drawings. Rand* construction is the construction management team, accountable for the planning, installation and construction of the project.
A phase two of the project will include better wayfare signage, public art installations and working with WMATA on a new Metro entrance. These streetscape improvements are expected to be completed by the end of 2021.The estimated total cost for the streetscape project is $41M. Last spring (2019), Events DC completed an interior redesign of the Convention Center grand lobby and all public spaces throughout the Center to be inclusive of more flexible seating, interactive kiosks and communal spaces.
_


