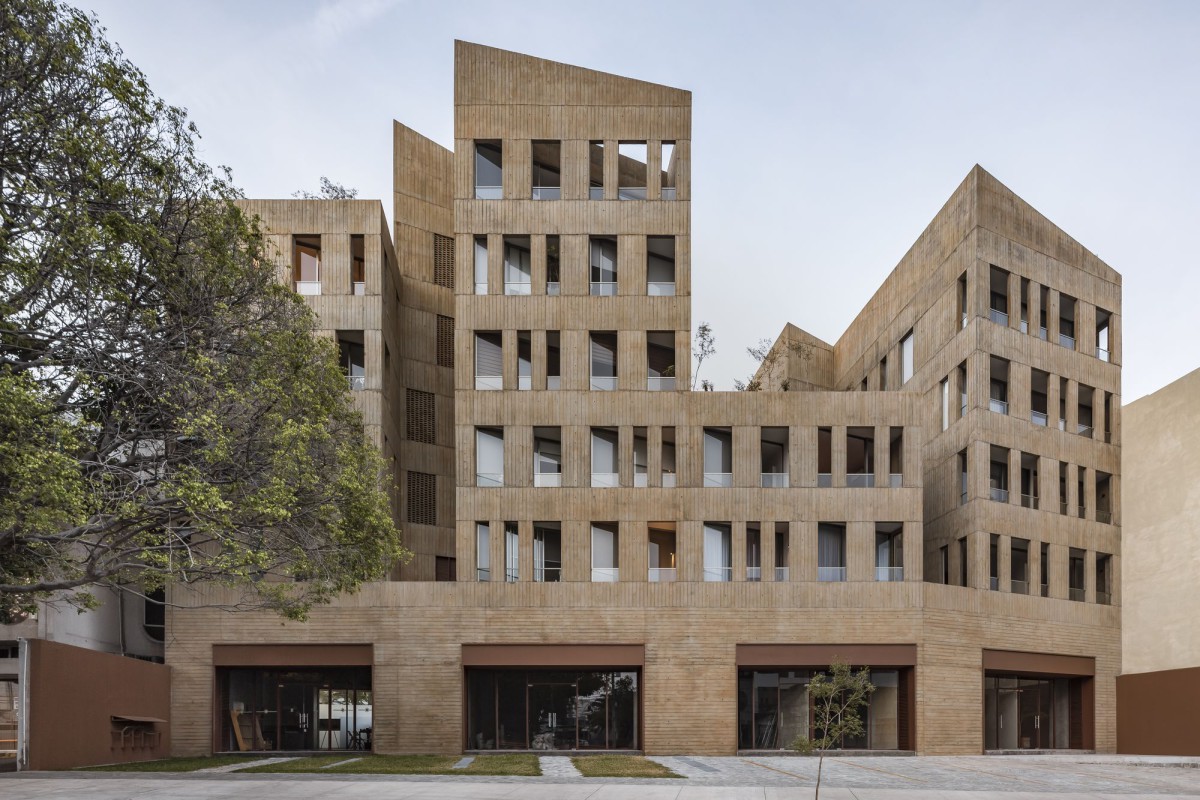Estudio Macías Peredo . photos: © César Béjar . + plataforma arquitectura
This apartment building is located in a patrimonial protected area, conformed by modern era style houses from the 50s in Guadalajara. This insertion allows permeability towards the gardens situated in front of the building. This gesture is reproduced by the building’s low interior walls, and permeable fences on its perimeter that hold a gardened base. The encounter of the reticulated strokes, non-parallel to the city’s urban planning, in a time where the goal was to break with this rigor established in the renaissance era, generated these triangular and trapezoidal sites all around the area.
Given this, the building site has two important faces, one towards a smaller and quieter street, and the other towards the main avenue that connects the industrial area to the west side of the city. The main entrance of the building is placed under the façade mentioned first, while the other side is designated for commercial businesses justified by the commotion of the avenue. The complex is placed within the site as an excavated monolith, being an extrusion of the plot’s trapezoidal geometry.
As a stereotomic exercise, it allows the building to have natural ventilation and lighting across all four façades. The solid volume recognizes the immediate neighbors through a subtle and heterogeneous language, permitting the total integration of the building. The hard language of the materials is exploited to generate a double façade. The resulting voids turn into terraces, becoming the protective barrier between the interior space and the exterior bustle and harsh sunlight.
The solution to the monolith is given by distributing the dwelling in four different towers, attended by two independent circulation cores, rejecting conventional hallways. Even though the building takes the entire square footage of the plot, to lighten this large mass, the volume is excavated, looking to provoke a less harsh aspect within the context. The towers are interrupted to permit ventilation and natural lighting for all the units, to create more common areas, and liveable rooftops.
_
El edificio de apartamentos se ubica en un área patrimonial protegida, conformada por casas de estilo moderno de Guadalajara de los años 50. Esta inserción permite permeabilidad hacia los jardines que se ubican en el trente del edificio. El gesto es reproducido por los muros interiores bajos del edificio, y un cercado permeable en el perímetro que delimita un área enjardinada. El encuentro de esta retícula, no paralela respecto a la planificación urbana de la ciudad, en una época en la que el objetivo era romper con el rigor establecido durante el Renacimiento, generó terrenos de forma triangular y trapezoidal en la zona. Por esto, el edificio tiene dos caras importantes: una hacia una calle más pequeña y tranquila, y la otra hacia una avenida principal que conecta el área industrial con el lado oeste de la ciudad. La entrada principal del edificio se ubica sobre la fachada mencionada en primer lugar, mientras que el otro lado es utilizado para fines comerciales, lo que se justifica por el movimiento de la avenida. El complejo se ubica en el terreno como un monolito excavado, es una extrusión de la geometría trapezoidal del predio. Como un ejercicio estereotómico, permite que el edificio cuente con iluminación y ventilación naturales en las cuatro fachadas. El volumen sólido reconoce los edificios vecinos a través de la utilización de un lenguaje sutil y heterogéneo, que permite la integración total del edificio. La dureza material es explotada para generar una doble fachada. Los huecos resultantes se transforman en terrazas, convirtiéndose en la barrera protectora entre el espacio interior y el exterior con sol directo y fuerte. La solución al monolito es dada a través de la distribución del edificio en cuatro torres diferentes, servidas por dos núcleos de circulación independientes, rechazando circulaciones convencionales. A pesar de que el edificio ocupa la totalidad del metraje del predio, para aligerar esta masa enorme, el volumen es ahuecado en un intento por provocar un aspecto menos tosco al contexto. Las torres son interrumpidas para permitir iluminación y ventilación natural a todas las unidades, para crear más áreas comunes y azoteas transitables.























