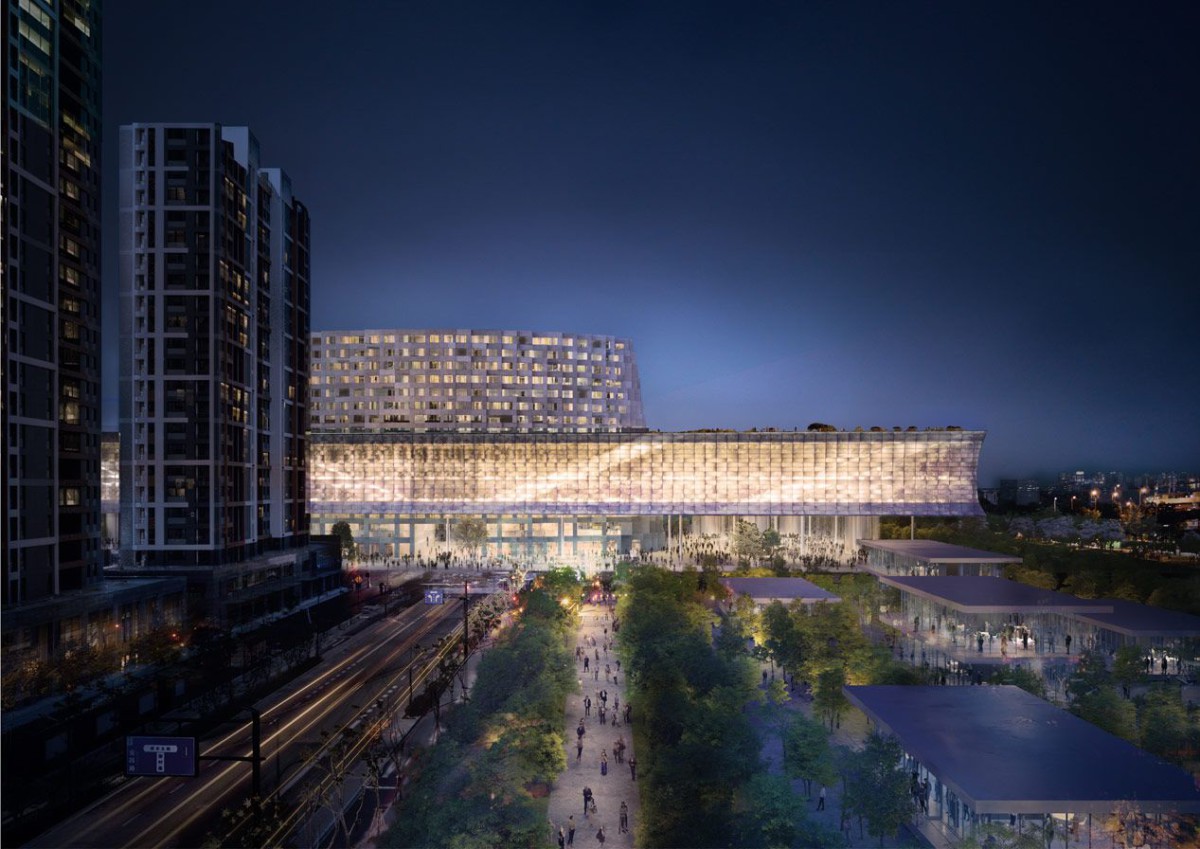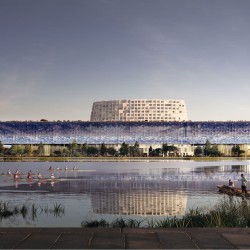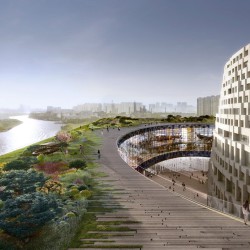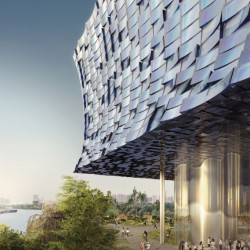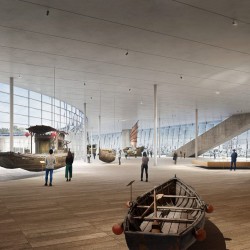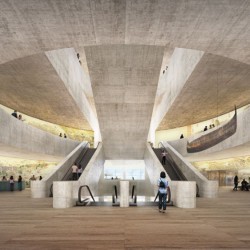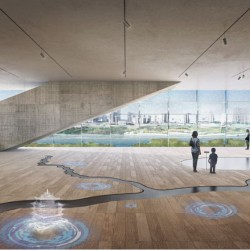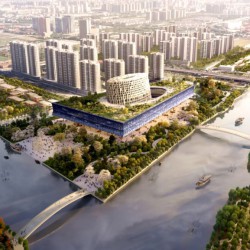Herzog & de Meuron has won the competition for a new museum complex on the river bank of the Grand Canal, an 1800km man-made linear water system connecting China’s north and south. In September 2019, the Hangzhou Canal Preservation & Development Construction Group Co., Ltd. Hangzhou launched a competition by invitation after a prequalification phase. In November, our proposal was selected unanimously over the entries by David Chipperfield Architects and Zaha Hadid Architects.
Situated at the pivotal junction of the Grand Canal and the Hanggang River – the main artery connecting to other large urban development areas in Hangzhou’s north – our project aims to reflect the Grand Canal’s importance in Chinese cultural and natural landscapes, and to create a vibrant, contemporary gathering place at the Grand Canal. Surrounded by water on three sides, the museum itself is elevated by 12m, thus creating extra covered and shaded public space for the people of Hangzhou and its many visitors. The vast exhibition area consists of approximately 50’000 sqm and is organized on two identical floors that can operate independently.
The museum is anchored by a large mountain-shaped conference centre-hotel complex on the east side of the plot, facing the Grand Canal and connecting to the city with its proximity to the main road. This setting embodies “water in the front, mountain in the back” – a classic Chinese ideal of harmonious integration of people, buildings and their natural environment.
_
The Grand Canal Museum Complex is located in Hangzhou – the former imperial capital at the southern end of the Beijing-Hangzhou Grand Canal, an 1800km man-made linear water system connecting China’s north and south. For more than 2500 years, the Beijing-Hangzhou Grand Canal has ensured China’s agricultural, economic and cultural development, and promoted urbanization along its banks, drawing a significant line on China’s vast map. The plot of the Grand Canal Museum Complex is situated at the pivotal junction of the Grand Canal and the Hanggang River – the main artery connecting to other large urban development areas in Hangzhou’s north – and is surrounded by water on three sides. Our proposal aims to reflect the Grand Canal’s importance in Chinese cultural and natural landscapes, and to create a vibrant, contemporary gathering place at the Grand Canal.
The Hovering Museum Reflecting the Water
Inspired by the Grand Canal itself, our proposal starts with a significant line. This bold line, recalling an elegant Chinese brush stroke, houses the museum telling the story of the Grand Canal: its monumental construction, its role in the agriculture of China’s eastern plain, its importance as a communication way during the period of Imperial China and its cultural radiance until today. Here, the water and the museum face each other, creating a visual and material dialogue between the subject and its narrator. The museum is reflected in the water and the water in the museum’s façade. Elegantly curved, this facade consists of large concave cast glass elements, resembling the sparkle of rippling water and amplifying the natural beauty of the Grand Canal.
The museum is centered on the plot. By elevating it by 12m and minimizing the structural elements that touch the ground, the space beneath the hovering museum is freed and thus provides extra covered and shaded public space for the people of Hangzhou and its many visitors. Large public functions such as a grand ballroom and a banquet room are strategically located under the elevated museum, within a veil-like glass façade, and serve as magnets for activities as well as facilitate access for crowd-drawing events.
The vast museum exhibition area consists of approximately 50’000 sqm and is organized on two identical floors that can operate independently. Its appeal will not only be in the cultural program it offers, but in the unique panoramic view to the Grand Canal and in the flexibility it provides for a large variety of curatorial programs, spanning the local to the global, the large to the small, the classical to the contemporary.
Water in the Front, Mountain in the Back
The museum is anchored by a large mountain-shaped conference center-hotel complex on the east side of the plot, facing the Grand Canal and connecting to the city with its proximity to the main road. This setting embodies “water in the front, mountain in the back” – a classic Chinese ideal of harmonious integration of people, buildings and their natural environment.
Juxtaposed to the museum façade and complementing the elements, the façade material of the “Mountain” is mineral and solid. Inside the complex, a contiguous vertical space connects the three key programs of the building: conference center on the lower floors, museum lobby in the middle and restaurants and hotel on top, forming a vertical city in which different functions complement one another to form a synergistic whole.
New Landscapes for Hangzhou
The Grand Canal Museum Complex is located at the starting point of Hangzhou’s northern extension, linking the historic city center with the new development. Here, the tree covered promenade flanking the Grand Canal bank opens to a large park-like urban plaza, through which the new city is connected with the Grand Canal. The landscape design is conceived as a conceptual representation of the various regional floras found throughout China, connected by the course of the Grand Canal represented by a path meandering through the project’s extensive landscape. Alongside this path, in correspondence to the Grand Canal themes exhibited inside the museum, typical tree species of China’s north and south are subtly transitioning through the lush park.
A second, additional landscape is provided on top of the museum roof, amplifying the greenery of the project and enhancing its sustainability by integrating the roof landscape into a storm water management system. From here, much like from a mountain plateau, views of the Grand Canal and Hangzhou’s revered natural landscape as well as its ancient and new urban developments unfold.
Herzog & de Meuron, 2019
_
Herzog & de Meuron Team:
Partners: Jacques Herzog, Pierre de Meuron, Andreas Fries (Partner in Charge)
Project Team: Linxi Dong (Associate, Project Director), Tristan Zelic (Project Manager), Pablo Garrido, Nicola Ragazzini, Leroy Patterson, David Goncalves Monteiro, Ning Guo, Harry M. X. Wei, Kristin Gudmundsdóttir, De Qian Huang, Pan Hu
Client:
Hangzhou Canal Preservation & Develoment Construction Group Co., Ltd. Hangzhou, PR China
Planning:
Design Consultant: Herzog & de Meuron, Basel, Switzerland
Building Data:
Site Area: 57,600 sqm
Gross Floor Area (GFA): 119,760 sqm
Number of Levels: 14
Footprint: 22,970 sqm
Length: 253 m, Width: 106 m, Height: 60 m

