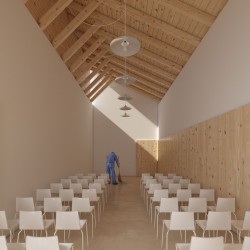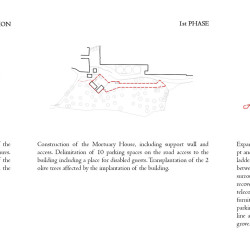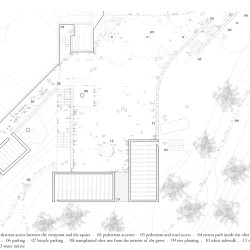In the development of the slopes of the implantation area, between an upper level of the cemetery and the lower one of the olive grove, allowing the maintenance of the existing system of views), fixed in the territory between the dry stone shale walls), developing a present proposal for the Mortuary House of Barrancos.
From the outside there are specific interventions that enhance the intervention area: parking and access – with the construction of pavements, support walls, afforestation to counteract the effect of “heat island” and visual impact of infrastructures; enhancement of the building envelope; valorization of the green area: with moderate interventions that preserve the morphology of the land and the olive grove. In the living areas, urban furniture is used, there are areas for shading in pergola and reinforcement of the vegetation at the shrub level for ecological and aesthetic enhancement. The new building responds not only to the program but also to the climate challenges, the relationship with vegetation and relief in a perfect articulation between architecture and the territory. Between the two quotas is also proposed a public square, which encourages the encounter and openness to the landscape. The prolongation of the schist base at all times to the roof of the upper elevation highlights only the white bodies that announce the “light well” for illumination of the waiting room and the two funeral chapels – east and west.
Progressing on the ground, the spaces begin to fit and close in relation to the surroundings, between environments and spaces that invite silence and introspection. Central in space – the atrium / waiting room – functions as a living space, but also for distribution between the public program (sanitary facilities, pantry and chapels) and the service program (storage, technical areas and area dedicated to the cult leader). In the chapels, light travels the space differently throughout the day, every day of the year. The door opening system and the proposed furniture allow the maximum number of users to be seated and, with the union of the two differentiated chapels. As with local vernacular constructions, it can be argued that the new building will always be a consequence of the place, seeking to parallel small local economies by using shale, wood carpentry and lime-based exterior coverings while preserving the collective constructive memory and contributing to the maintenance of the cultural landscape of Barrancos.
BUILD WITH LANDSCAPE | Built and rebuilt, the Alentejo landscape meets the most diverse needs. Along the slopes develop traditional dry stone walls, which in constant adaptation to the topography result in an articulated net, parallel to the contours to collect the waters. They are combined with division walls or marking of paths with various functions: land support, drainage and water storage or limitation of paths and paths, many of them for herd routing. To these are associated shelters, dwellings or rural supports where it is common to find harmony between the forms, revealing the sense of proportion. The activities performed inside the spaces extend to the outside, articulating the architecture with its surroundings. And the dwellings, mostly single storey, have strongly horizontal volumes, where the white lime – irreplaceable – all covers and values. By the light it radiates, by the thickness that allows it to protect interiors and exteriors or by the irregular whitewashing, which gives rural or urban areas a certain family feel. In this type of approach the place is understood as a common territory that goes beyond the architectural heritage. The buildings respond not only to the program but also to the climate challenges, the relationship with existing vegetation, the systems of views and are developed in direct confrontation with the relief. Using knowledge and construction methods that go beyond generations use mostly traditional materials, which eventually activates small local economies. As with older buildings, it can be said that the new building will always be a consequence of the place. Preserving the constructive memory of the surroundings allows the population to easily relate to the new construction, contributing to the maintenance of our cultural landscapes.
GENERAL STRATEGY | In the vicinity of the municipal cemetery the area of implementation is dominated by large slopes, which allows you to take advantage of the visual relationship, fully exposed to the east-west and south, providing good sun exposure to the proposed building. In the development of the slopes, below the road access, the olive grove is planted, which is delimited by shale walls, built in dry stone overlap, which are intended to preserve, integrate and enhance with this proposal. Prompt and non-intrusive intervention strategies are promoted that add value to the entire intervention area. The proposed route begins at the viewpoint adjacent to the municipal cemetery. In order to minimize the visual effects of the existing infrastructures, preserving the potential of the stay in this place, it is proposed to integrate the PT in the new belvedere wall or the possible relocation of this and the associated antenna next to another that lies at the source of the area. intervention. These options allow balancing the value of public space with the minimization of costs associated with intervention. From here it is possible to access the intermediate quota of the parking through the proposed public stairway or by accessing the sidewalks that flank the new mall, enhancing pedestrian accessibility between the different spaces and dimensions of the intervention. The construction of the building is concentrated in a single point of the intervention area in order to effectively respond to Barrancos PDM which protects the existing green area and frees it completely from new construction. Not knowing the precise location of the pipeline layout, it is expected that the building will be implanted parallel to it. If there is conflict between the two, the displacement of the new construction will be evaluated, ensuring easy access to the pipeline.
OUTDOOR SPACES | The proposed solution includes three levels of intervention: parking and access – pavement construction, support walls, introduction of strong forestation to counteract the “heat island” effect and mitigate the visual impact of existing parking areas and water reservoirs. ; enhancement of the building envelope – more careful and intensive treatment; enhancement of the existing green area: with moderate intervention, to preserve the morphology of the land and the existing tree cover (olive grove). It is also proposed to equip the space with street furniture, pergola shading areas and reinforcement of the vegetation cover at shrub level, in the living areas for ecological and aesthetic enhancement.
PARKING AND ACCESS | Parking is longitudinally arranged along the road access interspersed with greenery. The trees are mismatched so that the crowns complement each other in the shading spot. Accompanying the parking lot in all its extension, a panoramic route develops, at an intermediate level in relation to the cemetery and olive grove that leads to the new building. At the base of the support wall, access to the service entrance of the building develops, also accompanied by parking with trees. Taken together, these trees are the only massif that control the visual impact of the cemetery wall and water reservoirs. Some extensions appear, framing the telecommunications antenna present on the ground, wrapping the square in the roof of the building and extending to the limit of the cemetery wall. Street lighting is proposed with spaced luminaires that allow to guide the traffic on the road with minimal comfort, without causing visual impact from other areas of the cluster.
BUILDING SURROUNDINGS | The square that develops on the roof of the building contains low visual impact public lighting, benches and bins, and the afforestation offers shelter from the wind and sun. The exterior floors are schist, with open joints, promoting the infiltration of water in the soil. Despite the slopes and rocky soil, level access is promoted to the different spaces of the building, improving accessibility conditions throughout the implementation area. Lower side gutters are also proposed, which allow the surplus water to be routed to the surrounding terrain.
VALUATION OF GREEN AREAS | The aim is to maintain the essential part of the hillside currently occupied by the olive grove, establishing a minimum of circulation and equipment, with reinforcement of the vegetation cover that provides the comfortable and pleasant use of the green space. Along the way, with slopes in the order of 5%, two pergola-shaded retreat sites and punctual benches are proposed. Illumination is provided by spaced beacons with sufficient orientation for a smooth and unobstructed course. In terms of cover, most of the existing olive trees are preserved, relocating specific cases (5 olive trees). At the lowest point of the talveg, cypresses or columnar poplars are introduced, as well as shrubby massifs that serve the following purposes: introduction of ecological diversity, fauna support, aroma variation, chromatism and seasonality and runoff interception, with small infiltration basins. This plantation uses spontaneous vegetation of the Mediterranean or naturalized flora, with the ability to subsist without irrigation. It is also planned to install a localized irrigation system that ensures maintenance and boosts the initial growth, which can be removed later.
ARCHITECTURE | The building develops in relation to and adaptation to the existing terrain slopes. On the ground floor a slate foundation is proposed at all times, which allows to reduce the maintenance / conservation costs associated with public equipment and at the same time increase the mechanical resistance of the exterior walls. Highlighted in the upper elevation are only the white bodies that announce the “well of light” that illuminates the waiting room and the covers of the two funeral chapels – east and west. At the high level, spaces are proposed that mostly encourage the meeting and concentration of a larger number of people, more public / open to the landscape. And as we progress toward the low level, the spaces begin to fit into the ground, becoming private and enclosed in relation to surroundings that invite silence and introspection. Access to the interior of the building is also hierarchized between public and service. All main spaces are open to the outside and naturally lit allowing for reduced energy consumption and natural ventilation. The lobby / waiting room is centrally located in the space. It functions as a living space, but also for distribution between the public program (sanitary facilities, pantry and chapels) and the service program (storage, technical areas and area dedicated to the person responsible for the cult). In the chapels, the symbolic load is intensified by the dynamics of natural lighting, which travels the space differently throughout the day, every day of the year. In order to accommodate 60 users seated in each of them is included in the individual furniture space allowing different occupations of it and joining the two chapels through the proposed door opening system.
_





















