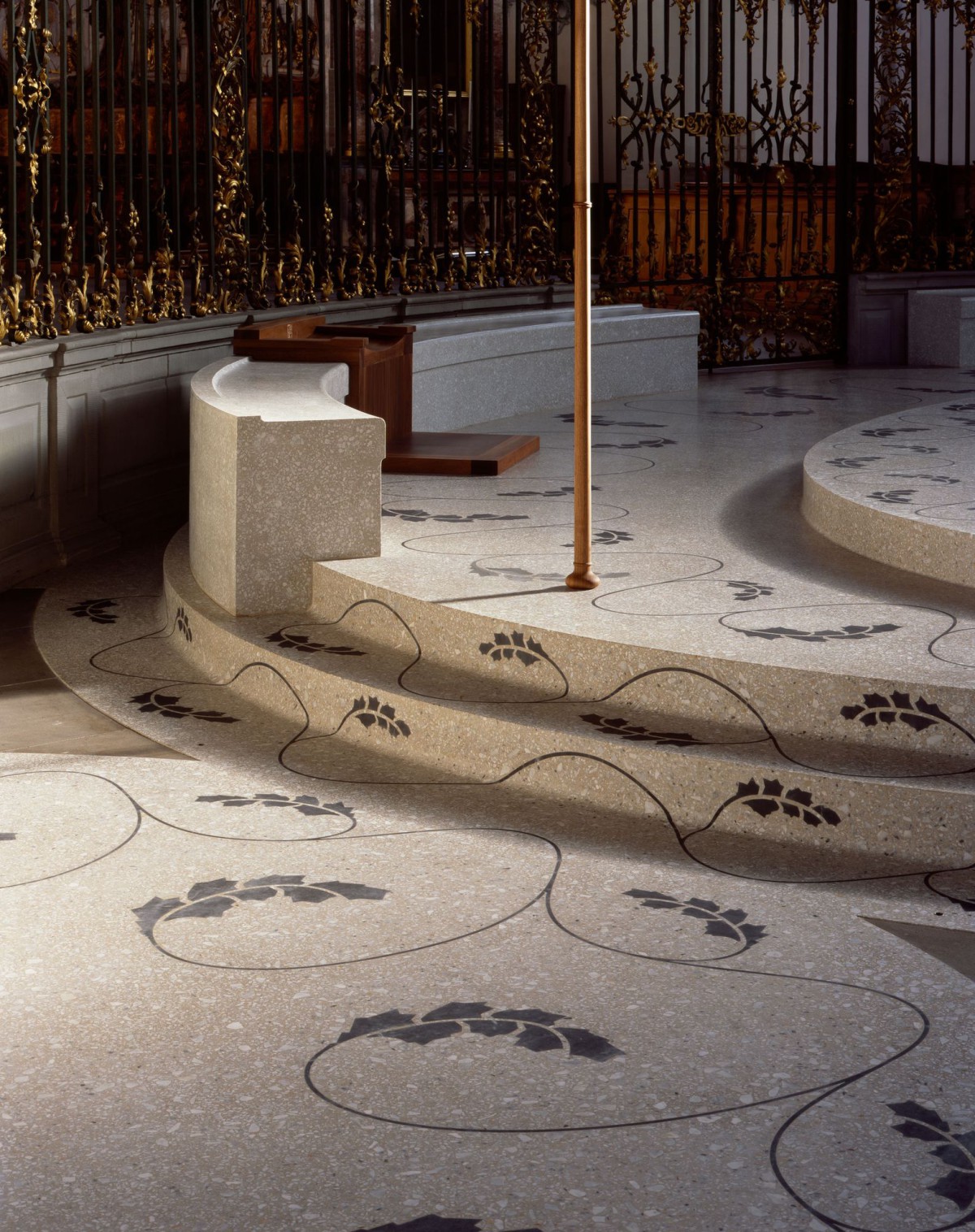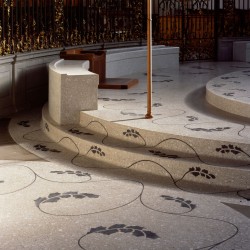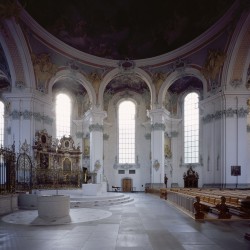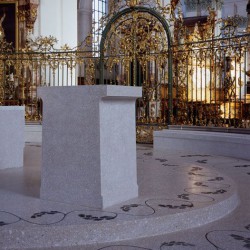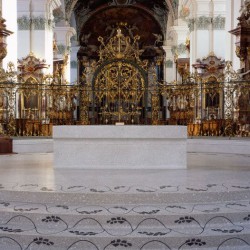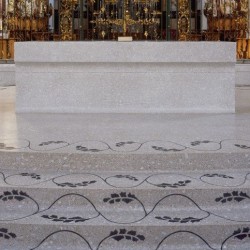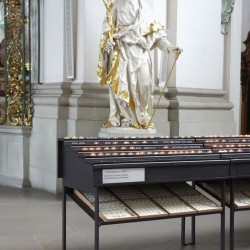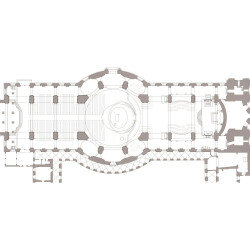Caruso St John Architects . photos: © Hélène Binet
This design for the chancel of the Cathedral of St Gallen is a unique opportunity to intercede at the centre of this extraordinary interior so that it more closely reflects the way that the congregation gathers to worship today. The baroque interior, with its expansive vaults, painted ceilings and elaborate figural decoration, is a space of the imagination. It opens upward to the painted heavens of the dome and outward to the eastern apse and high altar that would once have been the focus of the monastic community. This project sets out to balance this outward emphasis by bringing a new intimacy to the centre of the church, providing a point of focus for the modern service. The design establishes a new vertical axis, a column of space rising from the new altar to the dome at the meeting point of the two horizontal axes of symmetry of the plan. The symbolism of circles, arcs and rings, latent within the existing architecture, is used to emphasise this gathering point in the heart of the church, in an open way that does not diminish the existing, expansive qualities of the Cathedral.
Two elements forge this vertical connection between the new chancel and the dome above it. The plinth for the altar is formed with a series of concentric oval steps, whose rounded geometry is framed at the rear by the recessive arc of the choir screen, and pushes forward towards the congregation. A delicate frieze is draped onto each of the steps, giving the plinth an ocular depth that rhymes with the celestial rings in the ceiling painting above. A gilded ring suspended above the chancel forms a delicate halo over the altar area. The ring concentrates the geometry of the dome and draws in the architecture around it..
_

