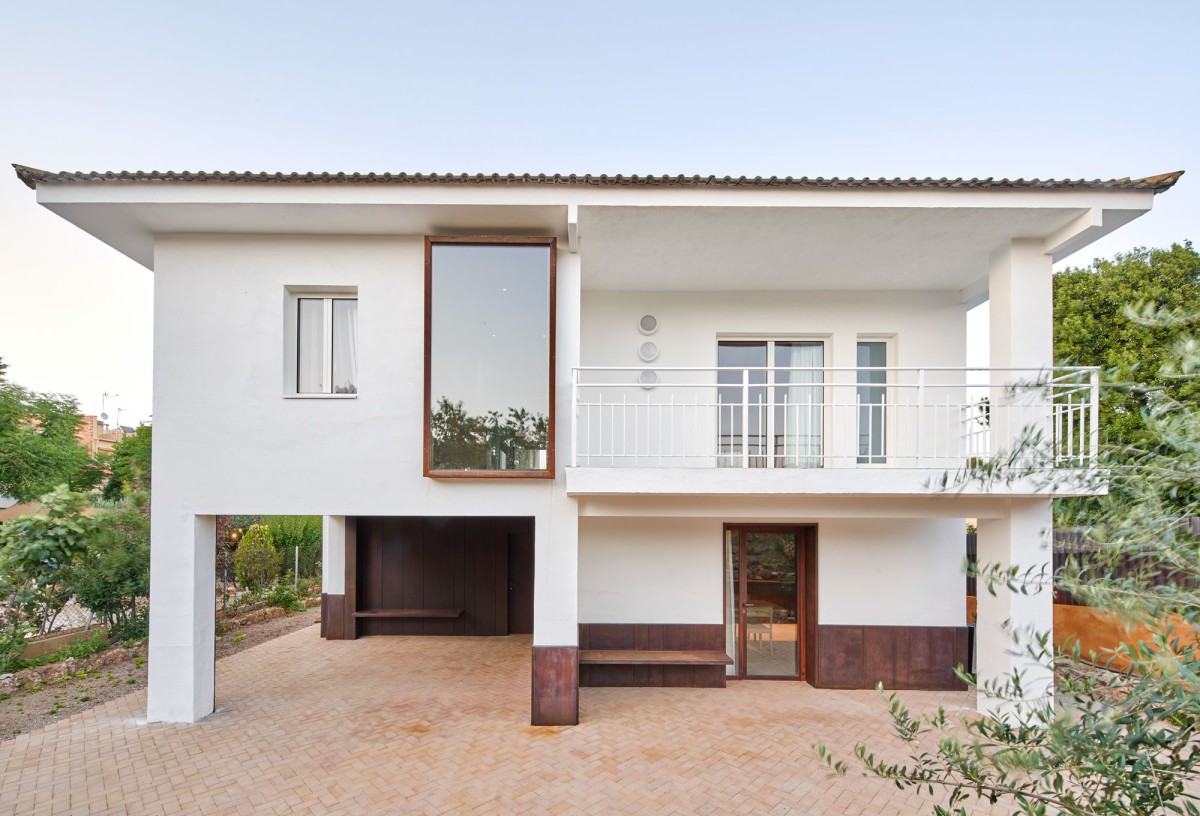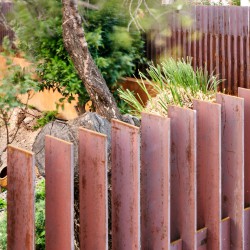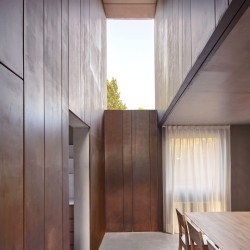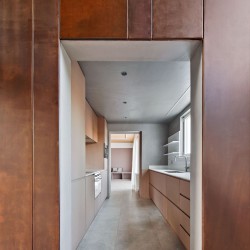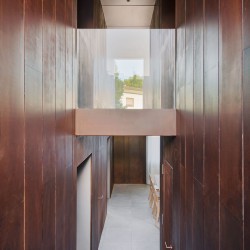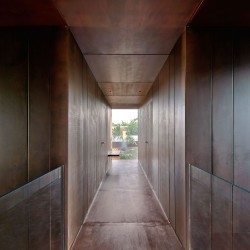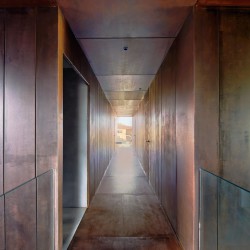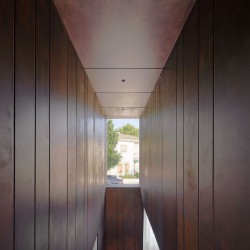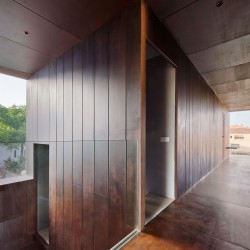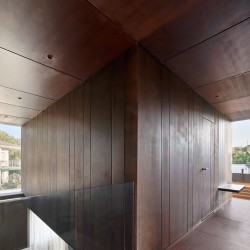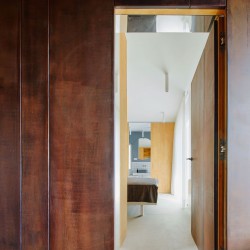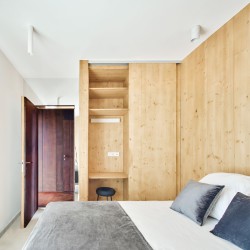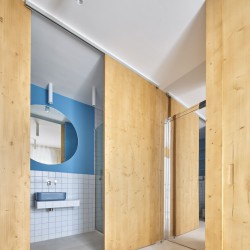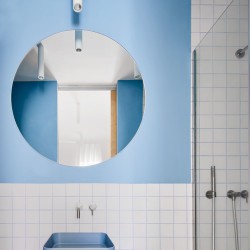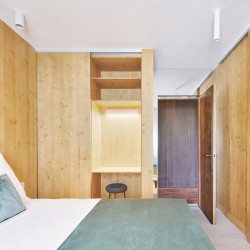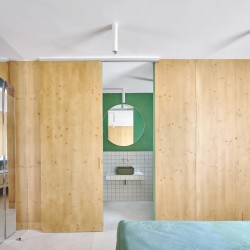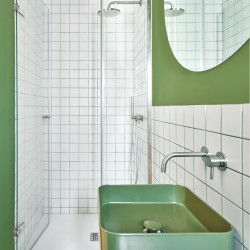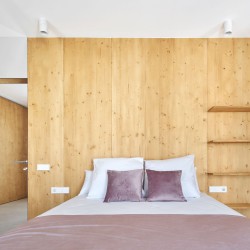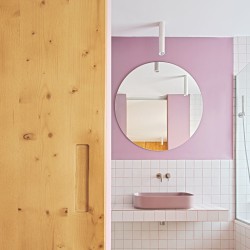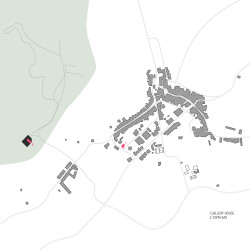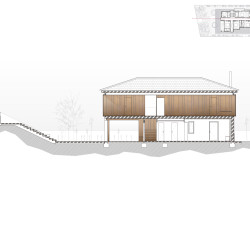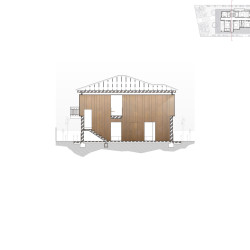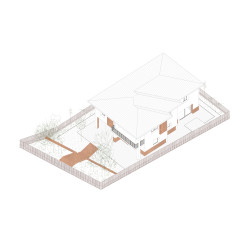raul sanchez architects . photos: © José Hevia . video: © northernfeel
The Gallery House, together with the recently finished Espai Saó, is part of a set of interventions carried out for the Mas Blanch i Jové winery, located in the small town of La Pobla de Cérvoles, in Lleida, province of Catalonia.
The house is an encounter between a family house, a small hotel, and an art gallery. In 2017, the owners of the Mas Blanch i Jové winery decided to buy an old house close to the winery, with the aim of reforming it to accommodate the growing number of visitors to the winery, but also to be used throughout the family at their meetings in the Little village.
In the process of the project conceptualization, RSA proposed to relate the house to the artistic experience of the winery itself, represented by the sculpture garden: every year, a renowned artist-sculptor is invited to build a sculpture in the vineyards, with total freedom of subject, location and material. Around the garden there are works by Joan Brossa, Frederic Amat, Evru, or the most recent by Eva Lootz. From now on, each artist will be asked to make a small intervention in the house, creating a joint experience in the visit to the different facilities of the winery.
·
_
The project proposes a clear and accurate division of the house by means of a cross established in plan and section, which opens four huge windows in each one of the facades of the house, putting it in close contact with the picturesque landscape of the place. This cross occupies and resolves the circulation spaces, widened to accommodate more function than the distributive itself. These spaces are cladded with cor-ten steel plates, an identifying material of the winery itself, omnipresent in the sculptures and works that Josep Guinovart, a renowned artist, intimate friend of the owners, made throughout his life for the winery. The steel, cold and not a domestic material, represents the exhibition spaces, housed in this cross. Around it, the domestic spaces are deployed, with a completely opposite materiality: mortars, cements and gray tones in the common ground floor spaces; and wood, ceramics and mirrors in the bedrooms upstairs. The material collision is direct on the upper floor: from the metallic and cold space of the exhibition areas, one accesses, through a door with different finish on each side, to the warm and comfortable wooden environments of the bedrooms.
The crucial point of the house is the center of the cross, solved by a small bridge that flies over the ground floor and from which the four large windows open with no frames: two small benches to admire the landscape finish off the axes of the bedrooms; two double height voids star in the remaining sides.
On the ground floor, the distribution takes place around a kitchen, toilets and warehouses block, connecting all areas in a circular path, increasing interior complexity, and passing through spaces of varying heights, compressing and decompressing the spaces. On the top floor, five bedrooms with their own bathrooms occupy the four corners. The same type of bedroom receives five variants, in particular in the bathrooms, each one of a different color, highlighted by the joint between ceramic tiles, the painting of the walls, and the color of the sinks themselves.
Outside, some interventions denote the new character of the house: the four new windows, which cross the facades, with a strange scale to the house itself; the carpet-like cladding of cor-ten steel access stairs; the new socles of the same material, as well as the porch of the entrance, and a greater homogeneity in the outer finishings.
A new fence of cor-ten steel plates closes the house to the outside, and according to the angle, closes or opens the house in view of the passerby.
_

