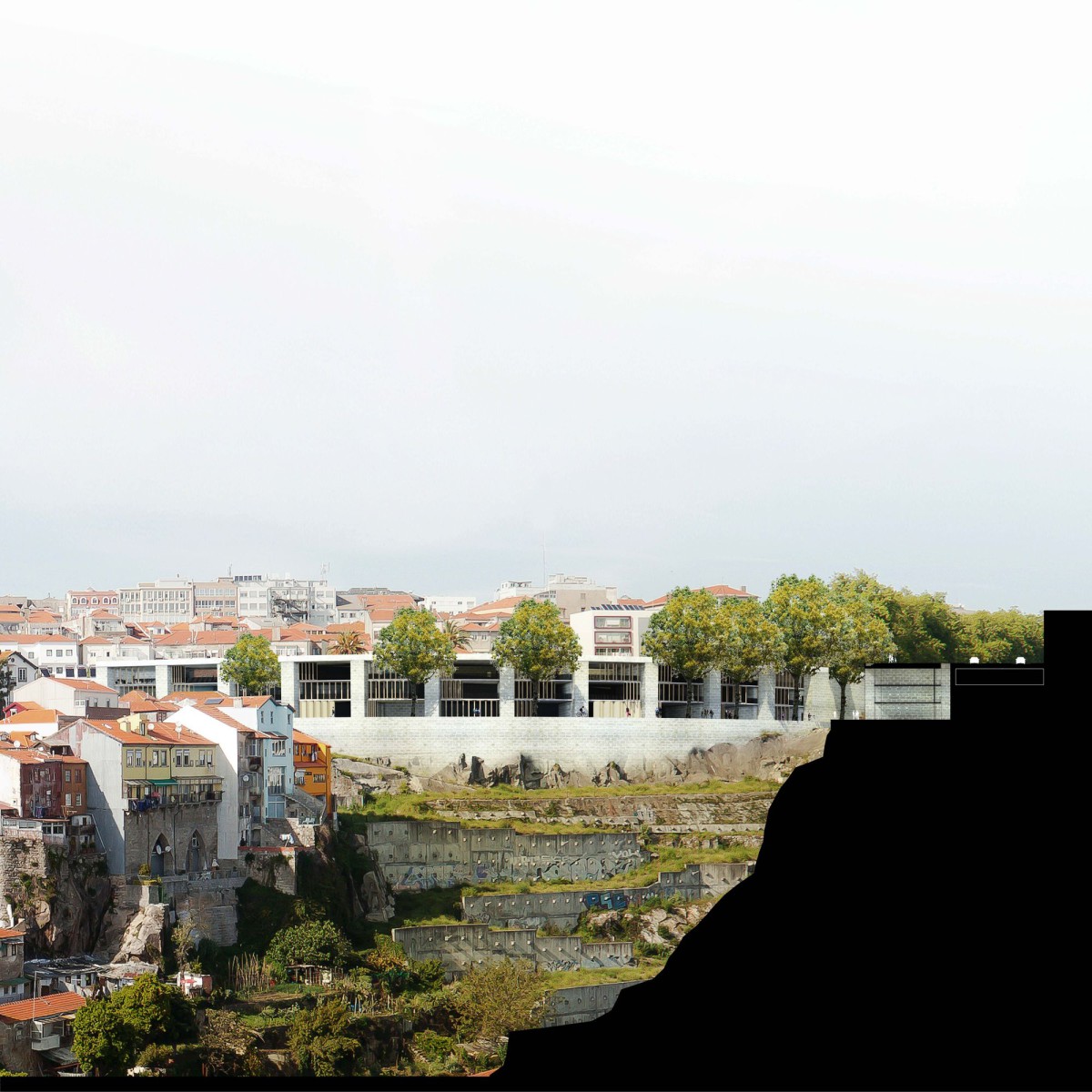Responding to desertification and gentrification of downtown, the “Oporto cowork” reveals itself on the cliff and leaves to the city the opportunity to densify the flat north part of the plot with social housings for portuguese people.
The road becomes crossable. Reclassified as urban boulevard, vehicle speed and lane widths are reduced.
The southern edge of the site offers exceptional geography combining strong elements: the view, the cliff, the closeness to the downtown by the road or the funicular.
The building’s base, through a tree-lined walk connects the east and west from the “Largo Actor Dias” to “Passeio das Fontainhas.”
The thick shear walls accomodate the vertical circulation and technical areas, connecting the base to the “Rua do General do Sousa Dias”.
The building’s roof is connected to the « Rua do General do Sousa Dias » and offers a new viewpoint to the changing neighborhood located on the north of the plot.
These horizontal and vertical connections create a matrix, a support :
The volumes generated by this process are free from vertical circulation and technical areas. They are large 120m2 open shelves, modular at will, both in vertical and horizontal. Their flexibility and minimalism gives these areas the ability to mutualize and share experiences. They act as true diversity condensers and will adapt to the practice and requirements of each co-worker.
Through a connection and flexibility architecture as well as enabling the city to build new social housing, the building offers to the Oporto downtown an alternative to tourism and try to inverse the gentrification process.
_
Name : oporto cowork
Year : 2015
Awa competition
First prize
Coworking space
3000 m2
OPORTO COWORK En réponse à la désertification et l’embourgeoisement du centre-ville, le « Oporto cowork » se déploie sur la falaise et laisse à la ville l’opportunité de densifier la partie plate au Nord de la voirie. Cet échange permettra alors de réguler le foncier. La voirie devient franchissable. Requalifiée en boulevard urbain, la vitesse des véhicules et la largeur des voies sont diminués. La frange Sud du site offre une géographie exceptionnelle combinant des éléments forts : la vue, la falaise, la proximité du centre-ville par la route ou par le funiculaire. - Le socle, à travers une promenade arborée, relie l’Est à l’Ouest du « largo Actor Dias » au « Passeio das Fontainhas ». -Les murs de refends épais logent les circulations verticales et espaces techniques, reliant ainsi le socle à la « rua do General Sousa Dias ». - Le toit du bâtiment se connecte à la rua do General Sousa et offre ainsi un nouveau mirador au quartier en mutation du Nord de la parcelle. Ces connexions horizontales et verticales créent une matrice, un support : Les volumes générés par ce procédé sont affranchis de circulations verticales et de locaux techniques. Ils sont de vastes plateaux libres de 120m2 modulables à souhait, autant à la verticale qu’à l’horizontale. Leur flexibilité, leur minimalisme et leur brutalité offre à ces espaces la possibilité de mutualiser et partager les expériences. Ils agissent comme de véritables condenseurs de diversité et s’adapteront aux pratiques et exigences de chacun. A travers une architecture de connexion et de flexibilité ainsi qu’en permettant à la ville de maitriser le foncier, ce bâtiment offre une autre attraction que le tourisme au centre de Porto et s’affirme anti- gentrification.





