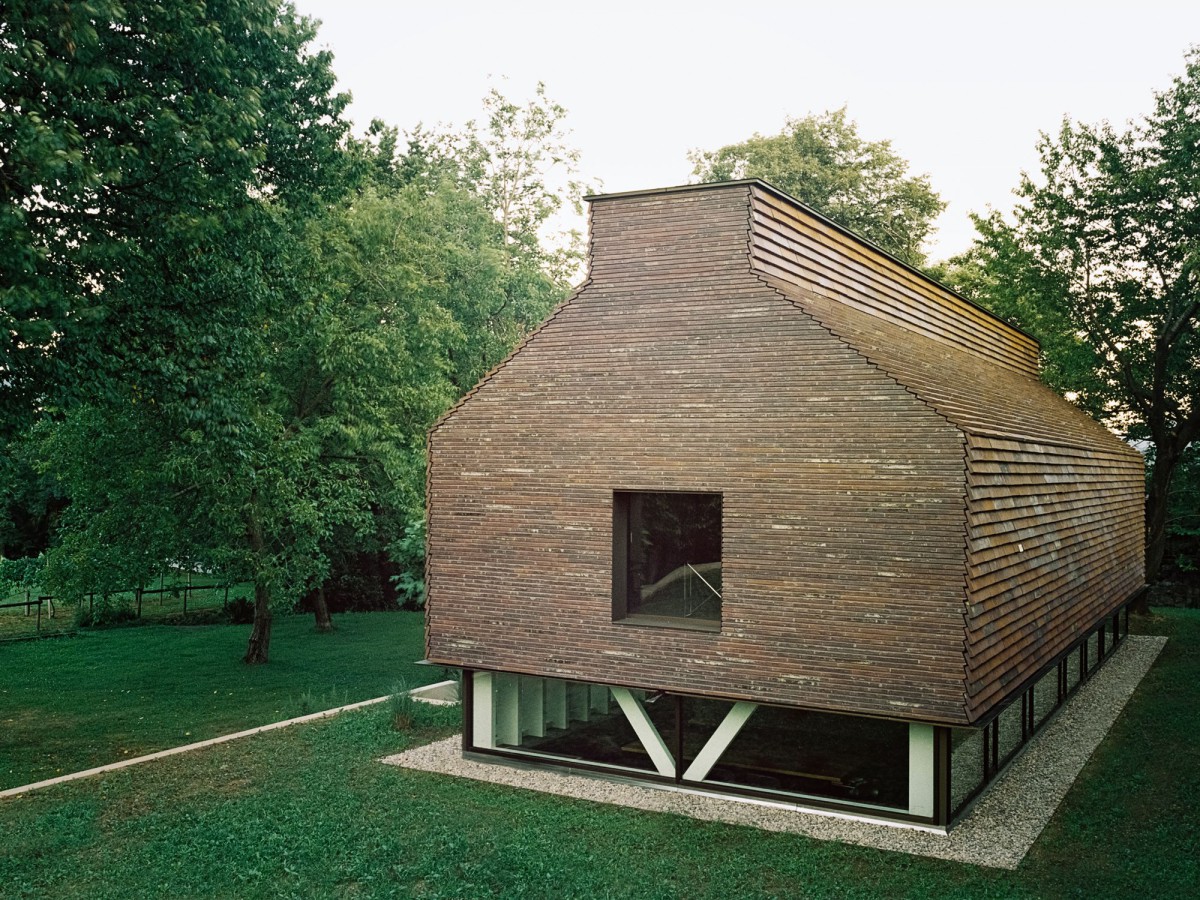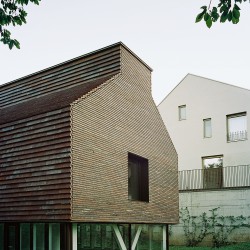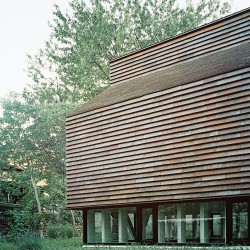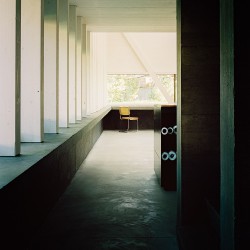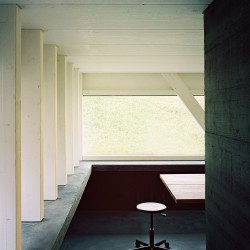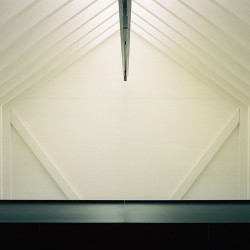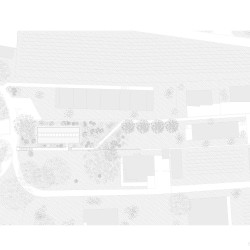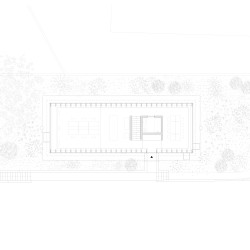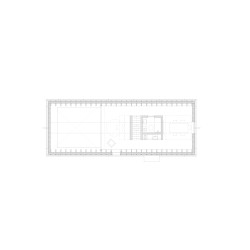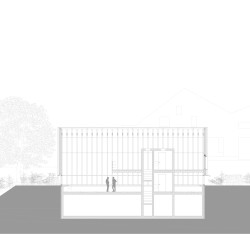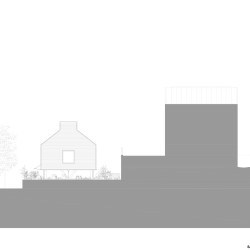Atelier Stocker Lee Architetti
Designing, thinking and debating about architecture with the gaze turned to the level zero of the ground line. And the changes of the trend of that line is the reason for being of the project of StockerLee Atelier in Rancate (CH).
In via Molino Nuovo, at the very end of the town, there where residential buildings alternate with gardens, vineyards and woodland areas, the site extends in direction NS, looking at Monte Generoso at Northeast.
Beyond the East border of the site, the plurifamiliar home Eiger Mönch Jungfrau looks at the new construction of the Atelier from the top of its concrete basement, without ever crossing its gaze.
A stair, engraved in the soil, lead from the driveway to the walkway at the same level of the new building. The walkway is constrained by a wooden meadow at East and by a small retaining wall at West. The entrance to the Atelier goes through a trench between two concreate walls which hold back the lush vegetation.
With a rectangular plant 6.60 x 17.60 meters and three floors, the shell of the Atelier, covered with long roof tiles, doesn’t allow any hole towards the building upriver, while it opens its glaze with more emphasis towards the ground at the level of the horizontal window at the ground floor and towards the sky through the longitudinal skylight.
The ground and the sky are cut out by a continuous glazed ring and a linear laceration of the ceiling, other than two holes at the first floor, which look at East and North like two telescopes. The same concrete basement which according to Eiger Mönch Jungfrau defined the plinth from which the building raises, here it sinks in the ground, deriving from the same hole the working areas devoted to the Atelier’s activities. At ground zero, the basement interrupts, leaving a chance for the evolution of the continuous glazed ribbon.
The theme of contact with soil seems to emerge continually in the reflection the project offers. The dig, the floor zero lowered compared to the ground level, the dark nucleus of concrete which elevates from the underground floor up until the first floor: these are all architectural elements of strong materiality and with an individual specific weight.
The wooden structure, withe and repetitive, is the structural frame [or skeleton] for the elevated part of the building. The single element of the portal is repeated 29 times longitudinally, leaning at the two ends directly on the East and West sides of the rectangular perimeter of concrete.
The plan on which the elevated wooden structure stands is to be intended as a fence along the whole rectangular perimeter and never interrupting, but in order to leave room to the entrance. The concrete perimeter is molded in an inward bend, making the edge a living space. It is the border between outside and inside which, thanks to the unfolding of a continuous frame along the perimeter, put into a direct connection the working surface and the grass surface outside.
Here, along the gazed perimeter in direct connection with the soil, the structure and its dichotomous nature are revealed. The cover of long roof tiles slides down from the top of the building covering all the facades so to allow only a continuous glazed ribbon which reveals from an external view both the structural connection between the construction systems and, none the less, faces and movements of people working inside.
The concrete body rises as a diggable mass, dark and tough, so to include the flight of stairs, the bathrooms and an alcove which, at the first floor, together with working and meeting rooms, hosts a kitchen.
This element belongs to the same nature of the soil which includes the basement level, devoted to modelling and technical rooms.
The materiality of the building, the clear interpretation of its parts, the honesty of the direct exhibition of the cover, the overcoming of the need of subdivision of internal space: these are all elements of the project which reveal a limpid attitude toward thinking and designing architecture.
The wooden slab of the first floor only partially covers the entire area available allowing not only to obtain a raised stage from which observe the working space below, but also it allows the light to filter from the skylight to the ground floor. The resulting double height put into sound and visual connection what happens at the ground floor with what happens upstairs.
The inside space is lighted by a diffused zenith light, which is able to change its chromatic and atmospheric features as time and seasons go by. At the ground floor the gaze is turned outside trough the horizontal window at the grass and all the essences seeded there.
The furnishing elements, designed each ad hoc, once again underline a strong material duality between the warm wooden surfaces used tables and working tops and the cold steel panels cut into modular elements joined together in order to sustain the shelves anchored to the concrete structures. Steel frames are combined with concrete like a lichen on a rock whereas wooden elements are used where the work requires large, warm and comfortable surfaces.
StockerLee Atelier in Rancate is a protected place where to work in a collegial way and with freedom of movement. A circular movement, like a dance around the strong concrete nucleus which swallow and hide the vertical connections and utility rooms.
A machinery built to indulge meditation, movement and interaction among designers, a fence which protect, in which one seat with legs below the ground line, turning the gaze to the sky or to the close horizon which is nothing but the extension of the working table.
Text by Alessandro Mosetti, dott. Arch IUAV Venezia
_
Disegnare, pensare e dibattere di architettura con lo sguardo rivolto alla quota zero della linea del suolo. Ed è la modifica dell’andamento di quella linea la ragione d’essere del progetto per l’Atelier StockerLee a Rancate (CH). In Via Molino Nuovo, all’estreme propaggini dell’abitato, laddove edifici residenziali si alternano a orti, vigne e zone boschive, il lotto si allunga in direzione NS guardando a Nordest Monte Generoso. Oltre il confine Est del lotto la Casa Plurifamiliare Eiger Monch Jungfrau guarda dall’alto del suo basamento di calcestruzzo la nuova costruzione dell’Atelier senza mai incrociare il suo sguardo. Una scala incisa nel suolo conduce dalla strada carrabile al camminamento in quota tangente alla nuova costruzione. Il percorso è stretto a E da un campo erboso alberato e a W da un basso muro di contenimento. L’ingresso all’Atelier avviene in trincea tra due muri di calcestruzzo che trattengono l’esuberante vegetazione di campo. Con una pianta rettangolare di dimensione 6.60 x 17.60 metri e tre piani praticabili, l’involucro dell’Atelier rivestito in coppi allungati non ammette alcuna apertura verso la costruzione a monte mentre apre il suo sguardo con maggiore enfasi verso il terreno alla quota della finestra continua del piano terra e verso il cielo con il lucernaio che lo percorre longitudinalmente. Terreno e cielo vengono ritagliati da un anello vetrato continuo e una lacerazione lineare sulla copertura oltre a due forature poste al primo piano che come cannocchiali guardano l’Est e il Nord. Lo stesso basamento di calcestruzzo che per Eiger Mönch Jungfrau definiva lo zoccolo su cui si elevava la costruzione, si inabissa nel terreno, ricavando all’interno dello scavo gli ambienti di lavoro riservati alle attività dell’Atelier. Alla quota zero il basamento si interrompe lasciando opportunità di svolgimento del nastro vetrato continuo. Il tema del contatto con il suolo sembra tornare continuamente nella riflessione che il progetto propone. Lo scavo, il fatto di impostare la quota del piano zero ribassato rispetto alla quota di campagna, il nucleo di calcestruzzo scuro che dal piano interrato si eleva fino al primo piano: sono tutti elementi architettonici dalla forte materialità aventi un proprio peso specifico. La struttura di legno ripetitiva e bianca è scheletro strutturale alla parte della costruzione in elevazione. Il modulo singolo dell’elemento a portale si ripete per 29 volte in direzione longitudinale poggiando alle due estremità direttamente sul lato E e W del perimetro rettangolare in calcestruzzo. Il piano di imposta su cui si erge la struttura in elevazione puntuale in legno è da intendersi come recinto in grado di percorrere tutto il perimetro rettangolare della pianta del piano terra senza mai interrompersi se non per dare spazio all’ingresso. Il perimetro in calcestruzzo viene modellato con una piega rivolta allo spazio interno, rendendo abitabile il bordo, quel limite tra esterno ed interno che grazie al dispiegamento di un nastro di serramento continuo su tutto il perimetro, mette a comunicazione diretta il piano di lavoro e quello di calpestio del manto erboso. Ed è qui, lungo questo perimetro vetrato a diretto contatto con il suolo che la struttura e la sua dicotomica natura vengono disvelati allo sguardo esterno. Dalla sommità della costruzione il rivestimento in coppi allungati scivola verso il basso, occupando tutte le facciate e fermandosi ad una quota tale da consentire il ritaglio di un nastro continuo di superfici vetrate che rendono manifesto, dalla vista esterna, il nodo strutturale tra i sistemi costruttivi posti a diretto contatto e non da meno, i volti e i movimenti di chi è all’interno. Il corpo di calcestruzzo che si eleva dal piano interrato è volume duro e oscuro contenente le rampe di scala, i servizi igienici, una nicchia che scavata nella massa di materia ospita al primo piano una cucina. Questo elemento verticale appartiene alla stessa natura del suolo nel quale è ricavato il piano interrato destinato ai locali per la modellistica e ai vani tecnici. La materialità della costruzione, la chiara lettura delle sue parti, l’onestà nell’esibizione diretta dell’artificio del rivestimento, il superamento della necessità alla compartimentazione interna dei locali, sono tutti elementi di progetto che parlano di un limpido modo di fare, pensare e disegnare architettura. Il solaio con struttura lignea del primo piano occupa solo in parte l’intera superficie praticabile permettendo non solo di ottenere un palco rialzato dal quale osservare il locale più grande per il lavoro collettivo, ma anche di permettere alla luce proveniente dal lucernario di filtrare fino al piano terra. La doppia altezza risultante mette in comunicazione visiva e sonora ciò che accade al piano terra con ciò che accade al livello superiore. Lo spazio interno si illumina di una luce zenitale e diffusa in grado di mutare le proprie qualità cromatiche e atmosferiche al cambiamento dell’ora e della stagione. Al piano terreno lo sguardo è rivolto all’esterno attraverso quella feritoia orizzontale a nastro che traguarda il suolo, i fili d’erba e tutte le essenze seminate nello spazio erboso circostante. Gli elementi di arredo, disegnati ad hoc sito per sito, ancora una volta ribadiscono una forte dualità materica tra il legno utilizzato per i piani di lavoro e i pannelli di acciaio tagliati a elementi modulari giuntati tra loro per le strutture di appoggio a scaffale ancorati sulle parti della costruzione in calcestruzzo. L’acciaio si accosta al calcestruzzo come un lichene su roccia, materiale freddo e asciutto. Il legno viene impiegato laddove il lavoro richieda superfici ampie e calde per il suo comodo svolgimento.) L’Atelier StockerLee a Rancate è luogo protetto nel quale svolgere le proprie giornate lavorative in modo collegiale e in libertà di movimento. Un movimento circolare, come una danza, attorno al nucleo duro di calcestruzzo che ingoia e cela alla vista i collegamenti verticali e i locali di servizio. Un macchinario costruito per assecondare la riflessione, il movimento e l’interazione tra i progettisti, un recinto che protegge, entro al quale ci si siede con le gambe poste sotto la quota della linea di terra, volgendo lo sguardo al cielo o a quel vicino orizzonte che altro non è che prolungamento del tavolo di lavoro.

