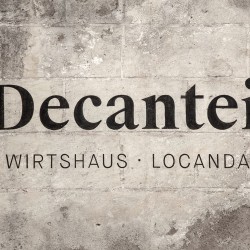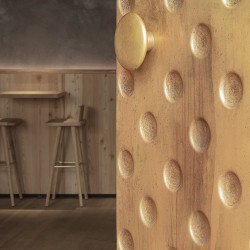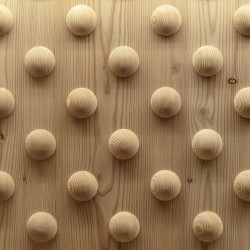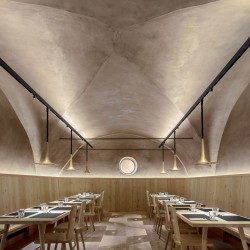Pedevilla Architects . photos: Gustav Willeit © Pedevilla Architects
The new tavern is located in the old town of Brixen near the main cathedral. The building dates back to the 13th century. Among other uses over the centuries, it had been the official residence of the cathedral’s dean. Several historical rooms now offer contiguous spaces for up to a hundred guests. An inner courtyard and a sunny garden complete the restaurant.
Structured tinted glass for the windows and the use of brass for doors and lights refer to the property’s historic roots in the cathedral quarter.
Dark plaster surfaces and local larch wood create a familiar and convivial tavern atmosphere. The surrounding wall panelling summarises the different layers of time. The perfect geometric element of the circle is a recurring theme throughout the building.
_
_
client: Die Dechantei GmbH
location: Brixen/Südtirol
total area: 800 m²
project and realisation: 2018-2019
photo credits: Gustav Willeit


















