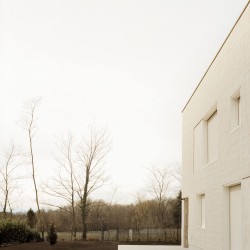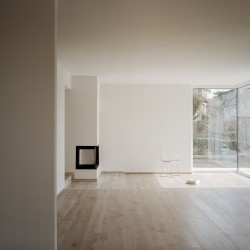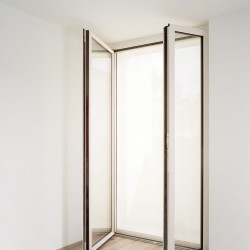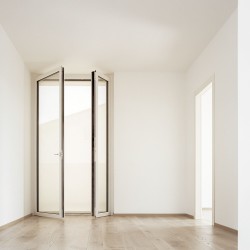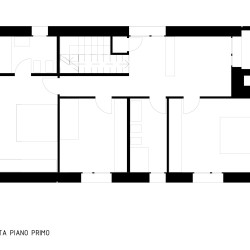LCA Architetti . photos: © simone bossi
The building is a single-family residence designed specifically for an archaeologist. The volume is a simple parallelepiped with a rectangular base in which other blocks of cubic form, completely covered with stone, have been inserted and fixed.
The building is a single-family residence designed specifically for an archaeologist. The volume is a simple parallelepiped with a rectangular base in which other blocks of cubic form, completely covered with stone, have been inserted and fixed.
From a material point of view, the building is reminiscent of the brick textures from old walls and the large cut stones that often interrupted the frame as lintels or cornerstones.
In this house, we replaced the bricks with reused fluted concrete block and the stone with marble slabs and travertine blocks. The building is on two levels above ground level: on the ground floor there is a large and bright living room with a kitchen, a dining room and a small bathroom; on the first floor there are the bedrooms, two master bathrooms and the client’s private office.
All windows interact with the surrounding landscape characterized by vineyards and cultivated fields. The materials used are all recovered materials from decommissioned quarries or landfills of construction materials; the building has also been better insulated to reduce energy consumption to a minimum.
From an architectural point of view: we wanted to design a contemporary building by reinterpreting the old; we wanted a simple, primitive mineral building capable of vibrating in the light differently in the morning, noon and evening; we wanted to recover materials that are no longer used to give them a new life and reduce the nuisance to the environment; we wanted a house full of light in its domestic interior.
More simply, we wanted to donate to our client a house that had in it its soul and its passions for history and archeology.
_
La particolarità dell’area di progetto è da ricercarsi nel rapporto stretto che essa istaura con la natura e il verde circostante; lungo il confine ovest, oltre una cintura verde boschiva, si apre un’importante area agricolo-naturale tra Masnago e Casciago. L’edifico, a pianta rettangolare, si sviluppa su due piani e si caratterizza per la forma particolarmente compatta; la stessa viene poi scavata per ricavare la zona di ingresso al piano terra e una piccola loggia al piano primo. La sistemazione esterna mira a contenere il più possibile le superfici pavimentate e coperte. Insieme all’area boschiva esistente vengono mantenute le altre piante e integrate con altre piantumazioni autoctone del luogo. La necessità di garantire un basso grado di manutenzione dell’involucro e di prevedere un sistema di ventilazione di facciata ha orientato la scelta dell’involucro esterno verso un sistema a facciata ventilata con blocchi di fibrocemento altamente resistenti alle intemperie. Infine le logge e i porticati, identificandosi come elementi caratteristici della casa e di mediazione tra interno ed esterno, vengono rivestiti con lastre bianche di marmo calacatta. Gli aspetti energetici e qualitativi del nuovo edificio rappresentano i cardini del progetto, esso si prefigge di raggiungere elevate prestazioni energetiche.








