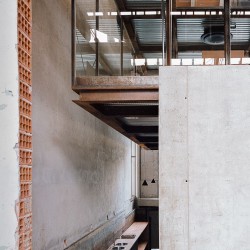Architecture is the result of a complex phase, such as the project. It is not a unique and linear process but it is based on the continuous review of multiple options available always keeping a critical attitude. This is a peculiar practice manner based on the primary role of the IDEA in the process. The act of DOING is also fundamental and researches a balance between the three steps of working on architecture: theory, order and the final outcome. Each one keeps the essence of the original idea and gradually becomes more precise and developed until the project reaches the realization. Theory is a synthesis in the making of the background made of models, references, words and other contributions coming from other disciplines, all weaved together.
Order transforms this background into design weaving a deep connection with the city, its history and its layers. The real challenge is to preserve the essence of that idea during the entire process, from the first sketch to the detailed constructive drawings and finally during the construction on site (the final outcome).
The reciprocity that binds AMAA and the client is fundamental, as already demonstrated by illustrious collaborations such as, for example, the relationship between Carlo Scarpa and Adriano Olivetti. Sharing values has effectively laid the foundations for the realization of the work, as a complete expression of the architectural research of the Studio. The client, in this case, not only states the needs or his will, puts energy and makes resources available, but above all he works with the designer accepting the various aspirations.
The result is a two-storey box that hosts the new AMAA branch office inside a former vaulted factory. Everything appears for what it is: the thin steel frame structure, the concrete and metal slab, the path of the electrical system with its pipes, plugs and switches, the metal frame of the windows.
_
Designer
AMAA
collaborative architecture office
for research and development
Team
Arch. Francesca Fasiol
Site
via L.B. Alberti 11, Arzignano (VI)
Year
2017-2018
Pictures (model)
Francesca Vinci
Pictures
Simone Bossi
Client
ALIAS SRL – MARCO METTIFOGO
Construction Company
Main contractor: IL GRIFO SRL – Via P. Matteucci, 6 – 36071 Arzignano (VI)
Steel frame windows: SANTULIANA DESIGN- Via Dell’industria 17/c – 36071 Arzignano (VI)
Steel structure: PETTENUZZO REMO S.A.S. DI PETTENUZZO ENRICO & C.
Via Sega 3455 – 35010 San Giorgio in Bosco (PD)
Installations
Project: Perito PAOLO LUCATELLO
Plumbing: LO.GI.T. Termoidraulica s.n.c. di Antoniazzi Lorenzo e Giovanni
Via Restena, 85/A – 36070 Nogarole Vicentino (VI)
Electrical: ELETTROIMPIANTI di Nogarole Ruggero & C. S.n.c.
Via Olimpica 28/30 – 36071 Arzignano (VI)
Other components
JUNG – electrical components
O/M Light (Portugal) – lighting
PIBAMARMI – travertino marble
FLOS – lighting
TOTO – bathroom fittings
OFFICINE BERNARDINI SRL (Arzignano) – steel and inox components
ZUFFELLATO ARREDAMENTI – wooden furniture
AUTOTECNICA DI PERETTO GIUSEPPE – áudio speakers
VITRA – furniture






























