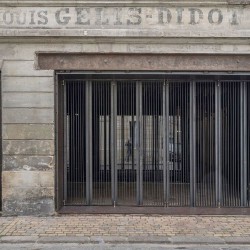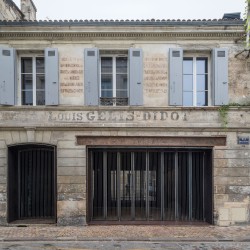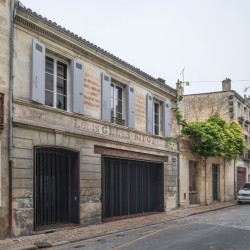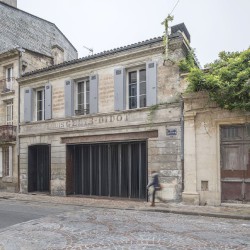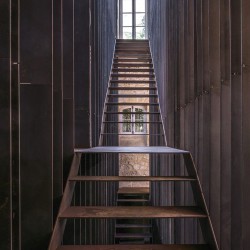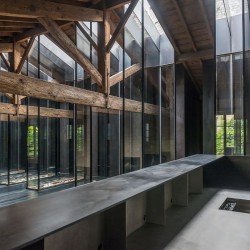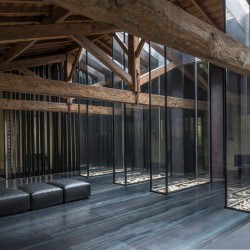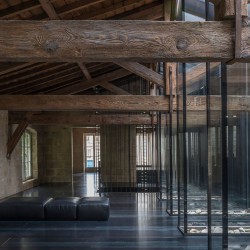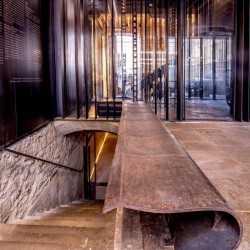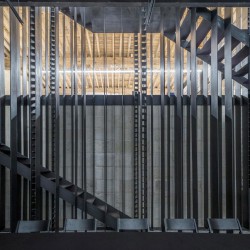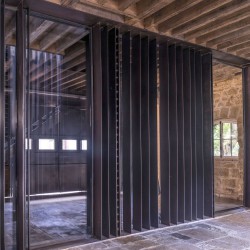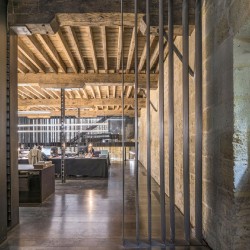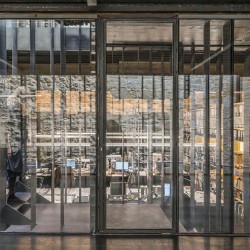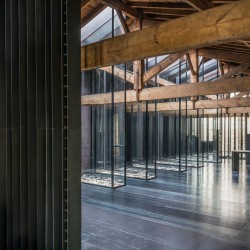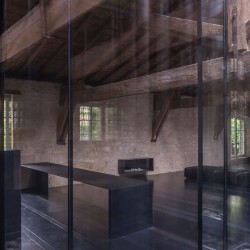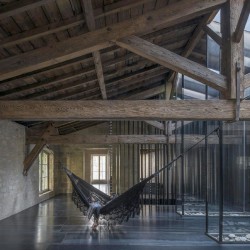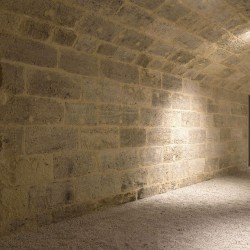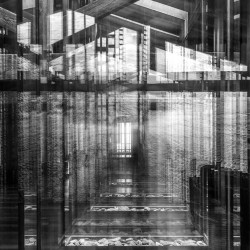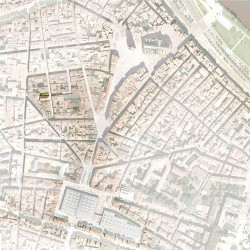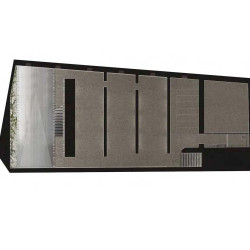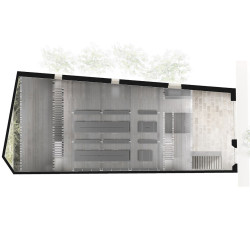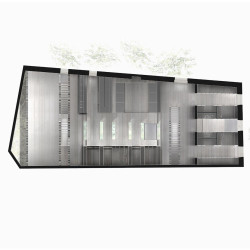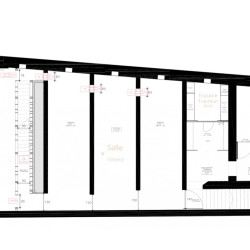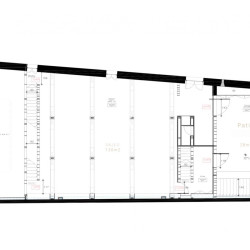RCR Arquitectes . ARTOTEC . + alumilux
Located in Bordeaux, in a protected area, in the old district of Saint-Michel, “Marengo” is a project that is part of a process of dialogue between the existing architecture of the 19th century and the result of our contemporary imagination.
Historically used as a food warehouse, this old building was built on wineries using all available land of 300m². That is, including the entire basement originally composed of 7 vaulted cellars, integrated natural refrigerated spaces for the storage of perishable products. In addition, the ground floor and the first floor were used for the rest of the products sold. The large open spaces offered by these two levels allowed to be very functional and, therefore, very active in time. The company “Louis Gelis-Didot” used this place for several years to import and export goods with the United States in particular.
At the end of the 19th century and the beginning of the 20th century, industrial and commercial expansion generated the need to communicate. It is true that the poster existed, the impression also, but to reach the greatest number, to last also, the inscription on the wall, the large and beautiful letter invaded the walls. Thus, like many other buildings in Bordeaux, “Marengo” endured the stigma of this area of ”beautiful letters”, which still gives its facade a great expressive quality. The history of the place is told in the stone …
With the appropriate existing spaces, we imagine a total reconversion of the place. The project preserves and reinterprets the unique elements of the place. The peculiarities of the old building have been maintained or strengthened in many aspects.
Our intervention offered the place a real renaissance. We wanted the intrinsic specificities of the place to be rediscovered and valued within a renewed contemporary vision.
Public-private separation has defined the hierarchy of available spaces by affirming the horizontal stratification of the three existing levels: the basement for events, the ground floor for work, the floor for living. existing, we imagined a total reconversion of the place. Our wish was to invent a place with mixed uses that can serve as living space, work, events … in an architectural unit.
The project preserves and reinterprets the singular elements of the place. The peculiarities of the old building have been maintained or strengthened in many aspects.
The work on the light and the fluidity of the spaces was our guide. We have fragmented these three spaces vertically to create an interpenetration of the exterior with the interior. With this action, the light has accompanied our action and reveals the internal fluidity of the place. This work on fragmentation has highlighted new spaces that reinforce the potential of the place.
The light passed through the entire building to circulate energy continuously, without breaking.
_
Situado en Burdeos, en un área protegida, en el antiguo distrito de Saint-Michel, "Marengo" es un proyecto que forma parte de un proceso de diálogo entre la arquitectura existente del siglo XIX y la resultante de nuestra imaginación contemporánea. Históricamente utilizado como almacén de alimentos, este antiguo edificio se construyó sobre bodegas utilizando todo el terreno disponible de 300m². Es decir, incluyendo todo el sótano originalmente compuesto por 7 bodegas abovedadas, espacios refrigerados naturales integrados para el almacenamiento de productos perecederos. Además, la planta baja y el primer piso se utilizaron para el resto de los productos comercializados. Los grandes espacios abiertos que ofrecen estos dos niveles permitieron ser muy funcionales y, por lo tanto, muy activos en el tiempo. La empresa "Louis Gelis-Didot" utilizó este lugar durante varios años para importar y exportar bienes con los Estados Unidos en particular. A finales del siglo XIX y principios del siglo XX, la expansión industrial y comercial generó la necesidad de comunicarse. Es cierto que el cartel existía, la impresión también, pero para alcanzar al mayor número, para durar también, la inscripción en la pared, la letra grande y hermosa invadió las paredes. Así, como muchos otros edificios en Burdeos, "Marengo" soportó el estigma de este área de "bellas letras", que todavía le da a su fachada una gran calidad expresiva. La historia del lugar se cuenta en la piedra... Con los espacios existentes adecuados, imaginamos una reconversión total del lugar. El proyecto conserva y reinterpreta los elementos singulares del lugar. Las peculiaridades del antiguo edificio se han mantenido o fortalecido en muchos aspectos. Nuestra intervención ofreció al lugar un verdadero renacimiento. Queríamos redescubrir las especificidades intrínsecas del lugar y valorarlas dentro de una visión contemporánea renovada. La separación público-privada ha definido la jerarquía de los espacios disponibles al afirmar la estratificación horizontal de los tres niveles existentes: el sótano para eventos, la planta baja para el trabajo, el piso para vivir. existente, imaginamos una reconversión total del lugar. Nuestro deseo era inventar un lugar con usos mixtos que pueda servir como espacio vital, trabajo, eventos ... en una unidad arquitectónica. El proyecto conserva y reinterpreta los elementos singulares del lugar. Las peculiaridades del antiguo edificio se han mantenido o fortalecido en muchos aspectos. El trabajo sobre la luz y la fluidez de los espacios fue nuestra guía. Hemos fragmentado estos tres espacios verticalmente para crear una interpenetración del exterior con el interior. Con esta acción, la luz ha acompañado nuestra acción y revela la fluidez interna del lugar. Este trabajo sobre fragmentación ha resaltado nuevos espacios que refuerzan el potencial del lugar. La luz atravesó todo el edificio para hacer circular la energía de manera continua, sin romperse.


