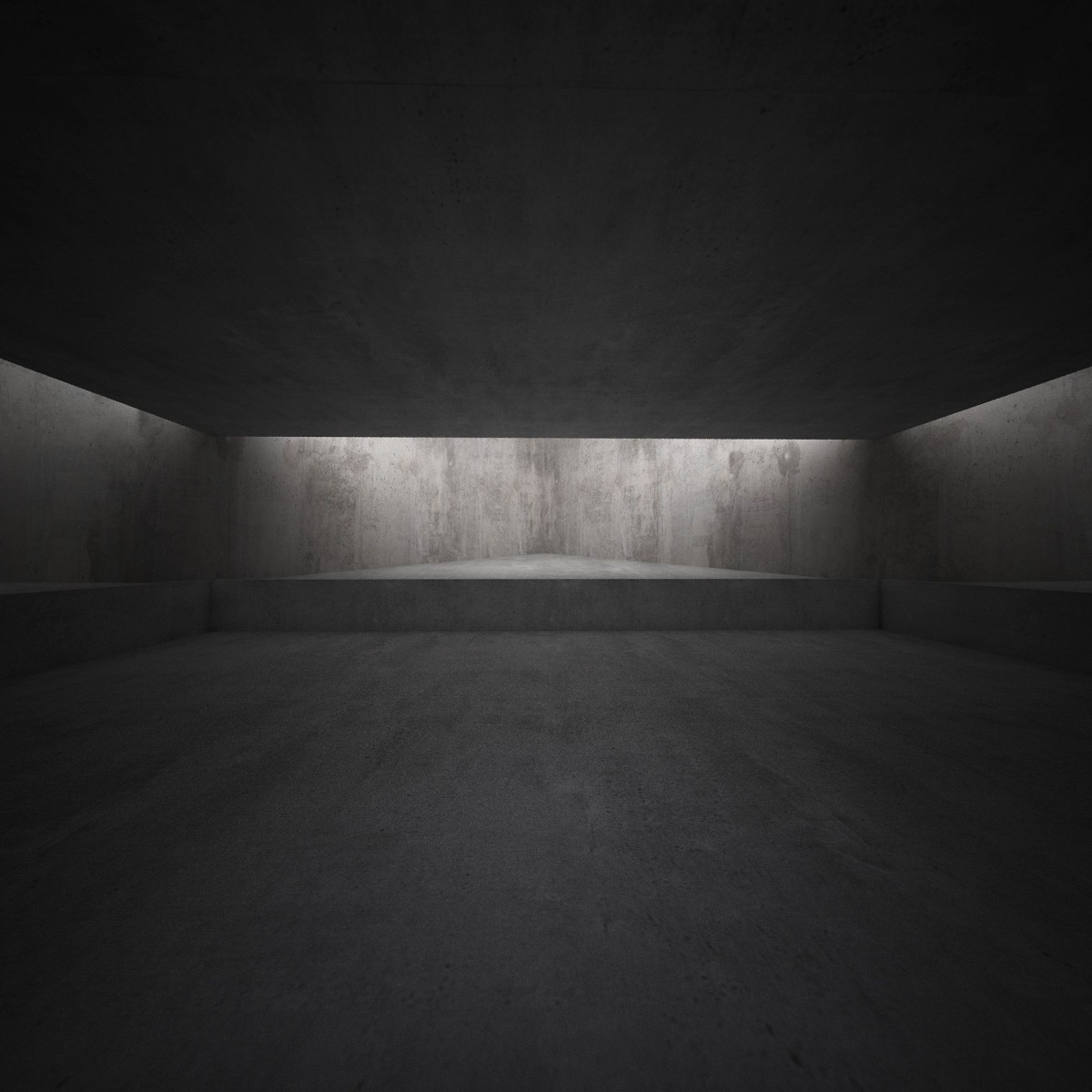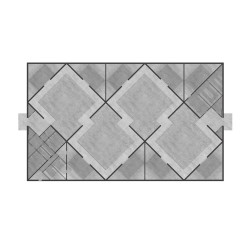The main task of the project was to create new garden space for flower and herbs, replanted in the springtime to the main baroque garden. Moreover, the new project should provide more space for store, restaurant and the exhibitions of paintings and the pieces of furniture from the main building of the museum.
The newly design building is located in Nieborow in the middle of the baroque garden. The basis of the urban layout is two parallel axes. They go through in the middle of the palace building and the amphitheater. These objects are the most prominent elements of the entire composition and establish two cardinal directions inside the garden. The axis runs through entire pavilion from amphitheater towards the north side of the village.
The decision to put two main entrances on opposite sides of the building allows me to connect these two parts of the baroque garden along the axis with one constant pathway.
Garden within the garden
The new pavilion tries to react with the existing context and follow the principles of creation space inside the baroque garden. On the other hand, it creates own independent character which cannot be dominated by the influence of strict baroque rules and gives a breath of freshness and allows delving inner space. The building consists of four square gardens connected with one path. Plants have a direct impact on the perception of architecture using their color and smell because in each of the four gardens grow different kinds of flowers or herbs.
The enfilade view extends the opening form the amphitheater towards the northern side of the composition through all of four gardens. This gesture let the visitors move really intuitively along the building without losing the orientation inside. The want of exploration pushes them to make one step after another because the destination becomes specified and visible before you make the first step inside.
This act combines two gardens in one organism despite which they seem to be separate entities. The turn by 45 degrees gardens in relation to the axis of the amphitheater creates an individual inner space and gives the feeling of autonomy inside demanding baroque garden.
The Path
The path is another important issue in the project. It gathers all of the elements in one organism and leads visitors through all of the exhibition rooms regardless of the entrance they choose. Leading the pathway, you treat all the exhibition places more like a stop during the long walk more than like closed room and the end of the journey . Each room has three exposition places and above each exists spotlight. The rays of light emphasize the importance of exhibit and it gives the expression of the floating ceiling.
_
Garden pavilion in Nieborów, Poland
Author: Jacek Wojtasik Photos/ Renders: Jacek Wojtasik












Comments are closed.