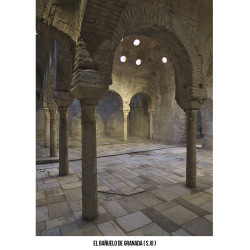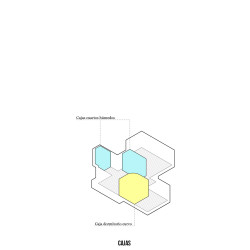GRX ARQUITECTOS . fotos: © Javier Callejas Sevilla
The project to transform this house seeks, as its main challenge, the entrance of light into a dark block of flats.
AN EXPERIMENT WITH LIGHT
For this reason, from the beginning of the development of the project the reference “El Bañuelo” of Granada was the inspiration of this project, Arab baths built in the s. XI without façade to the outside, fully illuminated and ventilated through perforated skylights on its upper decks, which flood this interior construction with overhead and vertical light. These perforations inspire the lighting in this house, demolishing as much as we could the interior partitioning and making horizontal cylindrical perforations that introduce natural light into the new spaces. As a consequence of this constructive experiment, the final need arose to resolve the control of the new lighting according to the uses at different times of the day, for which it was decided to create mobile partitions using blackout curtains that allow or prevent the passage of light . Through the control of light and the use of color, the house interacts with the moods of the inhabitant, adaptation in use and time in the different rooms.
_
UN EXPERIMENTO CON LA LUZ El proyecto para transformar esta casa busca, como principal reto, la entrada de luz en un oscuro bloque de viviendas. Por esta razón, desde el principio del desarrollo del proyecto se tuvo presente como referencia El Bañuelo de Granada, unos baños árabes construidos en el s. XI sin fachada hacia el exterior, totalmente iluminados y ventilados a través de lucernarios perforados en sus cubiertas abovedadas, que inundan de luz cenital y vertical esta construcción interior. Estas perforaciones inspiran la iluminación de esta vivienda, demoliendo todo lo que pudimos la tabiquería interior y realizando perforaciones cilíndricas horizontales que introducen la luz natural en los nuevos espacios. Como consecuencia de este experimento constructivo, surgió la necesidad final de resolver el control de la nueva iluminación según los usos en las diferentes horas del día, para lo cual se optó por crear particiones móviles mediante cortinas opacas que permitiesen o impidiesen el paso de la luz. Mediante el control de la luz y el uso del color, la casa interacciona con los estados de ánimo del habitante, adecuándose en uso y tiempo en las diferentes estancias. CASA DE LAS CORTINAS Una casa para una psicóloga (Granada, 2019) Arquitectos: GRX ARQUITECTOS (Álvaro Gor Gómez, Carlos Gor Gómez y Agustín Gor Gómez) Promotora: Silvia Moreno Domínguez Fotógrafo: Javier Callejas Sevilla Colaboradores: Jóse María Rueda Romero, Ana María Aldana Vidal, Gabriella Buttitta, Inma García Ramírez, Lourdes Navarro Martínez, Jules Gautier Constructor: Construcciones Requena – Asenjo
































