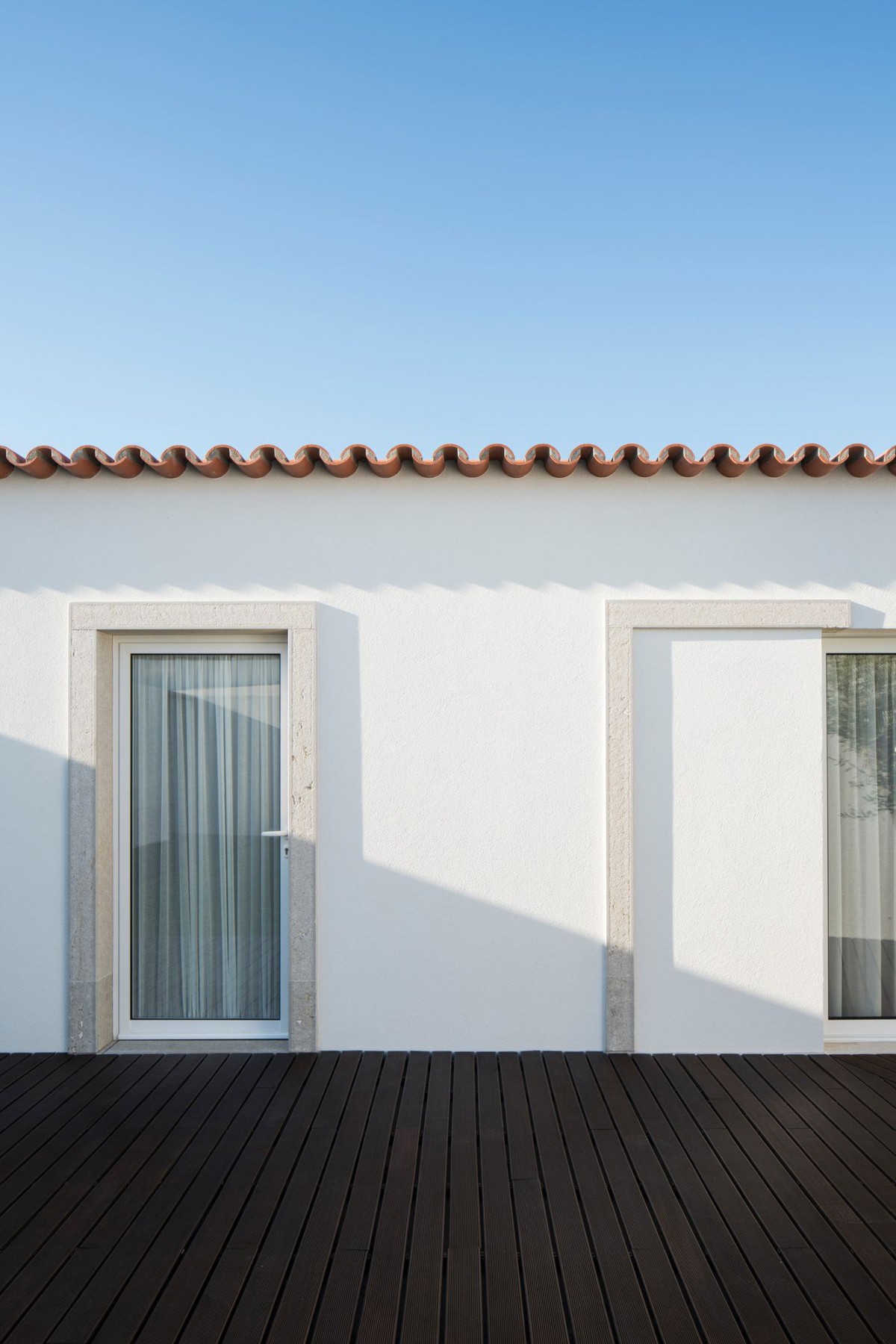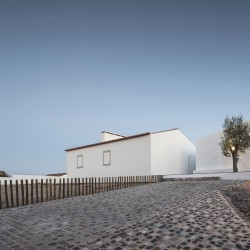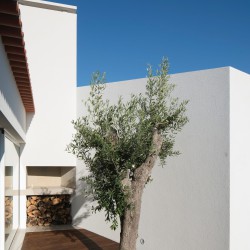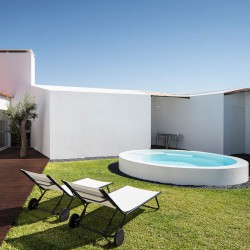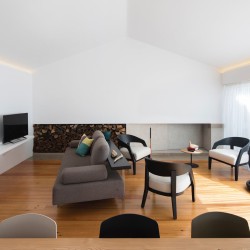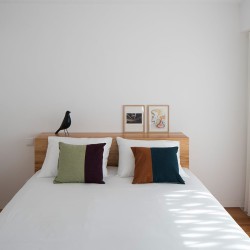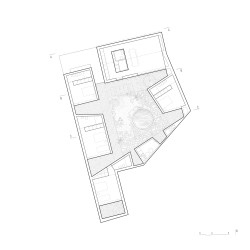Fábio Ferreira Neves . photos: © Nelson Garrido . + architizer
Pátio do Meco is a guesthouse located on a small promontory in the historical center of Aldeia do Meco, Portugal, which was composed over many years by a ruined old house and a barn, built in the mid-twentieth century. The project keeps the original identity of this typically vernacular complex, in particular the picture of the main house and its patio.
The boundary of the plot is defined by the new rebuilt house and the extension, composed by minimal and abstract volumes which are organized according privacy needs. The chimney, with a remarkable presence in the original house and its courtyard, is now the connecting element between two different constructive and programmatic systems. In the main building are the social areas and at the inclosure, the private and technical ones. Mediterranean typical elements like the well, the roof tiles and the shading reeds, gain prominence within the patio, which is all south oriented. The original stonework is reused to increase the harmony between the old and the new.
The urban morphology is respected and the new constructions are located where old ones were, promoting an anchorage with the surrounding in a unique line. The new complex is opened only to the main street, in a careful gesture which connect the private with the public space. The project recreates the past in order to regenerate the present.
_

