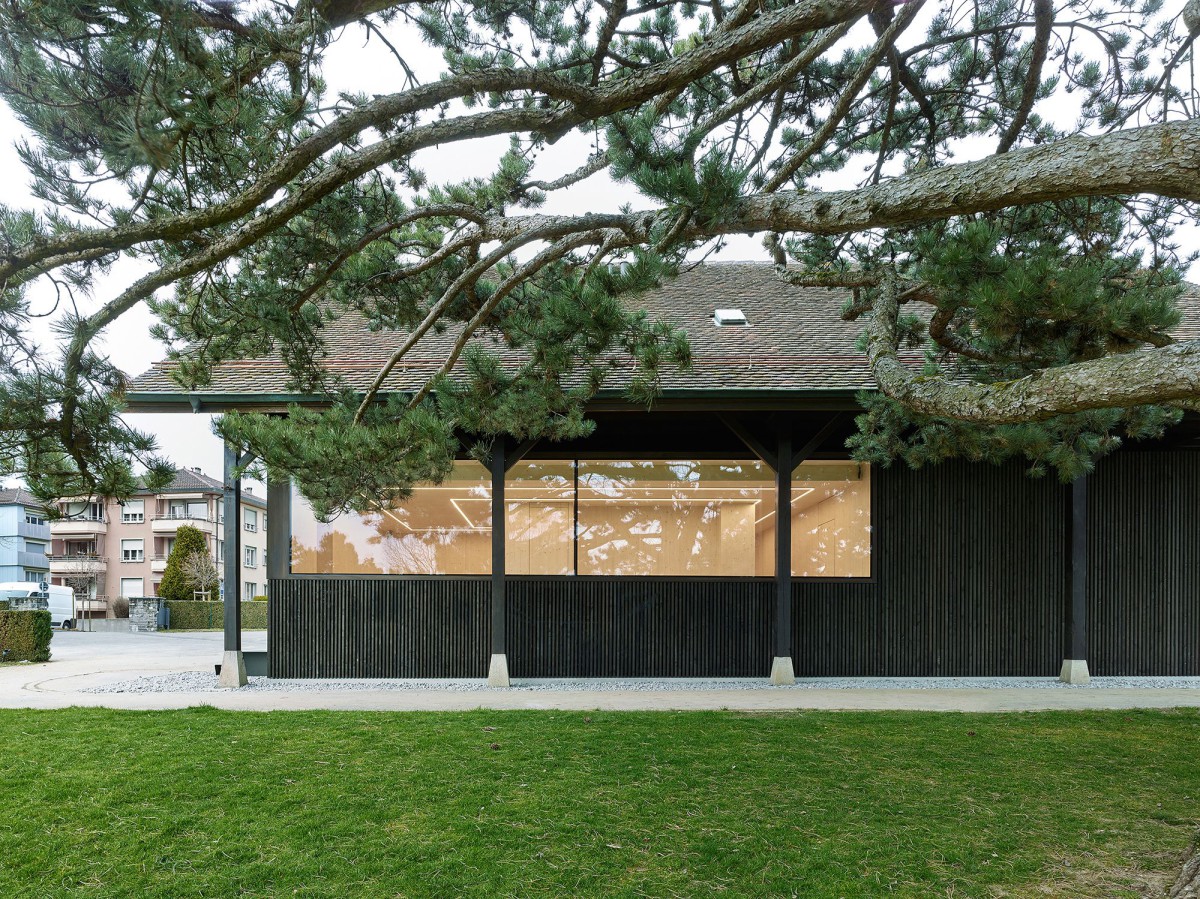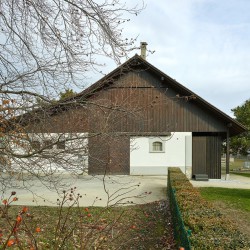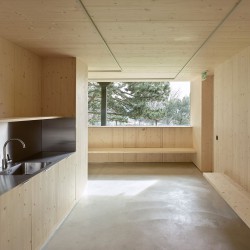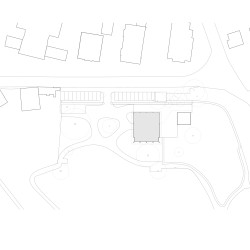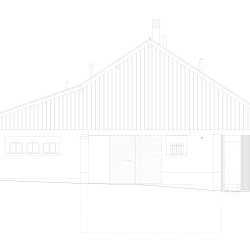Omar Trinca Architect . photos: © Thomas Jantscher
The project aims to offer new locker rooms and a nice area for the gardeners to rest, have lunch or to do paperwork. Ideally situated at the entrance of the Guillemin Park, the building is surrounded by a landscaped green area and has an unobstructed view on the lake.
A partial demolition of the southern facade, between the masonry bearing pillars, allows an extension under the eave. Thus, the new wooden construction inserts itself independently to the existing one. Only the moldings of the new frame rest on the masonry pillars and allows a generous opening to the outside.
The dark wooden facade seeks a coherent dialogue with the rest of the building dating from the end of the 19th century. The spacing of the cladding generates an optimal air intake through the ventilation openings, located under the bay window.
Inside, the walls and ceilings are covered with 62 cm wide 3 layer spruce wood panels. The doors and the built-in furniture are made of the same material. In a perspective of sustainability, the lockers and washbasins as well as the kitchen worktop are in stainless steel. The floor consist of an apparent cement screed that responds to the required resistance.
_
Transformation and renovation of the gardener’s house in Parc Guillemin, Pully
Realisation : 2018-2019
Architect office : Omar Trinca Architect
Photographs : Thomas Jantscher
Le projet vise à offrir un lieu de vie et de pause chaleureux ainsi que de nouveaux vestiaires au bâtiment des jardiniers de la ville de Pully. Au milieu des espaces verts et profitant d’une vue dégagée sur le lac, celui-ci bénéficie d’une position idéale à l’entrée du Parc Guillemin. Une démolition partielle de la façade sud, entre les piliers porteurs en maçonnerie, permet un agrandissement sous l’avant-toit. La nouvelle construction en bois s’insère ainsi de manière indépendante à l’existant. Seules les moises de la nouvelle charpente reposent sur les piliers en maçonnerie et permettent une ouverture généreuse sur l’extérieur. La façade en bois foncé cherche un dialogue cohérent avec le reste de la bâtisse datant de la fin du 19e siècle. L’espacement du bardage génère un apport d’air optimal à travers les ouvrants de ventilation, situés sous la baie vitrée. A l’intérieur, les parois et les plafonds sont revêtus de panneaux 3 plis en épicéa, calepinés selon un module de 62 cm de large. Les portes et le mobilier fixe reprennent cette même matérialité. Dans une optique de durabilité, les casiers et lavabos des vestiaires sont en acier inox ainsi que le plan de travail de la cuisine. Au sol, une chape apparente en ciment permet de répondre à la sollicitation du local.

