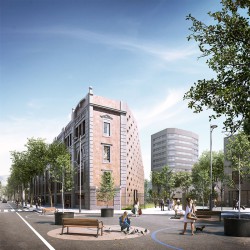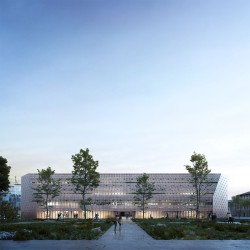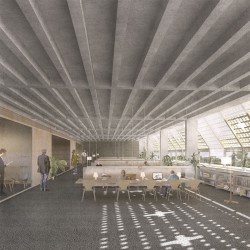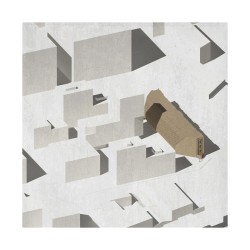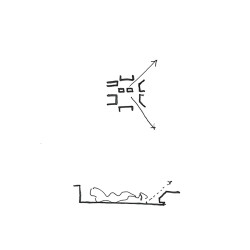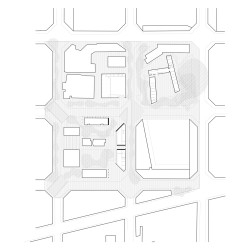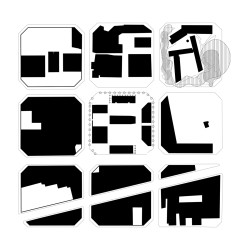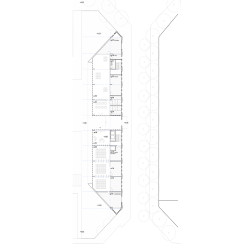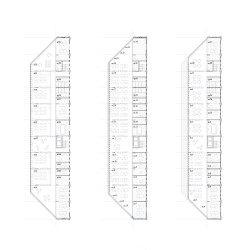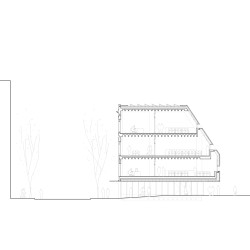The urban form of the new building that gives facade to Roc Boronat wants to respect this design facilitating the entrance to this new public space from Can Framis and the new squares that generates the superblock and facilitating a new access in the middle of the length of the patrimonial façade to adapt the urban scale of the House of Letters to the scale of the rest of the buildings that accompany it in the block.
The resulting shape softens the limits in plant the two short sides of the volume, preserving the original image of the garage building, and makes it a friendlier architecture from the garden opening the interior of block to the outside with new perspectives and making it more visible from the streets.
The latticework that surrounds the building in its south face, helps to protect the work areas generating an air current between the ceramic and the glass. On the ground floor replaced by a large porch that facilitates communication of the most public areas with the gardens and allows the lattice to double and build the ceiling of the public passage that becomes in a marquee when leaving to Roc Boronat, marking the main access of the equipment. this lattice ceiling includes a light in each hole of the ceramic pieces and will define the night image illuminating the access.
The facade of Roc Boronat is preserved, reproducing the holes that have been lost. The same is done with the doors and fences from the corners that will be completed following its morphology.
_
Barcelona
2018
5.400 m2
team
Architecture
Jordi Badia
Project manager
Jero Gutiérrez
Team
Carles Figuerola, Antoni Garcés, Alberto Hueso
La forma urbana del nuevo edificio que da fachada a Roc Boronat quiere respetar este diseño facilitando la entrada a este nuevo espacio público desde Can Framis y las nuevas plazas que genera la supermanzana y facilitando un nuevo acceso en la mitad de la longitud de la fachada patrimonial para adaptar la escala urbana de la Casa de las Letras a la del resto de edificios que lo acompañan en la manzana. La forma resultante suaviza los límites en planta de los dos lados cortos del volumen, preservando la imagen original del edificio de las cocheras, y lo convierte en una arquitectura más amable desde el jardín abriendo el interior de manzana al exterior con nuevas perspectivas y haciéndolo más visible desde las calles. Esta inclinación se lleva también a la sección ofreciendo una fachada menos rotunda desde este interior de manzana. Este esfuerzo para construir un edificio más amable desde el jardín sugiere también la decisión del material cerámico, un material de escala pequeña, natural y humana que recuerda las antiguas arquitecturas industriales del Poblenou y enlaza la arquitectura con su sitio. La celosía que envuelve el edificio en su cara sur, ayuda a proteger climáticamente las zonas de trabajo generando una corriente de aire entre la cerámica y el vidrio. En planta baja se sustituye por un gran porche que facilita la comunicación de las zonas más públicas (atención al público, sala polivalente) con los jardines y permite que la celosía se doble construyendo el techo del pasaje público que se convierte en marquesina al salir a Roc Boronat, marcando el acceso principal del equipamiento. este techo de celosía incluye una bombilla en cada agujero de las piezas cerámicas y definirá la imagen de noche iluminando el acceso. La fachada de Roc Boronat se preserva, reproduciendo los agujeros que se han perdido con la máxima naturalidad posible. Lo mismo se hace con las puertas y vallas protegidas de las esquinas que se completarán siguiendo su morfología.


