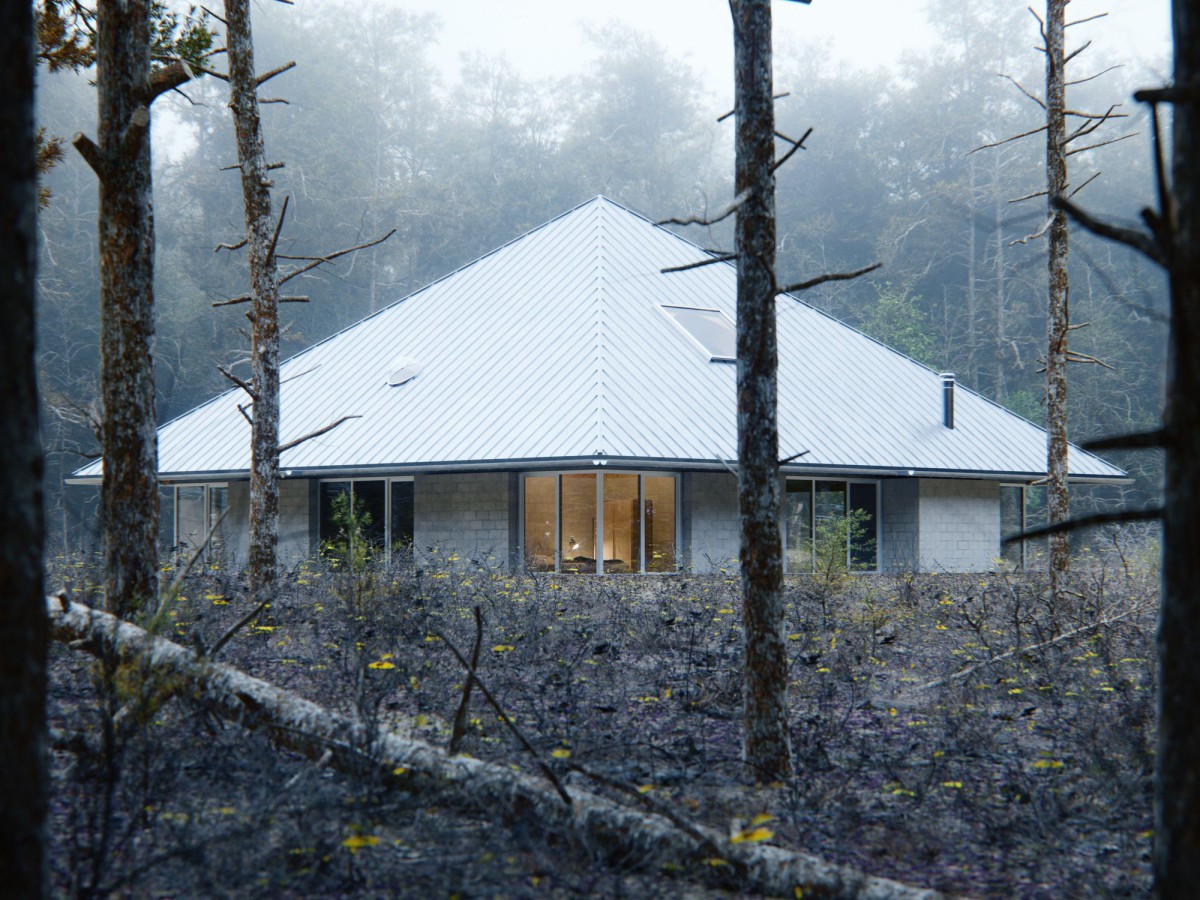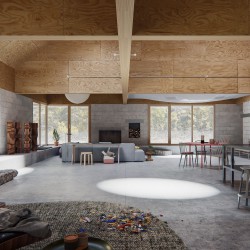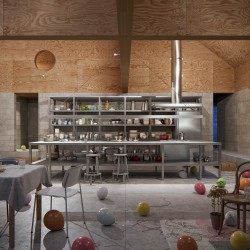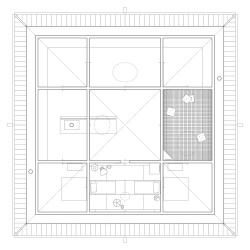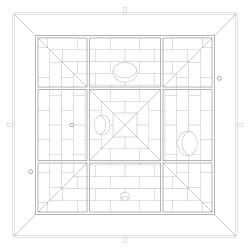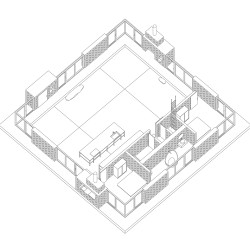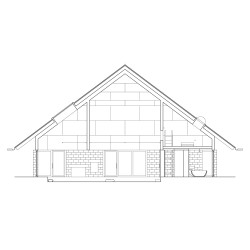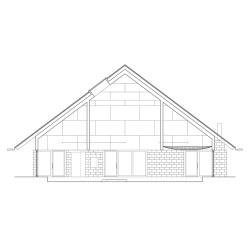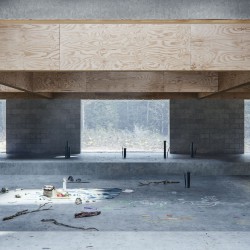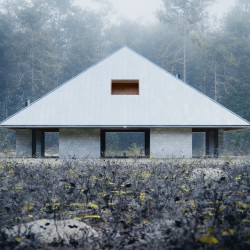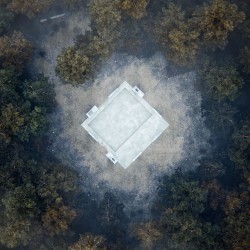WOJR . renders: © D-Render
House of The Woodland is an elemental building that aspires to frame the slow and deliberate rituals of respite. The use of the nine-square grid was initially born of utility, being articulated via four large plywood trusses that sit atop eight walls allowing the structure to span the square space. The nine-square grid secondarily fostered an important dialogue with the myriad of historically-rich architectural projects that make use of it as a spatial ordering device. Its role as a spatial ordering device in such precedents is commonly experienced planometrically, while in House of The Woodland the volume on the ground level of the building is evacuated of structure allowing the nine-square grid to be present only in the figures tracing the large-scale coffers above.
Parallel to the aspiration that the completed building fosters a slowness and an awareness of temporality, so too does the building-in-process. There are three marked moments anticipated in the construction of the building that provide distinct experiences of the woodland. The first moment is the inscribing of a space within in the woods; a space which emerges after the concrete floor is in place and the eight walls bracket establish a ring. The second moment is the covering of an exterior space by way of the construction of the pyramidal roof atop the four trusses. The third moment is resultant from filling the open-air pavilion with interior walls, adding glazing and other elements that make a building a home.
_
Project: House of the Woodland, the Berkshires, Mass.
Client: Withheld
Design Architect: WOJR, Cambridge, Mass. . William O’Brien Jr., John David Todd, James Murray
Visualization: D-Render, Los Angeles, California
Size: 2,300 square feet
Cost: Withheld

