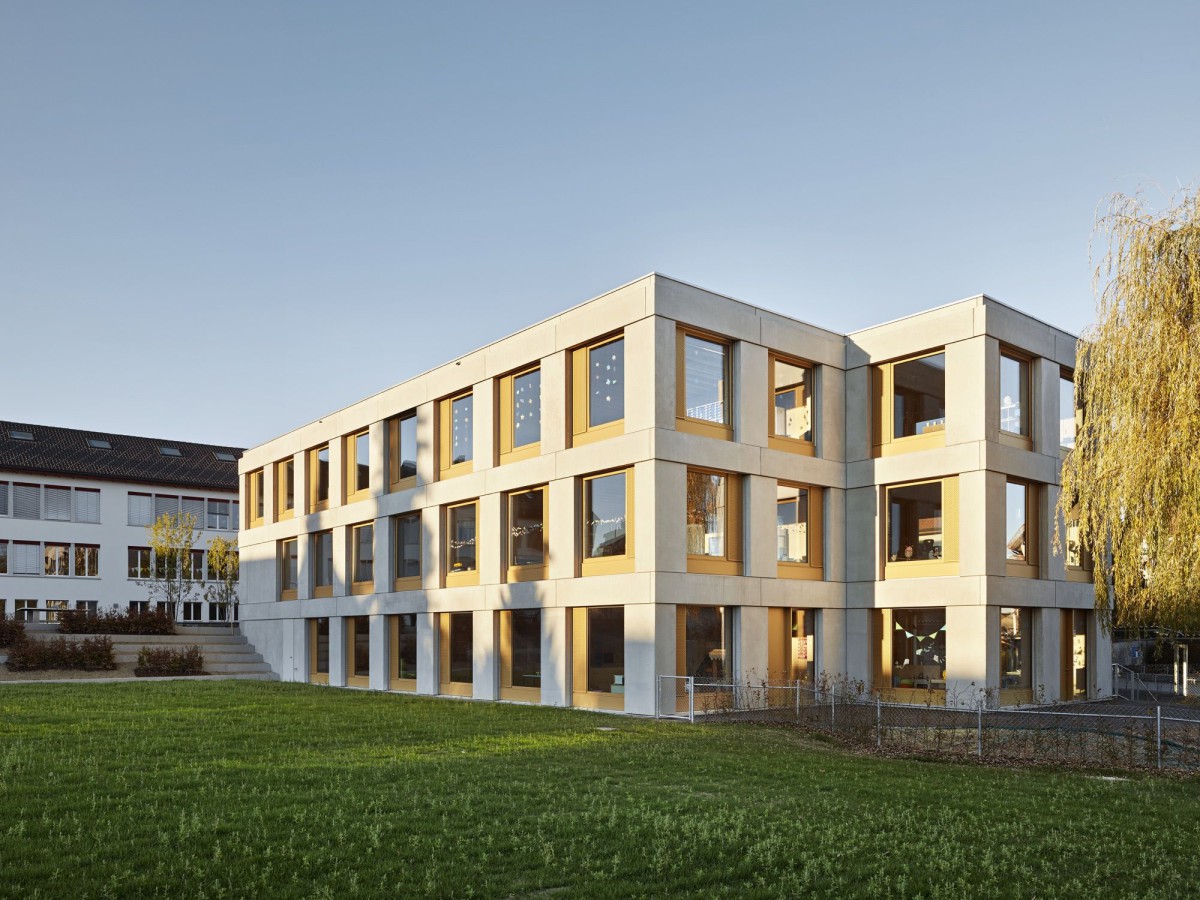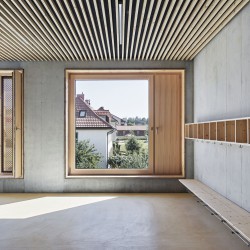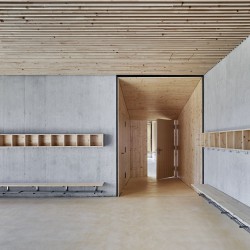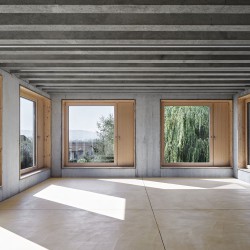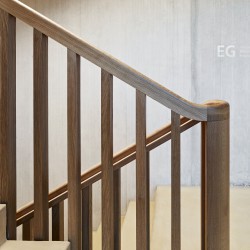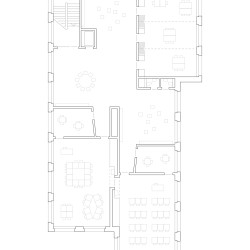Morscher Architekten . photos: © Damian Poffet
In this school almost the whole class sits proverbially at the window seat: all classrooms are illuminated from two or three sides and are benefiting from the fantastic view onto the „Berner Seeland“ – of course, only in break times.
Together with the old schoolhouse and the gymnasium the project forms a new ensemble, which preserves the generous space around the schoolhouse despite increased utilization and integrates itself in a natural way into the village structure. The slightly sloping terrain characterizes the concept for the outdoor-space as well as the one for the development of the building: Outdoors generous sitting-steps create levels with different qualities. The entrance to the schoolhouse elegantly communicates between the different levels. The new building houses four classrooms and two kindergartens with group- and special education rooms.
The fact that the new fire protection standards in Switzerland allow classrooms to be accessed over other furnished spaces is the basis for the efficiency and a feature of this building. In this way dark and long corridors could be avoided and are replaced with well exposed and usable multifunctional areas. The limitation to as few materials as possible and the interaction of concrete, the warm tones of floor, windows and ceilings, create a quiet atmosphere. The wooden lamella ceiling in the multifunctional areas and the ribbed concrete ceiling in the classrooms allow the integration of all technical installations and contribute to a distraction-free appearance. Flowing, flexibly usable „spatial landscapes“ allow new forms of teaching and give the schoolhouse architecture completely new qualities in terms of room quality and identity.
_
Primary school and Kindergarten Täuffelen Morscher Architekten BSA SIA AG
Client: Gemeinde Täuffelen
Completion: August 2018

