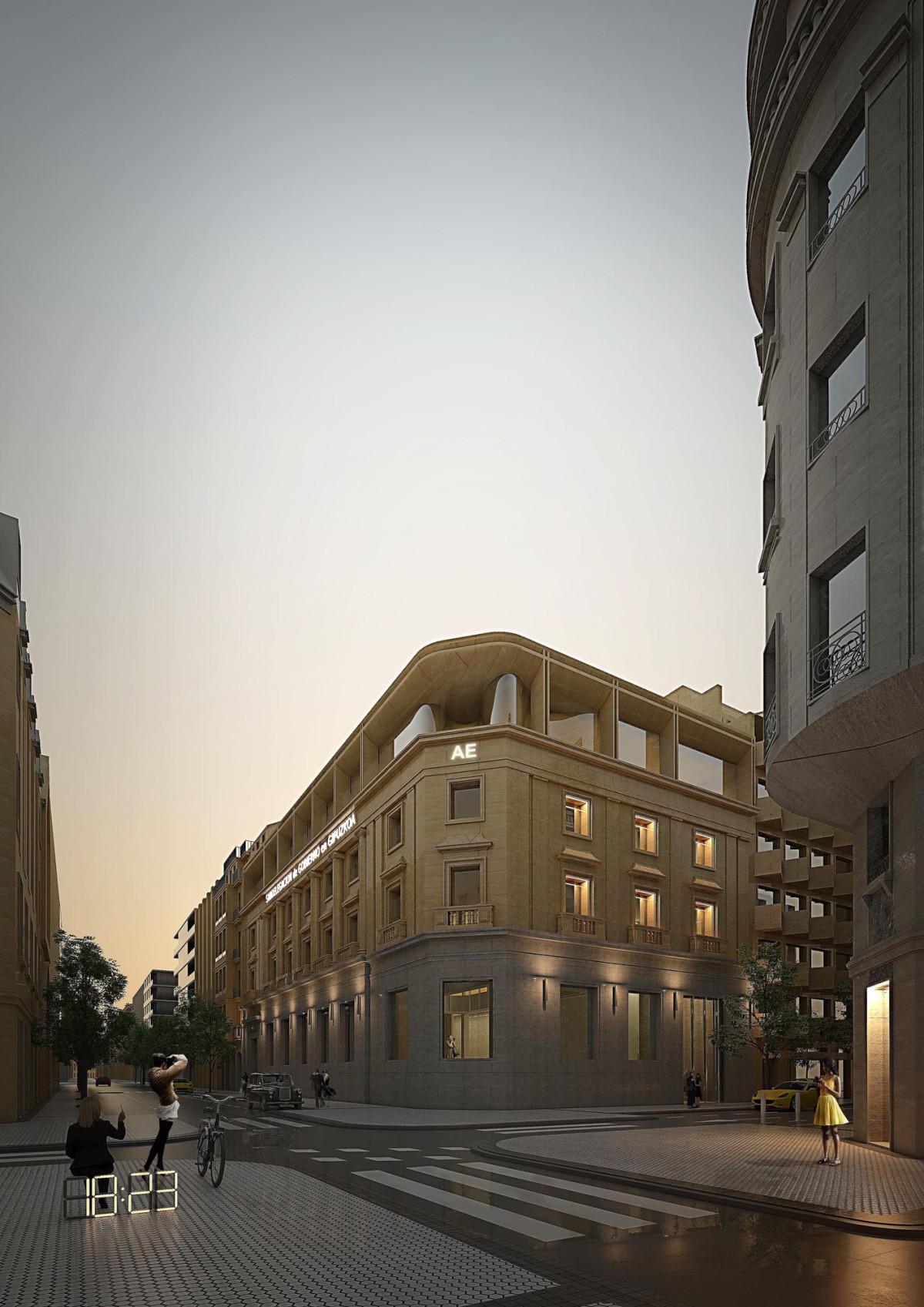Miguel Ubarrechena . I2G Arquitectos
The old Bank of Spain in San Sebastian is a building that has lived back to the city, in a kind of urban camouflage in which discretion was the value to be preserved. From the urban point of view it remains almost invisible to the citizens despite its privileged situation.
This invisibility is due to different reasons:
1.- Given the monumental scale of the building, the ground floor is at a height of 1.05m, so that the lower part of the windows to the street is 1.70m high, above the line of sight of people. Basically this means that what people perceive when walking around is a blind wall of limestone.
2.- In addition, the ground floor windows are condemned with thick gates for the necessary security of the old function as Bank of Spain, so the inhospitable feeling increases.
3.- The building also runs along Garibay street, beautiful but dark, permanently shaded.
4.- In front of the darkness of Garibay street, the brightness of the Andia street lights up, taking advantage of the south orientation.
That is why our proposal proposes to revitalize the building, giving it greater luminosity. If the exterior of the building is overshadowed by the surroundings, the interior is illuminated by a large courtyard of generous dimensions that we will use to illuminate, to make shine, not only the interior but the exterior of the building from the interior, making it stand out in this way the beautiful facade of the building, now subdued and gloomy.
This inner courtyard will become the backbone of the building, through which will pass, not only the lighting of the interior and exterior, but the climatic control of the building, the ventilation system, etc. decreasing costs and generating a new interior landscape full of light, which will provide a new ecosystem where to implement the offices of the State Administration.
This “patio” will irradiate not only light but activity through the generous holes that the facade has towards the street. In these holes, the carpentry and railings will be replaced by wide and functional windows, opening the interior to the exterior, always, both with the appropriate lighting control and discretion for the development of the planned activities, as well as the necessary economic austerity.
The outdoor’s works focuses on the expansion of a new fourth plant replacing the existing roof and the replacement of the third floor developed in 1956, which is outside the protection of the Special Plan for the Protection of Urban Heritage of the City Council of San Sebastián, by lighting the size of the support pilasters and increasing the glass surface in order to substantially increase the volume of light. The curvature of this front corner glass highlights the new attitude of transparency and modernization of the General State Administration towards citizenship.
_
Architects: Miguel Ubarrechena + I2G Arquitectos Location: Donostia/San Sebastián, Spain
Lead Architect: Miguel Ubarrechena Area 3.900,0 m2
Project Year: 2018
Renders: Miguel Ubarrechena



















