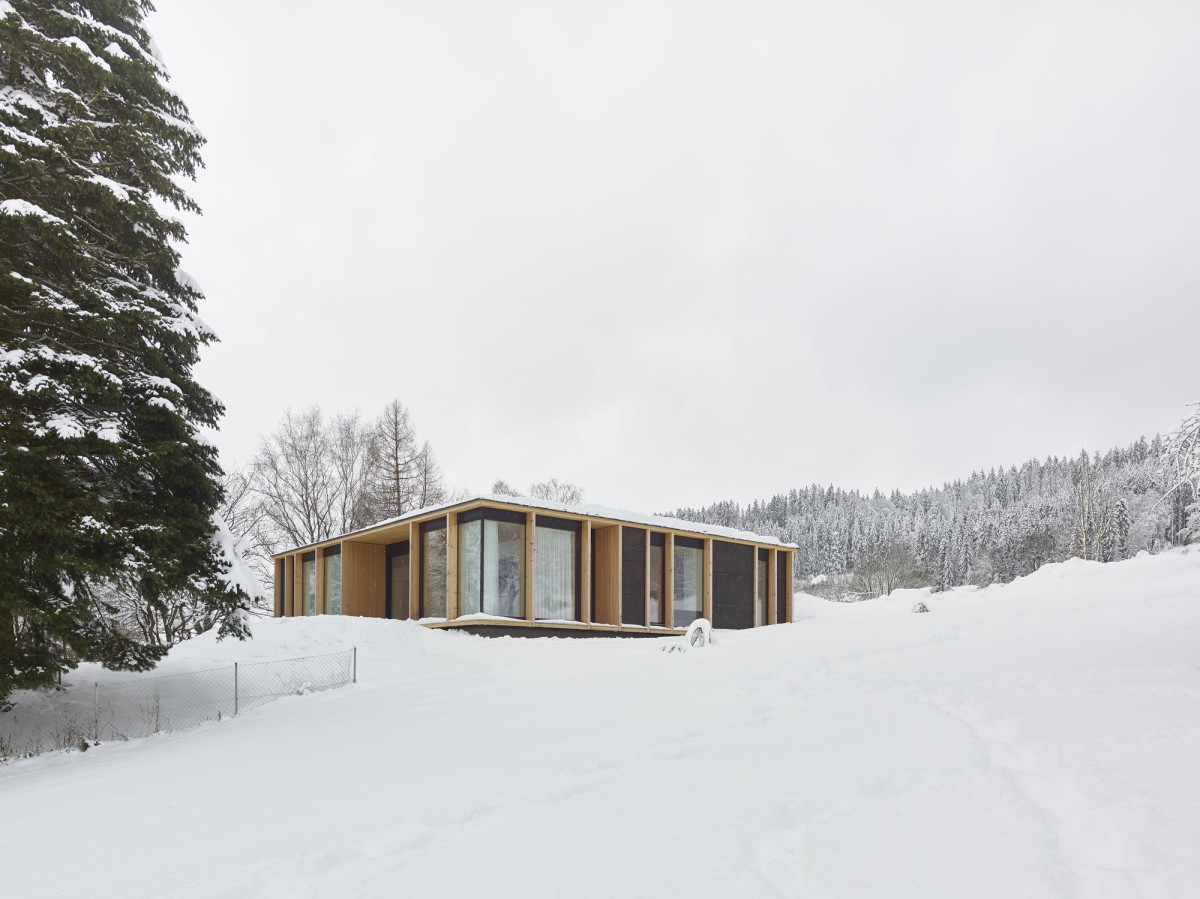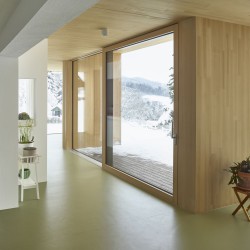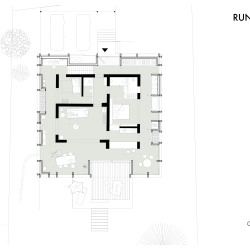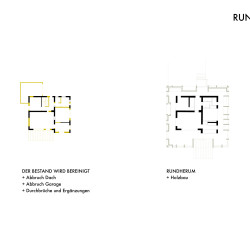mia2/ARCHITEKTUR . photos: © Kurt Hörbst
The building site is situated in Mühlviertel, a region north of Upper Austria, on the edge of a small settlement. The origin of the river Kleine Rodl isn’t far off and the location offers a view of hills, woods and fields. The concept for RUNDHERUM is based on a well preserved building structure. The outer walls of the solid construction remained and function as a core, the additional space was built all around that core, made out of wood and glass. The saddle roof has been removed, die garage got demolished, some openings has been expanded or closed. The inner structure remained and was merged with a second spatial layer. The new outer wall sets the rhythm: Cabinet wall, wash basin and a bathtub with a panoramic view are completing the bedroom. Two dining areas, one facing south-east, the other facing south-west, and its terrace inbetween are bordering the south-faced side of the house. The floor space got doubled from nearly 70 to around 150 square meters and functions as a new open spatial continuum. There are no access areas, all are living areas.
Two architectural layers of time are recognizable through the solid white walls of the origin as well as through the extension made out of fir wood and glass. The untreated wooden construction, black windows, and the dark varnished maritime pine are creating a clearly structured facade image and a unpretentious appearance as a pavilion in the landscape.
At first sight the building structure with its small rooms and window openings didn’t appear very attractive, but due to specifical openings and add-ons it was possible to develop all the potential of RUNDHERUM. Even though reconstructing means extra work, this strategy matches with our attitude of mind and the focus on sustainability.
The existing solid structure has been constructed all around with solid wooden floors and walls in combination with glass. This provides being well insulated and in combination with a air-heating pump and solar system, good energy indicators are guaranteed.
_
Projektname | project name
RUNDHERUM
Architekturbüro | architectural office
mia2/ARCHITEKTUR ZT KG
Architekten | leading architects
Sandra Gnigler, Gunar Wilhelm
Standort | location
4181 Oberneukirchen, Oberösterreich | Upper Austria
Fertigstellung | completion date
09/2018
Nutzfläche | floor space
154 Quadratmeter | square meter
Grundstücksfläche | site area
565 Quadratmeter | square meter
Ausführender Holzbaubetrieb | timber construction company
Name: Elmer Gmbh
Das Grundstück liegt mitten im Mühlviertel, am Rand einer ländlichen Weilersiedlung. Der Ursprung der Kleinen Rodl ist nicht weit, es gibt freie Aussicht über Hügel, Wälder, Wiesen. Die gute Substanz des bestehenden Ferienhäuschens führten zum Konzept des RUNDHERUM: Der Massivbau bleibt samt Außenmauern als Kern erhalten, die fehlenden Flächen und Funktionen wurden als umlaufende Erweiterung in Holz und Glas ergänzt. Das Satteldach wurde entfernt, die Garage abgebrochen, einige Öffnungen wurden vergrößert, andere zugemacht. Ansonsten blieb die innere Struktur beim Alten, verschmolzen allerdings mit der zweiten Raumschicht rundherum. Die neue Außenwand gibt den Rhythmus vor: Schrankwand, Waschtisch und Panoramawanne ergänzen den Schlafraum; zwei Essbereiche – einmal nach Südosten, einmal nach Südwesten orientiert – und die dazwischenliegende Terrasse umsäumen das Haus im Süden. Von knapp 70 auf gut 150 qm aufgedoppelt, funktioniert der neue, offene Grundriss als räumliches Kontinuum. Erschließungsflächen gibt es nicht, alles ist Wohnen. Zwei architektonische Zeitschichten lassen sich klar über die massiven Wände des „Urhauses“ verputzt und weiß, sowie dem Zubau in sichtbarem Tannenholz und Glas ablesen. Die naturbelassene Holzkonstruktion, schwarze Fensterrahmen und dunkel lasierte Seekieferplatten geben dem RUNDHERUM ein klar strukturiertes Fassadenbild – ein unprätentiöses Auftreten als Pavillon in der Landschaft. Auf den ersten Blick war der Bestand mit seinen kleinen Räumen und spärlichen Fensteröffnungen wenig reizend, jedoch durch gezielte Öffnungen und die Erweiterung RUNDHERUM entfalten sich seine Potentiale. Auch wenn Umbau oft ein Mehr an Arbeitsleistung bedeutet entspricht dieser im Sinne der Nachhaltigkeit eher unserer Grundphilosophie. Der bestehende Massivbau wird RUNDHERUM mit einer Konstruktion aus Massivholzdecken und -wänden in Kombination mit Verglasungen umbaut. Somit RUNDHERUM gedämmt weist das Haus in Kombination mit Luftwärmepumpe und Solaranlage nun gute Energiekennwerte auf.

















