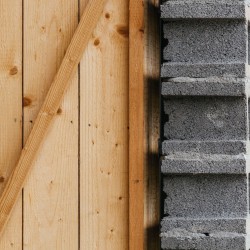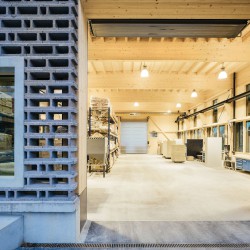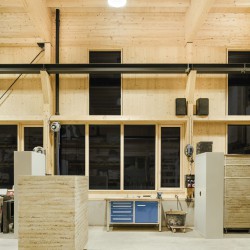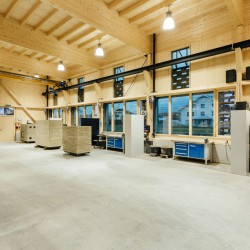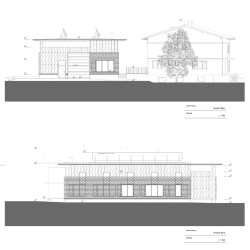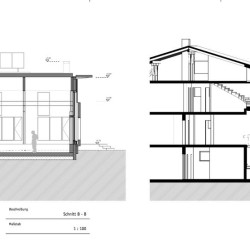Martin Mackowitz . photos: © Hanno Mackowitz
The object Ofenwerkstatt Müller is a workshop with five workplaces for the production of rammed earth furnaces (lehmo.at). The structure of the workshop should be perceived as a simple and monolithic volume. The building with a floor space of 228 square meter is built in a timber-framed construction. The building shell consists of fixed glazing and wood with a front facade of open masonry. This stands on a concrete base and at certain points has generous openings with defined views. On the flat roof of the workshop there is a solar plant with an area of 45 square meter and a 60 degree inclination. The new workshop is positioned on the property in such a way that it creates a kind of inner courtyard situation in relation to the existing building. A restrained building is to be created, which with the materials wood and the open masonry represents the sustainable and technical aspects of the Ovenworkshop.
_
Das Objekt Ofenwerkstatt Müller ist eine Werkstatt mit fünf Arbeitsplätzen zum Ausbau von Stampflehmöfen (lehmo.at). Der Baukörper soll schlichte und monolithische Charaktereigenschaften beinhalten. Das Gebäude mit einer Grundfläche von 228 qm wird in Holzständerbauweise errichtet. Die Gebäudehülle besteht aus Fixverglasungen und Holz mit einer vorgesetzten Fassade aus einem offenen Mauerwerk. Dieses steht auf einem Betonsockel und hat an bestimmten Stellen großzügige Öffnungen mit definierten Ausblicken. Auf dem Flachdach der Werkstatt befindet sich eine Solaranlage mit 45qm Fläche und 60 Grad Neigung. Der Neubau der Ofenwerkstatt ist so auf dem Grundstück positioniert, dass sich eine Art Innenhofsituation zum Bestandsgebäude ergibt. Es soll ein zurückhaltendes Gebäude entstehen, welches mit den Materialien Holz und dem offenem Mauerwerk die nachhaltigen und handwerklichen Aspekte der Ofenwerkstatt repräsentiert. Zusammenarbeit Konzept, Entwurf / Martin Mackowitz, Nikolaus Skorpik (kompott) Bauleitung / Helmut Taudes Fotos / Hanno Mackowitz






