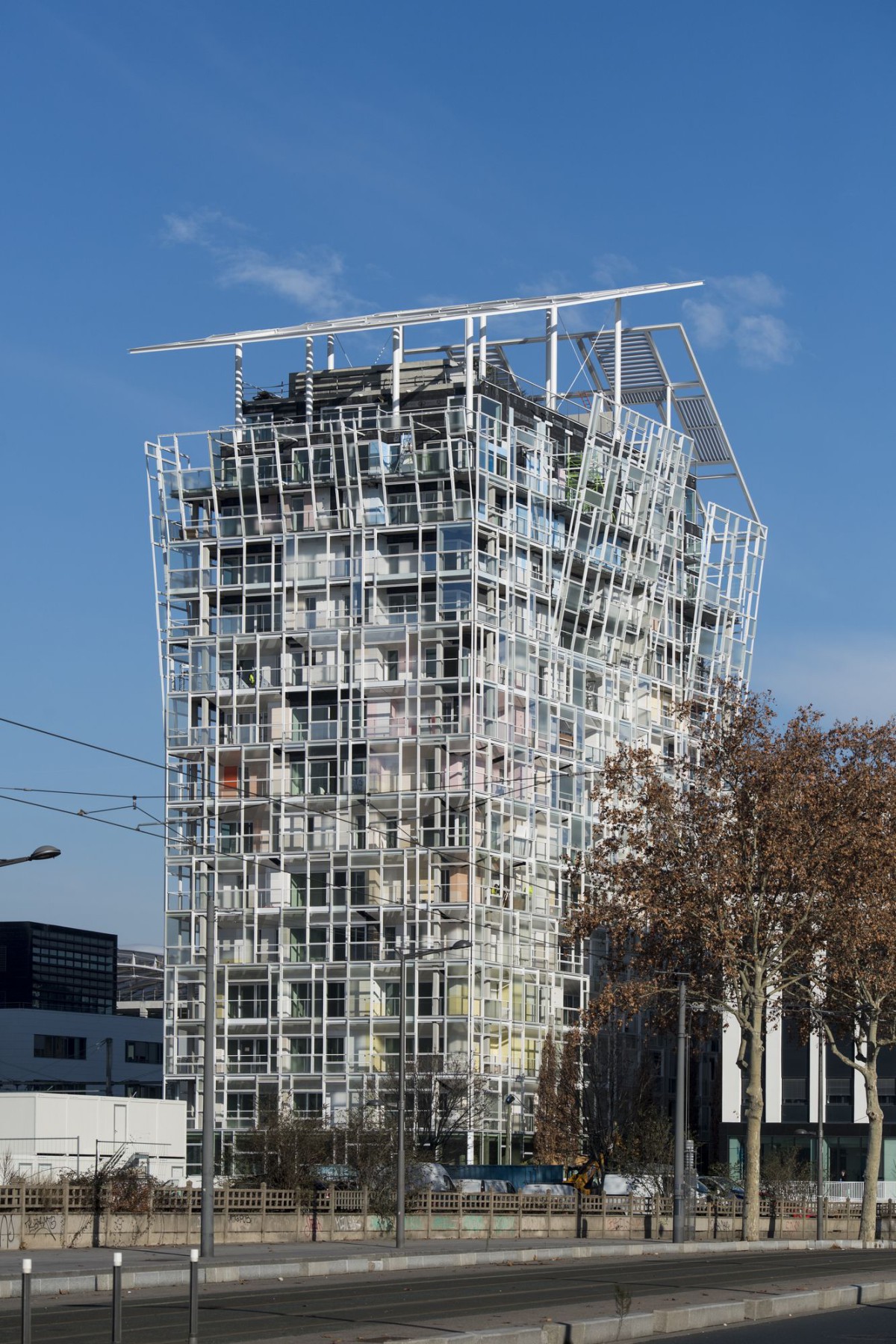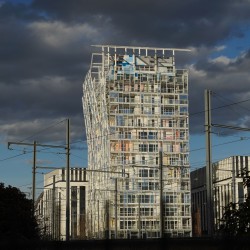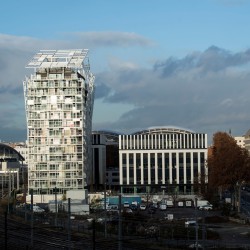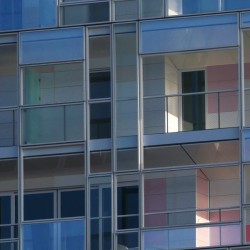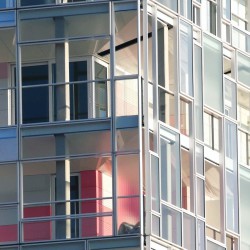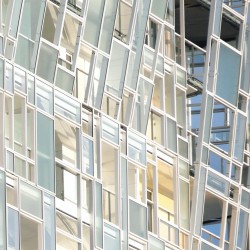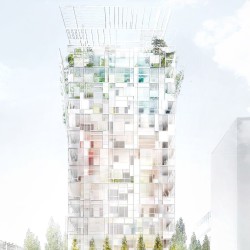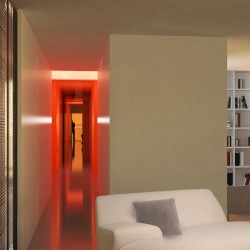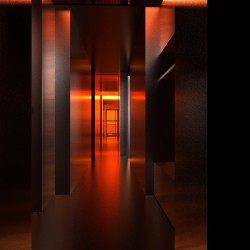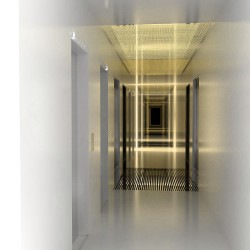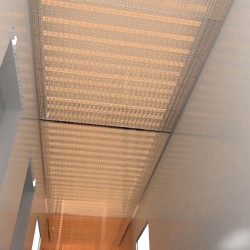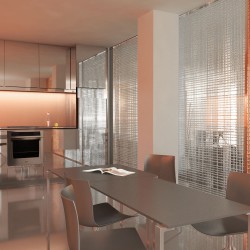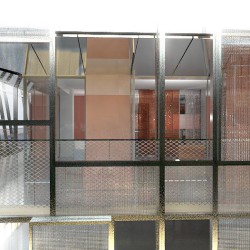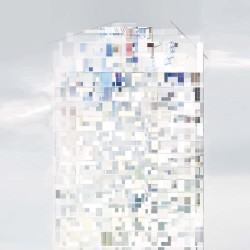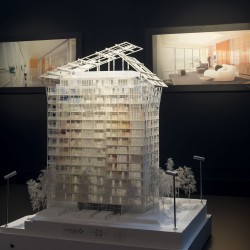Ycone in Lyon inaugurated.
_
The aim of this project is to create a building that belongs to the life of a new neighborhood. A building conscious of belonging to a city being constituted.
It is also about connecting distant landscapes, mountains, horizons with a close environment and its constraints: the street, the railway tracks, the buildings nearby…
Finally, the challenge of this mixed project is to gather in a unique place different people, different desires, different ways of living.
_
_
LOCATION Passage Panama, Lyon confluence, 2e arrondissement, France
CLIENT Private: CARDINAL INVESTISSEMENT (Lyon, France)
ARCHITECTURAL TEAM Jean NOUVEL – Ateliers Jean Nouvel (Paris, FR)
ASSISTING ARCHITECT TO JEAN NOUVEL Samuel NAGEOTTE
PROJECT LEADERS Thomas AMARSY (APS/PC/APD); Alberto RUBIN PEDRAZZO (PRO/DCE)
ARCHITECTS Victoire GUERLAY, Marie Charlotte PROSPERI
3D IMAGES Benjamin ALCOVER, Lionel ARNOLD, Mizuho KISHI, Sébastien RAGEUL, Franklin TRESCA, Alexandre BRALERET, Laura JOO
INTERIOR DESIGN Sabrina LETOURNEUR
GRAPHIC DESIGN Rafaëlle ISHKINAZI, Vatsana TAKHAM
LANDSCAPE Laura GIULIANI (assistant : Jérôme DUREAULT); Isabelle GUILLAUIC
MODEL FAU ATELIER MAQUETTE
ENGINEERS
Cost consultant: PROCOBAT
Structural work: COGECI
Building services: KATENE
Façades: ARCORA
Acoustics: GENIE ACOUSTIQUE
Thermal: KATENE
Security:SOCOTEC
Sustainable development: ETAMINE
CONTRACT TYPE Commission, Full design service
PROGRAM Mixed residential tower (social / non- social) 50-m high; retail
USABLE FLOOR AREA 6 560 m²
GROSS FLOOR AREA 7 490 m²

