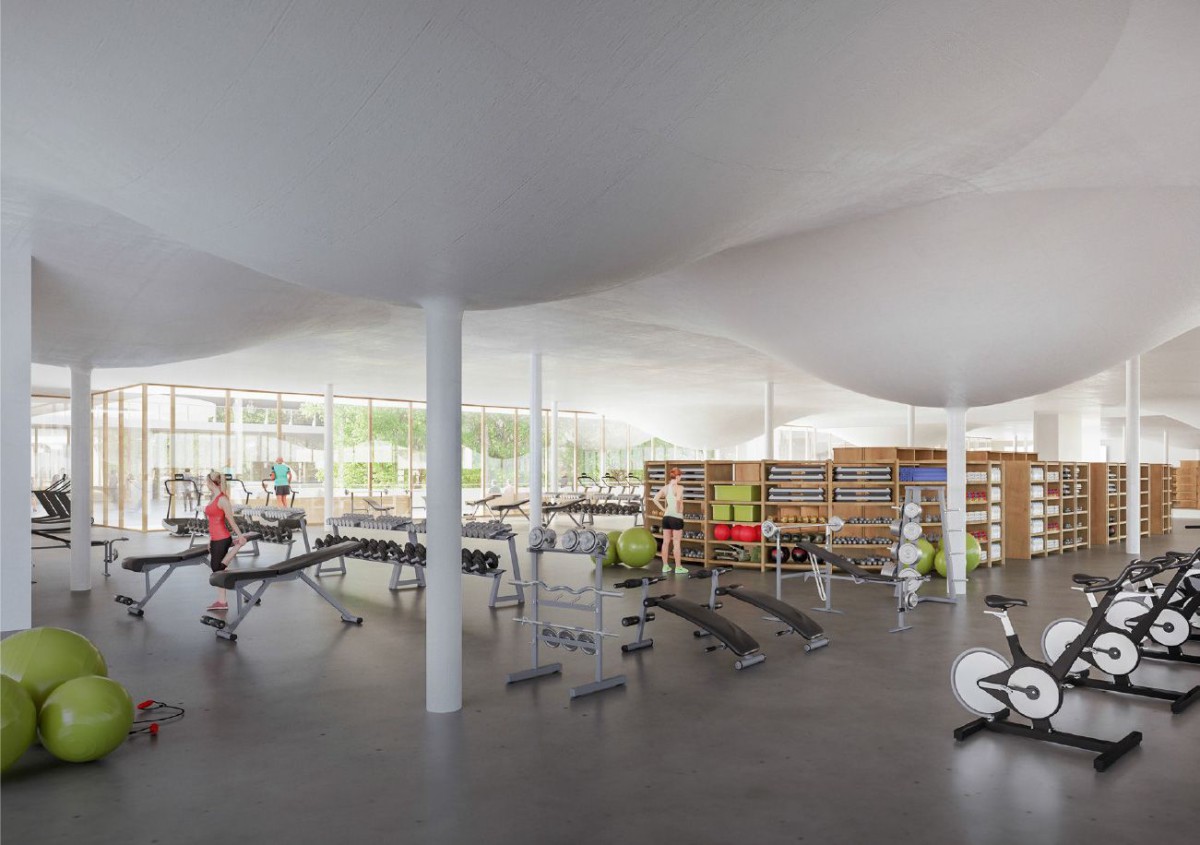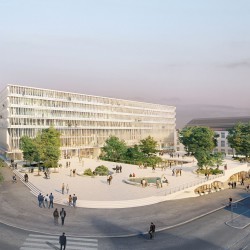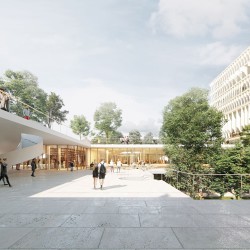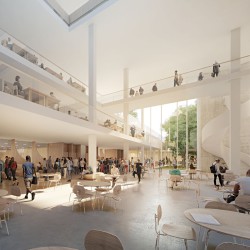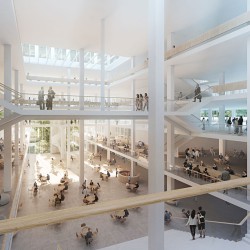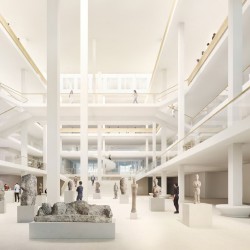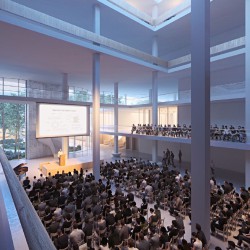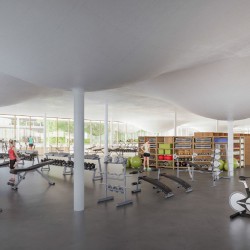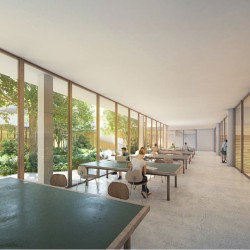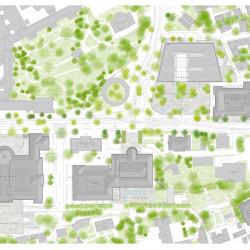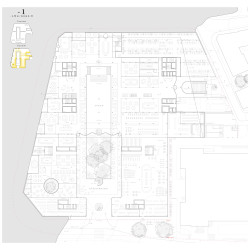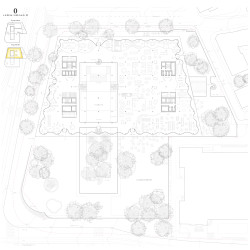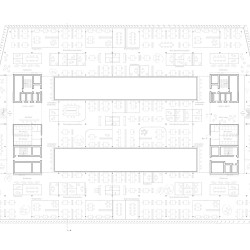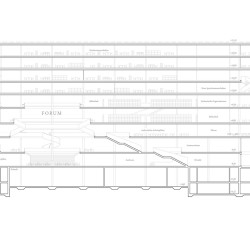The FORUM UZH unveiled. Second project by Herzog & de Meuron in the city of Zurich.
The FORUM UZH brings the faculites of law, economics and modern languages together in one building in the middle of Zurich’s university and hospital quarter. The new university building consists of a topographical plinth for teaching, a hovering stand-alone building for research and a unifying Forum.
_
·
The university quarter impressively “crowns” the old town of Zurich and testifies to the importance attached to knowledge and culture in the 19th century, when this urban idea was initially introduced. Historicizing, classicist public buildings are lined up along Rämistrasse, where the old city walls once stood. Stand-alone buildings are set back from the street and respond to the topography with below-ground plinths and terraces. Spacious central halls, like the Lichthof in the main university building, foster the identity of the respective institutions from within. The new building for the University of Zurich is a contemporary embodiment of these urban and interior typologies: below-ground plinth, stand-alone building, and Forum.
The topographical plinth is primarily for teaching. Terraces built into the slope are stepped around a central hall – the Forum. The plateaus are places where students and the public can congregate; they access lecture halls, classrooms, a café, as well as shops, gyms and other sports facilities. There is a flowing transition between inside and outside. The below-ground plinth interacts with the surrounding urban spaces – entrances on all sides and facilities open to the public seamlessly link the education and research center with the neighborhood.
The unifying Forum extends across five stories from the plinth up into the building and continues outdoors as a garden, hosting a bit of forest in the midst of the university.
The stand-alone building hovers above the plinth and is set back from the street far enough to allow for a central plaza in the university quarter: the Gloriaterrasse. Planted with large trees, the sunny plaza is an extension of Gloriapark, while the stand-alone building is incorporated into the chain of large-scale, institutional buildings along Rämistrasse. The faculties of law, economics and modern languages are accommodated in close proximity on the top four floors of the building, where they are arranged around two inner courtyards. An even grid of columns, an efficient floorplan and ample daylight allow for flexible use of this simple volume with its diverse learning environments and working worlds. The two lower floors of the trapezoid building accommodate the library which adjoins the Forum and is accessed via sweeping, open staircases. Along the main façade, the view from the reading room, which is two stories high in part, is directed across the Gloriaterrasse to the main building opposite.
Cantilevered floors and brise-soleils of varying sizes structure the façade and lend it spatial depth. Depending on one’s vantage point, the building may appear weighty, as if it were of solid stone, or transparent and light. The play of horizontal and vertical lines and the curved motif of the brise-soleils enter into a dialogue with the historicizing Palazzo architecture of the neighboring institutions.
_
Herzog & de Meuron Team:
Partners: Jacques Herzog, Pierre de Meuron, Christine Binswanger (Partner in Charge)
Project Team: Simon Demeuse (Associate, Project Director), Julian Oggier (Project Manager)
Vincent Bowman, Lion Haag, Erminia Mossi, Tânia Oliveira de Jesus, Lukas Prestele, Piercarlo Quecchia, Daniel Tüschen
Vasileios Kalisperakis (Visualisations), Günter Schwob (Workshop)
Client:
Universität Zürich (UZH); Kanton Zürich, Baudirektion and Bildungsdirektion
Planning:
Landscape Design: MDP Michel Desvigne Paysagiste, Paris, France
Construction Management: b+p baurealisation ag, Zürich, Switzerland
Electrical Engineering: SYTEK AG, Binningen, Switzerland
HVAC Engineering: Stokar+Partner AG, Basel, Switzerland
Plumbing Engineering: Gruner Gruneko AG, Basel, Switzerland
Structural Engineering: Schnetzer Puskas Ingenieure AG, Basel, Switzerland
Cost Consultant: b+p baurealisation ag, Zürich , Switzerland
Consulting:
Building Physics: Kopitsis Bauphysik AG, Wohlen, Switzerland
Sustainability Consultant: TRANSSOLAR Energietechnik GmbH, Stuttgart, Germany
Traffic Consultant: Gruner AG, Basel, Switzerland
Vertical Transportation: Rapp Industrieplaner AG, Munchenstein, Switzerland
Fire Protection: Gruner AG, Basel, Switzerland
Building Data:
Site Area: 140’146 sqft / 13’020 sqm
Gross Floor Area (GFA): 740’557 sqft / 68’800 sqm
Footprint: 132’773 sqft / 12’335 sqm
Gross Volume (GV): 11’583’211 cbft / 328’000 cbm
Use / Function:
Education: 172’223 sqft / 16’000 sqm
Research: 150’695 sqft / 14’000 sqm
Sport Facilities: 41’979 sqft / 3’900 sqm
Forum: 27’986 sqft / 2’600 sqm
Catering: 21’528 sqft / 2’000 sqm
Services: 24’757 sqft / 2’300 sqm
University affine uses: 7’535 sqft / 700 sqm

