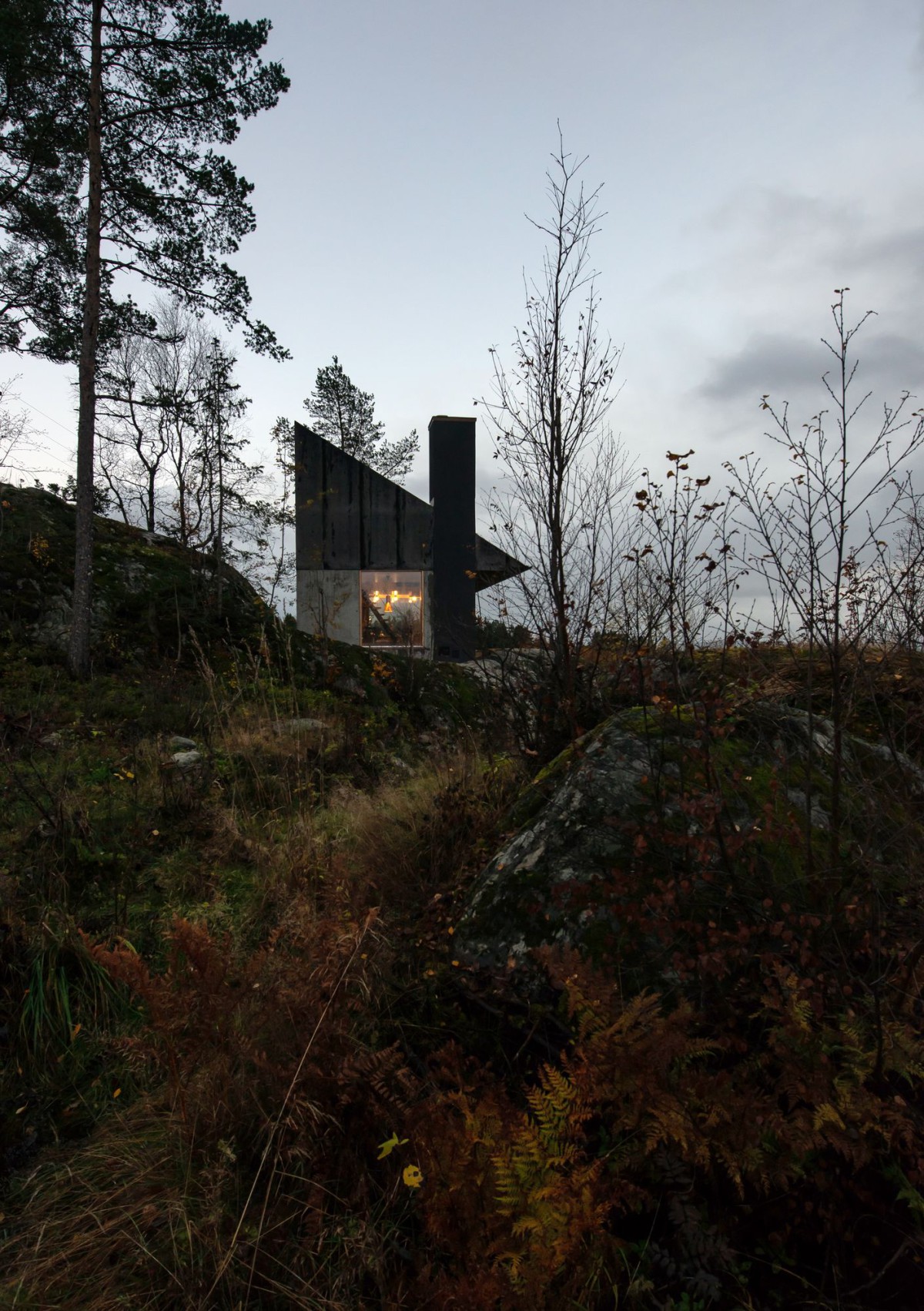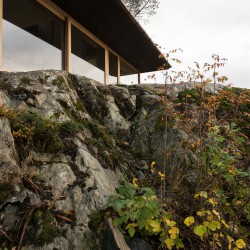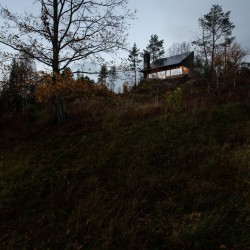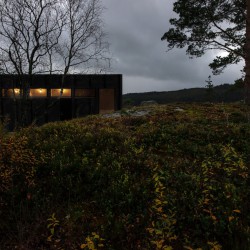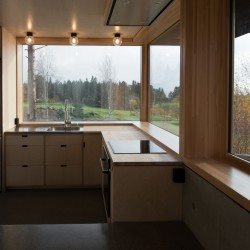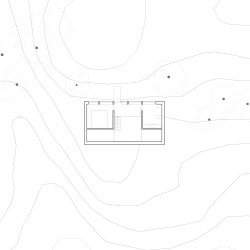The small cabin is located at Rones, 150km north of Trondheim. The site is steep and rough with a view of the fjord. The cabin has a compact footprint which adapts to the landscape and preserves the site and its vegetation. The main floor is a concrete construction with three different levels adapting to the terrain. The concrete base, and the big wooden windows in front, support the second floor; a triangular shaped volume of cross laminated timber wrapped in black roofing felt. The interior is characterized by the raw concrete walls, the polished concrete floor, the wooden windows and the 2.nd store all made in Norwegian pine. The furnishing is made out of Norwegian birch. Gutter and other outdoor details are made in untreated copper, and will darken with time. The cabin has a sheltering atmosphere with its protective back wall in concrete and its open glass facade facing the fjord.
Status: Completed
Client: Private
Type: New building
Program: Residential, cabin
Location: Steinkjer, Norway
Team: Ingvild Hodnekvam, John Sanden, Yngvild Lund
Year: 2016-2018
Den lille hytta ligger på Rones utenfor Steinkjer. Tomta er kupert og røff med en fantastisk utsikt utover fjorden. Hytta har et kompakt fotavtrykk for å ha en god tilpasning til landskapet og bevare eksisterende vegetasjon. Hovedetasjen er utformet i betong med tre forskjellige nivåer som tilpasser seg terrenget. Betongen i bakkant, og de store trevinduene i forkant, bærer et triangulært volum i massivtre kledd med enkel sort takpapp. Interiøret er preget av de rå betongveggene, det slipte betonggulvet,møbler i bjørkefinér, vinduer og vegger i 2. etasje i norsk furu. Takrenne, beslag og andre utvendige detaljer er i ubehandlet kobber som mørkner over tid. Hytta har en lun atmosfære med den beskyttende betongveggen i bakkant og en åpen glassfasade mot utsikten, fjorden og lyset.

