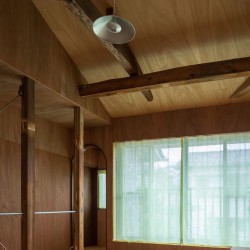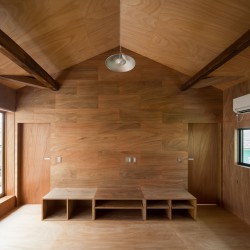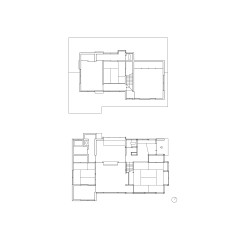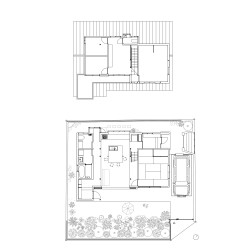atelierco architects . photos: © JUMPEI SUZUKI
This is a renovation project located in Yokohama. The existing house was built by the client’s grandmother in 1964, the year of the Tokyo Olympics.
After the grandmother died, it was often used by her relatives, who all lived very near the house, as a place where could celebrate events together. The client had two important requests, one was to keep that function, a home where the extended family could gather and celebrate together. The other one was to maintain the beautiful Japanese garden her grandmother loved. We thought how to create a relation between the garden and the house.
Unusually, for a traditional Japanese house, the living space and the garden are on the same level, so as to make it easy for all to come and go between the house and its garden. Guests can enter and gather in the family room easily. The outside space has become an other room of the family house. Large sliding windows frame the garden scene like a picture.
Some old damaged pillars were replaced and some of them changed by steel pillars which also hold the large table (1,700mm × 2,000mm) for parties. We hope the owner will continue to enjoy and share the house and its earthen floor with his family for the next 50 years.
_
100 Year Lasting Earthen Floor
designed by the architects saeco kobayashi and taishin shiozaki (atelierco architects),
project info
name: 100 Year Lasting Earthen Floor
location: yokohama, japan
architects: atelierco architects/saeco kobayashi + taishin shiozaki
furniture: half moon furniture workshop/takashi oguri + kumiko oguri
construction: system art shonan
all images by JUMPEI SUZUKI





















