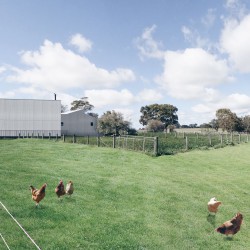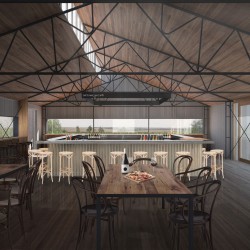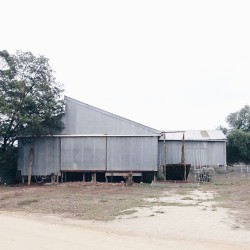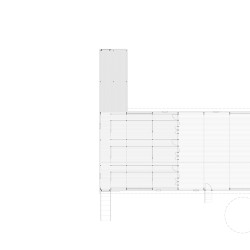MGAO were engaged by Austins&Co Wines to design a Cellar Door for their winery.
The original concept involved the renovation of an Original Corrugated Iron Shearing shed, located adjacent to the Austins&Co Winery.
Due to the extensive renovations required to bring the existing shed up to code, coupled with the fact that it is still a working shearing shed, used to shear 1000’s of sheep each year, it was decided to stage the project and focus firstly on a smaller Cellar Door structure.
The proposed Stage 1 Cellar door draw reference from many of the surrounding Agricultural structures, such as sheds, wool stores and then neighbouring Shearing Shed. The location of the new structure sits along side the Shearing Shed, allowing vistiors to view both the Wine making and Sheep shearing processes up close.
Internally, the new structure draws reference from the heavily texture, robust materiality of the existing Shearing shed. Qualitys of light and scale are also used to create a stronger relationship between the new Cellar Door and the existing Shearing Shed.
Stage 2 involves the renovation and addition of the Existing Shearing Shed. A new Shearing Shed will be built elsewhere on site to accomodate the needs of the working farm, while the original shed will be transformed into a dedicated Wine tasting / Function space. Elements such as the existing steel pipe portal frames, pre fabricated windows and skylights will be retained and complimented by the additional of a few select materials. The Sheep sorting pens will be removed and replaced by 3 key joinery elements. A retail space, a water fountain and a large square wine tasting bar.
_
AUSTINS & CO CELLAR DOOR
YEAR: 2016-2019
LOCATION: SUTHERLANDS CREEK, VIC
PROGRAM: CELLAR DOOR
SIZE: 230m2
STATUS: DOCUMENTATION
Architect: MGAO














