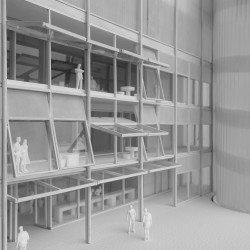Buchner Bründler Architekten . renders: © Buchner Bründler Architekten (Bloomimages)
Central themes, such as openness and utilisation transparency, are translated into a low-threshold usability in order to make the “forum uzh” freely accessible to the general public, enhancing embracement and participation. The architectural concept interprets the programmatic diversity in a specific spaciality with formal logic: the various usage areas are clearly legible and can be experienced in direct relation to each other. Overview and orientation create a communicative atmosphere.
The new education and research centre will be located right in the middle of the university district zurich city campus. Monumental university buildings dating back to the gründerzeit characterise this district, bordered by quarters made up of small sections. A clearly structured volume is developed in this urban context, its plasticity intended to communicate with the distinctive design of the university buildings. A differentiated scale is created for the place as well as the surrounding district through graduation and staggering, while a connection to the park is achieved through a fine materiality. The size and design of the building make it look superordinate and establish new urban development relations in the direct surroundings. Its basic height follows the adjacent historical buildings, yet with five punctiform elevations.
Staggering is based on the idea of a clear functional and spatial organisation of the building. Teaching and study areas are situated in a part extending towards the rämistrasse. The back of the building contains areas dedicated to research. The open, centrally located forum is placed on an even topography and can be accessed from various sides. The forum extends across a multi-storey circular atrium containing a study centre with library. The auditoriums situated below are accessible directly from the forum, while the sports storeys above are visible from there. The extensive roof garden can be entered directly from the sports halls.
Glazing of various formats and types are fitted in a structuring steel construction, creating a haptic design. Organised as an intermediate climate zone in partial areas, this building layer can be designed delicately and opened freely. The high transparency of the three basic storeys allows a visual dialogue between forum and city. The hall structures placed on top are covered with cast glass, making reference to the large domed roofs of the university buildings.
_
255 Forum UZH, Zurich
Location Zurich, Switzerland
Competition 2018, 2nd prize
Architecture Buchner Bründler Architekten
Overall Management Buchner Bründler Architekten with Rapp Architekten
Visualisations Buchner Bründler Architekten (Bloomimages)














