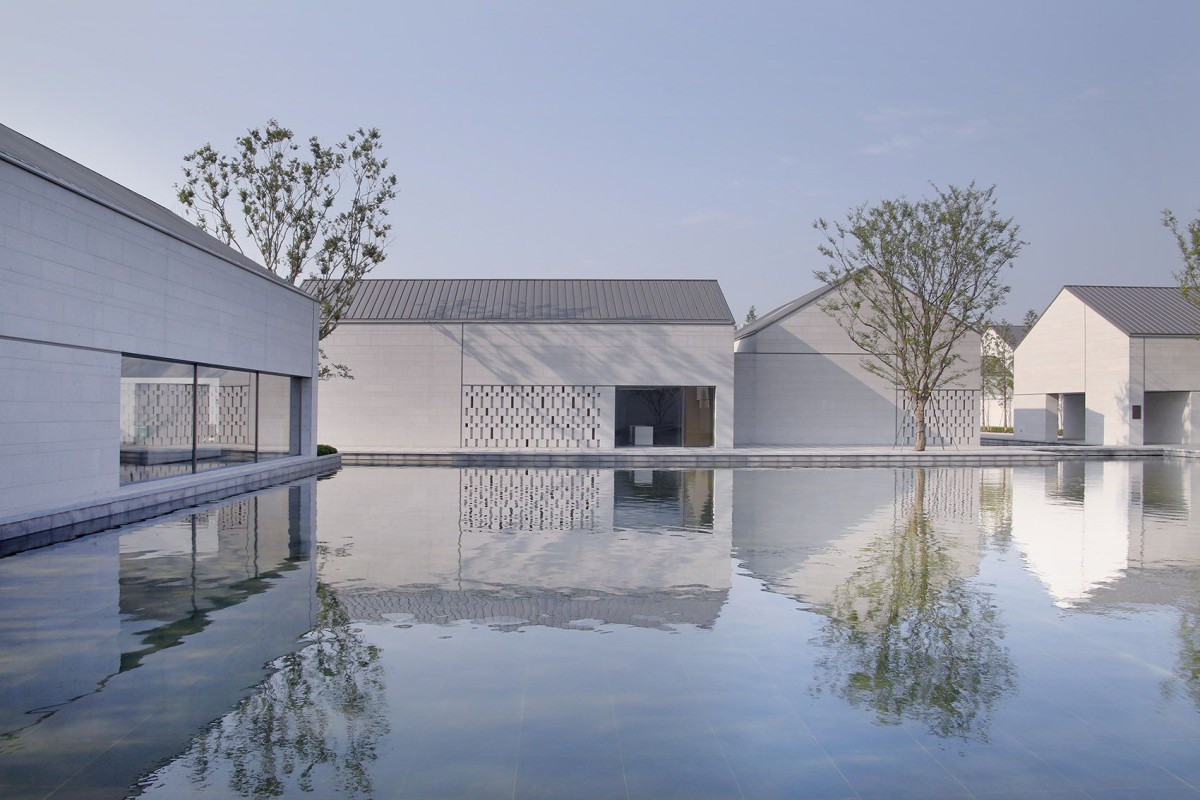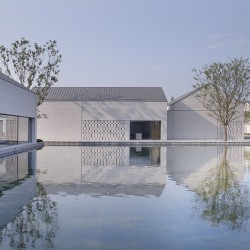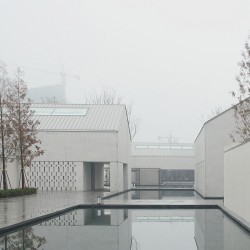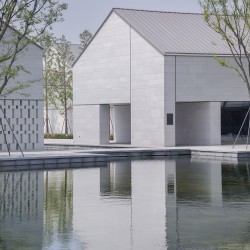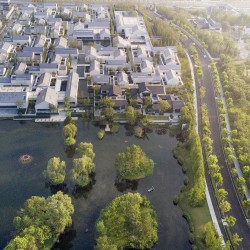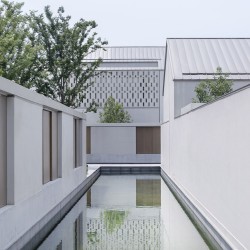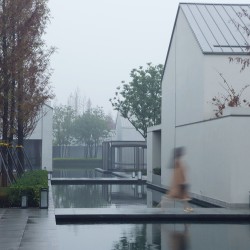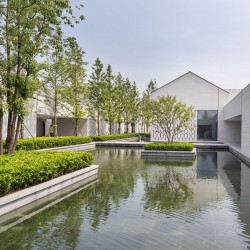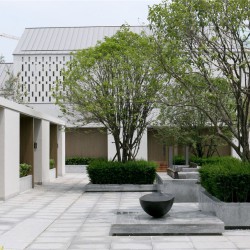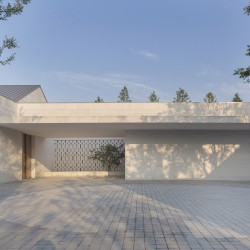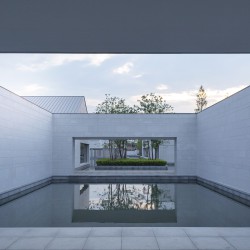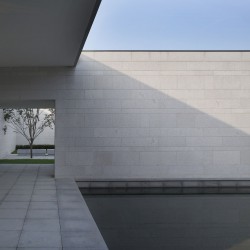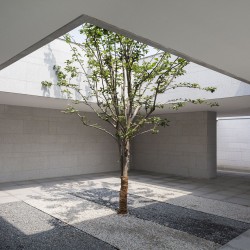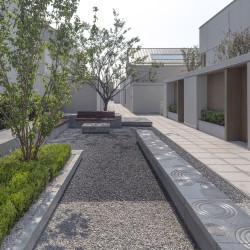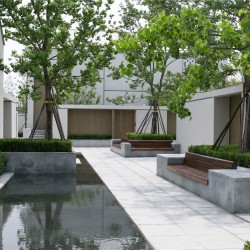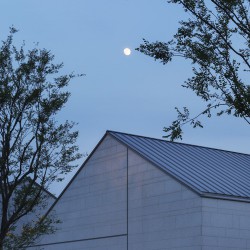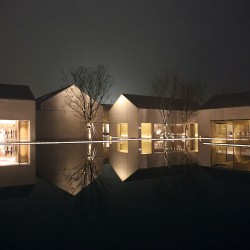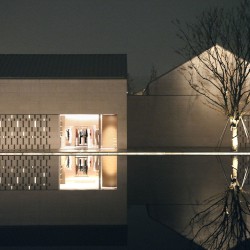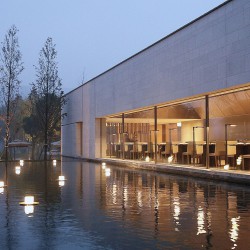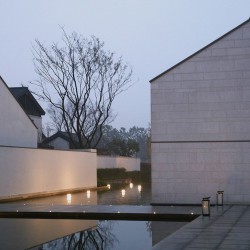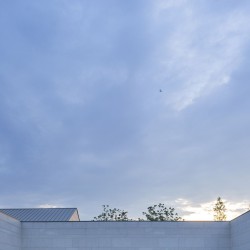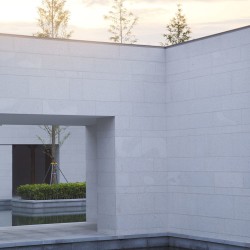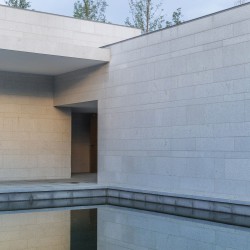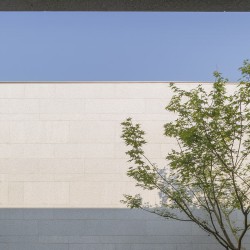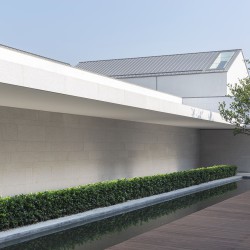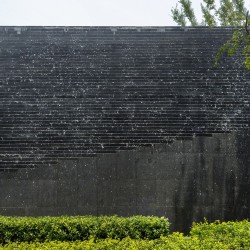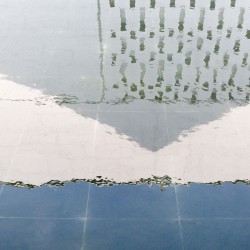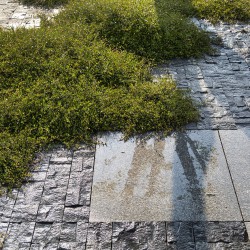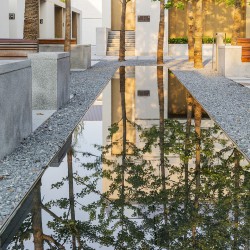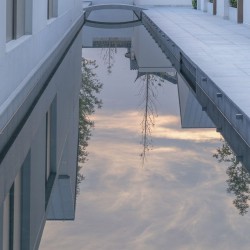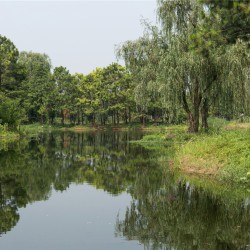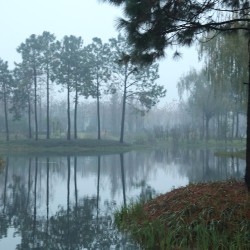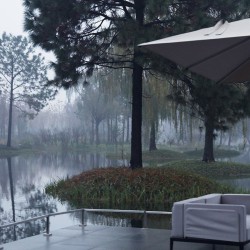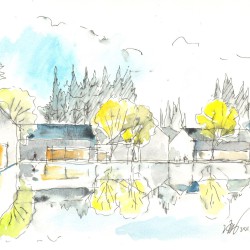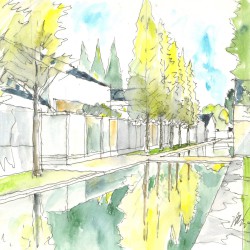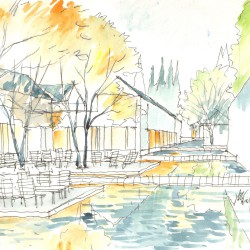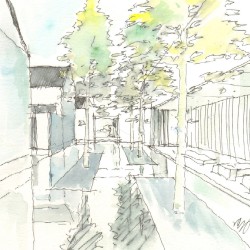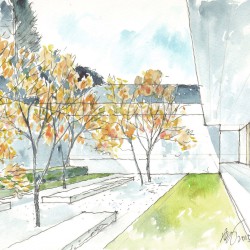Wuzhen Alila Hotel is located in a wetland. It was a former habitat for thousands of egrets. Based on this ecological background, architects decide to retain part of the wetland.
_
It is a challenge for design and construction as architects need to build up to 123 hotel rooms on the wetland. For construction, the pile foundation is deeply underground while the first floor is raised more than 4m above the ground. Because of the water, the design needs to consider the relationship between the waterways in this waterside town and outer wetland, which means architects are supposed to group hotel rooms visually by main waterways, as well as think about the combination between interior water purification system and outer water. In addition, the design requires for elevation difference control for flood discharging during the rainy season.
In the early design stage, architects spend a lot efforts on these practical challenges: the contemporary architectural design and landscape design expect all of water levels, from indoor to outdoor, even in the channel, are flushed, although there is no artificial channel can guarantee the safety of flood discharging under the sudden flooding condition nowadays; the ideal water solution is to design an ecological filtration system, which can be a circulation together with the landscape water in the hotel, while the reality faces to the problems like the lack of water during the dry season and the high requirements of hotel landscape water, etc. Finally, architects achieve a balanced result with some visual defects, which is yet the most suitable solution to the existing environment.
Tall, slim metasequoia trees are used to enhance the visual guidance on each waterway. The combination of metasequoia trees and white house and black tiles follows the intention of the Jiangnan water town, serving as the representative of wetland landscape.
For the landscape design of this project, architects attempt to express some abstract concepts through graphic design, which is starting with imagination, then coming back to the reality, imagination for the second round, and finally coming back to the reality.This process is full of interest, imagination and challenges.
After repeatedly working on the direction, vision and light of each courtyard, five seasonal sceneries, out of twelve, become the public landscape intentions, while the rest becomes the landscape for hotel room groups.
_
The project started in May, 2015.
Just like what Gastelvetro, an Italian critic in the 16th century, said;” appreciating art is appreciating a process of overcoming difficulties.” We are not saying that it is an art-like project, but indeed, you can feel how to overcome difficulties when appreciating it.

