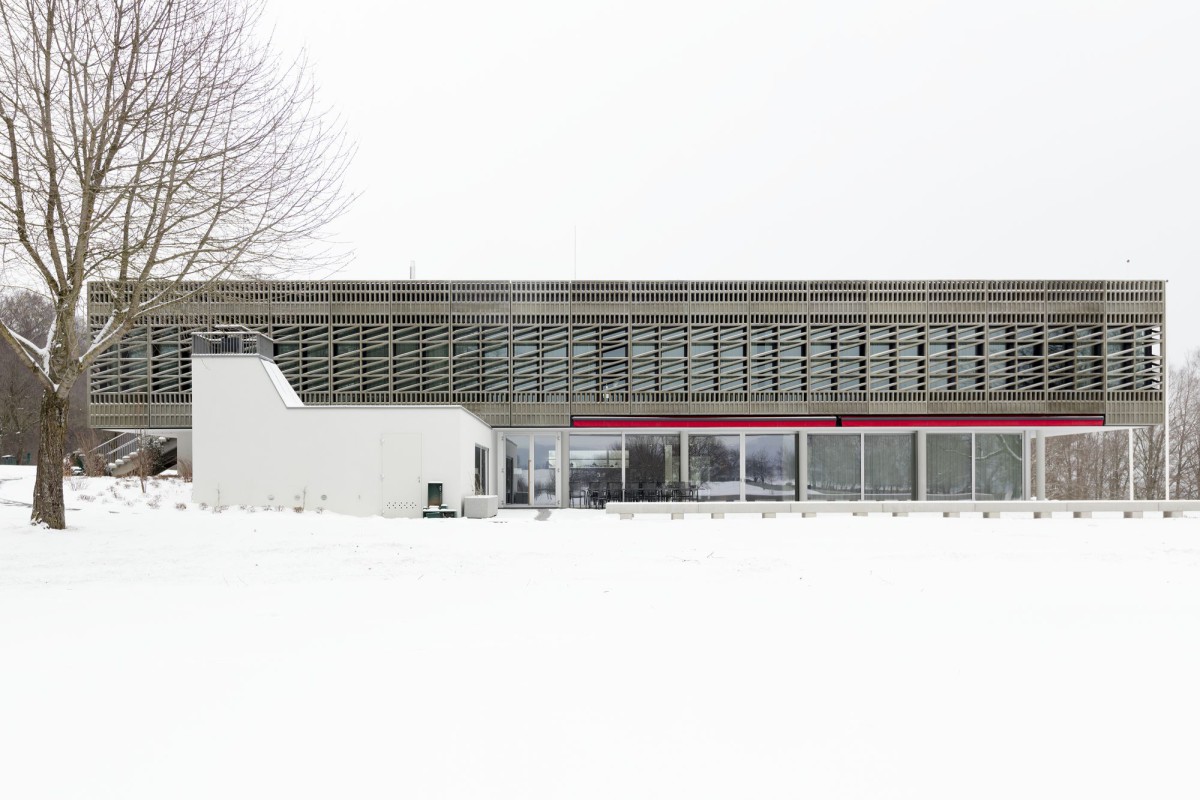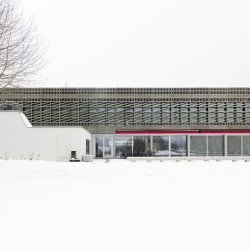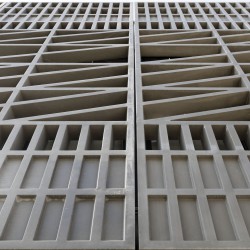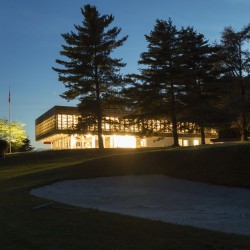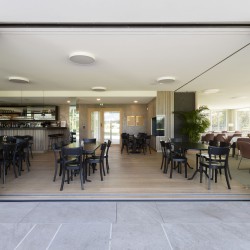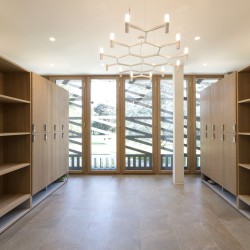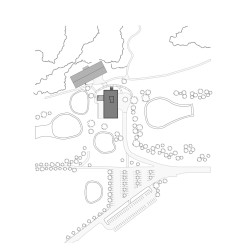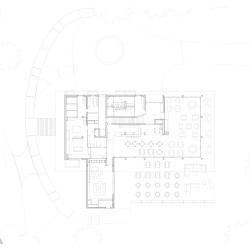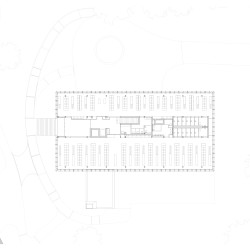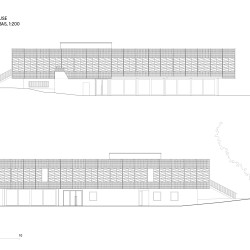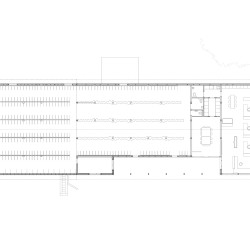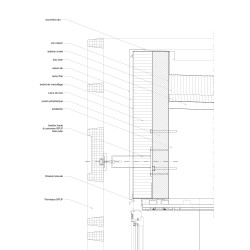sabarchitekten (Salathé Architekten . Reuter Architekten) . photos: © Julian Salinas
The situation of the Golf & Country Club Basel is characterized by its scenic embedding in the Sundgauer Hügelland. The generosity of the different views determine the qualities of the golf club close to the swiss border.
The new Cluhouse forms an ensemble together with the adjoining building, the Dépendance, which is embedded in the woods, and occupies the gently shaped hilltop of the complex. The fully glazed restaurant area opens onto the spacious terrace on the south side and provides an impressive view of the landscape. The upper floor with the wardrobes is clad with large-format concrete elements, which give the building its own effect without scale.
The curtain-type concrete structure made of fibre-reinforced concrete elements protects the view of the cloakrooms behind; on the other hand, it is conceived as a kind of festive dress that lends the building a kind of proud scalelessness. Finally, the geometry of the prefabricated concrete slabs is intended to evoke a distant reference to the traditional timber-frame construction method. For evening events, the building is illuminated from the inside and radiates into the natural space. In its relaxed modernity, the architecture withdraws in favour of the landscape.
With the replacement of the olThe situation of the Golf & Country Club Basel is characterized by its scenic embedding in the Sundgauer Hügelland. The generosity of the different views determine the qualities of the golf club close to the swiss border.
The new Cluhouse forms an ensemble together with the adjoining building, the Dépendance, which is embedded in the woods, and occupies the gently shaped hilltop of the complex. The fully glazed restaurant area opens onto the spacious terrace on the south side and provides an impressive view of the landscape. The upper floor with the wardrobes is clad with large-format concrete elements, which give the building its own effect without scale.
The curtain-type concrete structure made of fibre-reinforced concrete elements protects the view of the cloakrooms behind; on the other hand, it is conceived as a kind of festive dress that lends the building a kind of proud scalelessness. Finally, the geometry of the prefabricated concrete slabs is intended to evoke a distant reference to the traditional timber-frame construction method. For evening events, the building is illuminated from the inside and radiates into the natural space. In its relaxed modernity, the architecture withdraws in favour of the landscape.
_
Project: sabarchitekten, Basel
(Today: Salathé Architekten, Basel and Reuter Architekten, Basel)
Object: Clubhouse and Dépendance Golf and Countryclub Bsel
Location Hagenthal-le-bas
Desigb 2013- 2016
Construction 2015 -2017
Allgemein
Projektnummer 193
Projektname Umbau Golf & Country Club Basel
Ort 72, Rue de Wentzwiller, Hagenthal-le-Bas, Frankreich
Projektart Umbau
Bauherrschaft Golf & Golf & Country Club Basel
Kontaktperson Edgar Fluri
Architekten sabarchitekten (Dominique Salathé, Andreas Reuter)
Mitarbeiter Projekt Marie Clerembeaux, Mathilde Moos, Julie Vulliet, Alice Geller, Reto Wohler, Carla Nocera, Jacob Frey, Axel Gassmann, Esther Baur-Leuenberger, Maurin Nissen, Philipp Schallnau, Jakob Schneider
Mitarbeiter Studie Noriaki Fujishige, Valerie Koch, Hanna Zielinska
Bautermine
Studienauftrag 2013, 1. Preis
Planung 2013-16
Ausführung 2016–17
Planer
Bauleitung C.R.M., Altkirch, Frankreich
Ingenieur CTE, Strasbourg, Frankreich
Fassade mit Peter Suter, Basel
Kosten (inkl. Mwst.)
total (BKP 1-9) CHF 8’000’000.-
Bilder
Fotograf Julian Salinas, Basel

