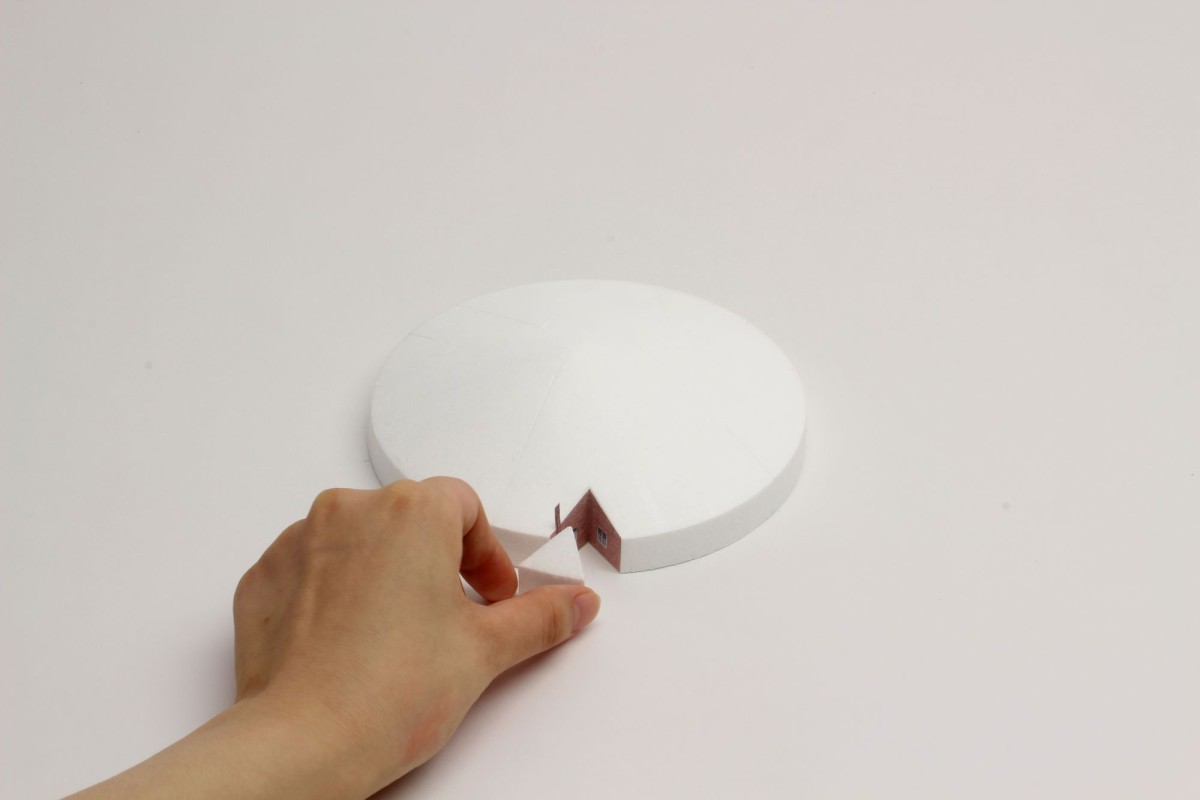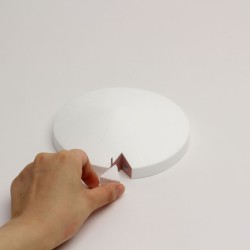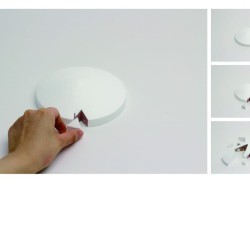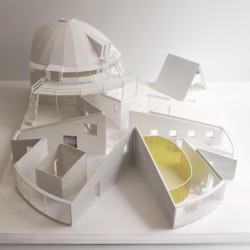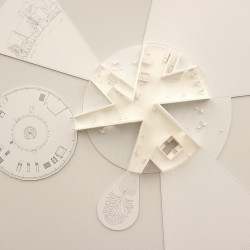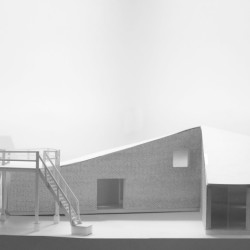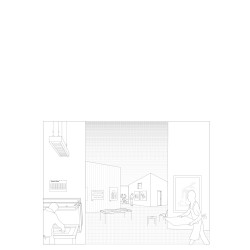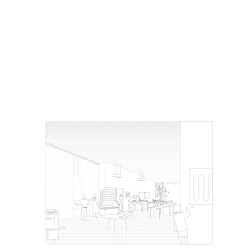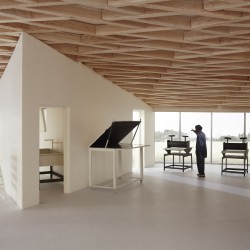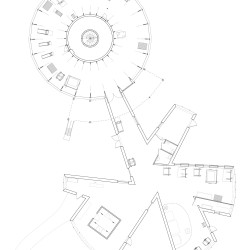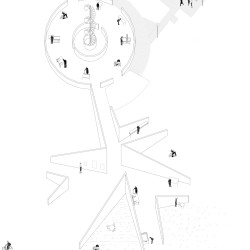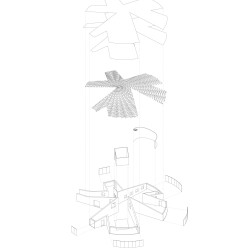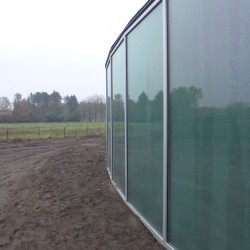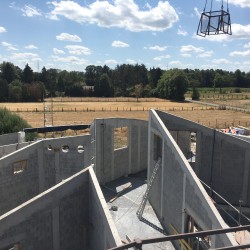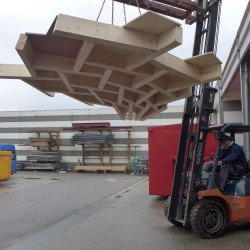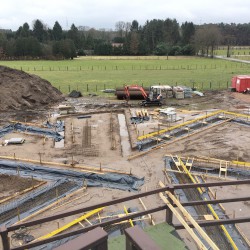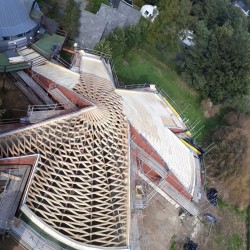LIST Architecture – Urbanism . Hideyuki Nakayama Architecture
The Frans Masereel Centrum is a graphic arts centre that specialises in printmaking and visual arts, located in rural Flanders, Kempen (Antwerp). The centre offers residencies and working spaces to national and international graphic designers, artists and critics who want to work with intaglio, relief printing, screen print or lithography. The centre, founded in 1972, was designed by the Belgian architect Lou Jansen.
In 2013, an international invited architecture competition was organised for the design of a new pavilion hosting printmaking studios, an archive room, a workshop and a new public exhibition space. LIST (Paris) and Hideyuki Nakayama Architecture (Tokyo) were awarded first prize. The new 420 m² pavilion completed in 2018, is an extension to the existing dome designed by Lou Jansen. The building stretches the existing centre towards the open landscape to the south and works together with the existing dome.
_
Machikado
The Frans Masereel Centrum is a beautiful, yet constrained work environment. The task of adding a new pavilion requires to be both attentive to its architectural qualities, and prospective about its potential. The new building is neither an ode nor a critic towards the existing center. It tries, above all, to find rich complementary interrelations with the existing environment and to charge the space in and around it with new possibilities.
The designed pavilion acts as a Machikado. This Japanese word refers to a city-corner and is similar to a French Passage. Like a crossroads it concentrates and diffuses at the same time, encouraging equally
interaction and isolation. The different dispersed spaces – such as the printmaking studio, where artists can concentrate on their work or the exhibition hall where visitors can wander around the displayed work – cross paths at the center of the new building.
Geometric operation
The existing centre is composed of a central building–which currently hosts the printmaking studio and offices– and several triangular shape, A-Frame bungalows. The central pavilion has a very simple geometric shape: a dome. Using this quality as a starting point, the design for the new pavilion is also composed of two simple shapes: a glass cylinder and a cone shaped roof on the top of it. Like a cake, pieces are then cut out of the volume, dividing it into several spaces with sharp angle corners.
The Glass cylinder visually connects the interior space with the beautiful open landscape of the surroundings. By reflecting the natural environment around it, the Glass cylinder disappears, while the gable-shaped brick walls appear in the hollows where slices were cut out of the volume. The recessed brick-wall figures are perceived as a series of pitched roof houses that refer to the residential environment of Kasterlee and to the typical Kempen landscape. Within the interior space, these cuts create a Machikado, a junction where several spaces gather.
_
Factory
Frans Masereel Centrum is a production place. The centre lodges dozens of machines of various sizes. Some of them produce noise pollution others foul smell. It is a small factory. The project considers the factory image no longer as problem. This connotation which was problematic during the 70’s, seems to be an opportunity today. Just like in Andy Warhol’s Factory the production process and group interaction can be put forward. All the machines are therefore staged and shown as part of the experience. The visibility of the works, along side the machines and the work-in-progress contribute to the image of FMC as a place of advanced knowledge and precise technics. A strong relationship between production process and the exhibit is created.
Free active space
The Machikado is a free and active space. It is free because it is continuous and non hierarchical. It is activated by people, machines and furniture scattered around, like a cafe created by a table on a shopfront in a passage. The continuous and non-hierarchal dimensions of the space are crucial for this kind of environment. FMC is an artists residency, a place of creation and an exhibition space that should constantly evolve, encourage experimentation and question relations. The new pavilion does not enclose the different programmes and their interrelations in a pre-determined scheme but offers a multitude of possibilities. This allows a unique experience of space, from both the artists’ and the visitors’ point of view.
The visitors – the artists – the community
The open-hand plan of the new pavilion concentrates and diffuses at the same time. Like in Walter Benjamin’s passages, each particle follows its own direction. There is no clear limit between exhibition and work space but a series of junctions. Visitors and artists bypass each other without trespassing. Visitors are encouraged to make their way and fix their own limits according to their level of curiosity. While the heart of the pavilion stimulates encounters, its periphery enhances individual experience. A series of courtyards and views allow multiple intimate and retreated situations, in relation to the landscape.
Territory as luxury
The FMC is a beautiful environment for reflection, experimentation and creation. It’s position within the Flemish countryside offers a perfect retreat from metropolitan life. A bit like the MacDowell Colony or the Black Mountain College it brings together urbanite artists in a countryside set. The extension towards the south gives the opportunity to open the centre towards the landscape. The new building uses its position to make landscape an important part of the artists’ everyday life and of the visitors’ experience. The pavilion is not an urban gallery, it therefore integrates surrounding amenities into the work and visit cycles.
The 6 rooms and 6 courtyards offer varied interactions with all the atmospheres around the centre.
Six spaces, six gardens
The walls cut the initial circle into a series of six areas and six courtyards, allowing the coexistence of different activities and atmospheres one next to the other. Each space and courtyard has slightly different proportions.
While the six areas come together at a central point, the six courtyards are more independent areas. Each one of them is placed between two different programmes. They all have two brick facades and are open towards the landscape. The courtyards are extensions of the inner spaces and they allow shortcuts between two areas. They promote numerous activities, offering the possibility to extend work outside and use outside daylight for observing proofs, for example.
Wall
The existing dome and triangular studios have many spatial qualities, but in none of the buildings is there a straight wall. All the surfaces are either curve, oblique or transparent. In graphic arts a solid white wall is an essential equipment, to pin-up working proofs and look at them from a certain distance, under a good light.
The new building offers 120 linear meters of strait interior wall. The wall passes through the different programs without fixing clear limits between exhibited works and artists proofs or sketches. The continuous surface suggests that one can hang nicely framed works next to work-in-progress. It is the combination of the two that art connoisseurs might come to look for at the FMC and that could be a part of its uniqueness.
Materials
The new pavilion is above all a place of production with printmaking studios and workshops, filled with all kinds of machines and presses. The space is therefor not designed as an art gallery but as an atelier. The materials and finishings are simple and none of the technical elements (cables, ventilation ducts are hidden. The pavilion is built using traditional construction materials and techniques. The outer walls are made out of dark red bricks and the inner leaf is a block wall with concrete columns. There are two types of openings : (1) the glass curtain walls around the cylinder shape ; (2) doors and square shaped windows in the recessed brick walls. The floor is a polished concrete slab. The roof is a timber structure covered with bitumen roofing.
Reciprocal-frame roof structure
The building’s roof structure was conceived during the competition and elaborated during the design phases in close collaboration with the engineers from Bollinger + Grohmann. Indeed the complex geometry of the incised conic roof created a real technical and architectural challenge. The structure is based on a centuries-old structural typology called reciprocal frame. Known to span over great distances with limited- length timber elements, this typology is generated by mutually self-supporting elements placed on a specific geometrical adjustment and mainly developed through simple repetitive patterns. In the project it has been adapted to the truncated cone, it evolves through the different spaces giving no specific directions. The structure is composed of 800 solid wood beams of equal section. 25 levels of reciprocity are arranged to cover the surface of the 29m diameter cone. The result is a highly complex structure in which each piece is unique and influences all the wooden beams.
_
Frans Masereel Centrum (FMC)
Masereeldijk 5, 2460 Kasterlee
Technical data :
Architectural design: LIST and Hideyuki Nakayama Architecture
Structure engineer: Bollinger + Grohmann
Execution architects: Bureau Bouwtechniek
Special techniques engineer: Bureau Bouwtechniek
EPB : Bureau Bouwtechniek
Art installation : Jean Glibert
Client: Vlaamse Overheid / Departement Cultuur, Jeugd, Sport en Media – Frans Masereel Centrum
Attorney: Agentschap Facilitair Bedrijf – Afdeling bouwprojecten – Fonds culturele infrastructuur
User: Frans Masereel Centrum
Gross surface: 420 m2
Costs: 1,1 M€
Competition: October 2013 – April 2014
Design phase: October 2014 – May 2016
Construction: December 2017 – December 2018
Construction companies:
Vanhout.pro (structural work and finish)
Timberframing (wood-structure)
HÜS-dakbouw (roof)
Vossal nv (windows)
Theai ( electricity)
Benvitec nv (Sanitair/Hvac)

